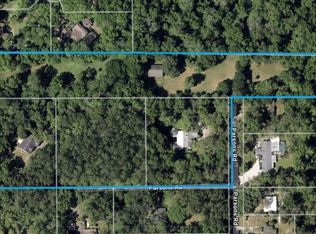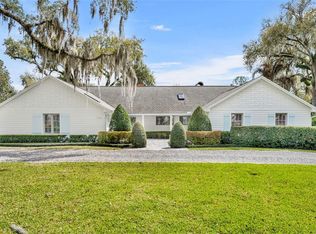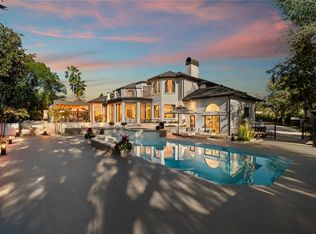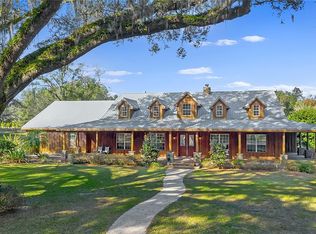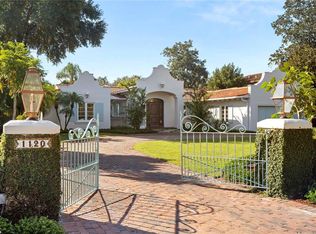Escape into peace, nature and privacy on 12.3 acres of delightful Old Florida property. Watch deer grazing in the meadow while enjoying your morning coffee. The main home is a country house built with care by the owner who is a general contractor. 4 bedrooms, 2.5 baths, plus a large art studio...there are many options for these different spaces. The living room has a stone fireplace plus a library area. There is a large sunroom with many windows. Plenty of room for T.V. and game table areas. The kitchen has lots of counter space with upgraded appliances and useful cabinets. The dining area has a large bay window overlooking the meadow. There is a six stall horse barn in the meadow with two extra rooms for feed and tack. Also, a toilet and work sink. There is a second 3 bedroom, 2 bath home on the property that is also secluded. Imagine being completely surrounded by the beauty of nature and privacy while located just a few minutes from the I-4 corridor and shopping.
For sale
$5,800,000
183 Parsons Rd, Longwood, FL 32779
4beds
3,731sqft
Est.:
Single Family Residence
Built in 1985
12.31 Acres Lot
$-- Zestimate®
$1,555/sqft
$-- HOA
What's special
Tack roomCedar sidingDual electric gatesWhole-house generac generatorCustom-built home
- 276 days |
- 984 |
- 16 |
Zillow last checked: 8 hours ago
Listing updated: October 09, 2025 at 12:57pm
Listing Provided by:
Carrie Louche 321-558-0641,
KELLER WILLIAMS ADVANTAGE REALTY 407-977-7600
Source: Stellar MLS,MLS#: O6311609 Originating MLS: Orlando Regional
Originating MLS: Orlando Regional

Tour with a local agent
Facts & features
Interior
Bedrooms & bathrooms
- Bedrooms: 4
- Bathrooms: 3
- Full bathrooms: 2
- 1/2 bathrooms: 1
Rooms
- Room types: Family Room, Living Room
Primary bedroom
- Description: Room1
- Features: Dual Closets
- Level: First
- Area: 283.5 Square Feet
- Dimensions: 21x13.5
Kitchen
- Description: Room2
- Level: First
- Area: 175.5 Square Feet
- Dimensions: 13.5x13
Living room
- Description: Room3
- Level: First
- Area: 372 Square Feet
- Dimensions: 24x15.5
Heating
- Central, Electric
Cooling
- Central Air, Ductless
Appliances
- Included: Oven, Convection Oven, Cooktop, Dishwasher, Disposal, Electric Water Heater, Exhaust Fan, Range Hood, Water Filtration System
- Laundry: Electric Dryer Hookup, In Garage, Washer Hookup
Features
- Ceiling Fan(s), High Ceilings, Primary Bedroom Main Floor, Solid Wood Cabinets, Thermostat, Walk-In Closet(s)
- Flooring: Carpet, Tile, Hardwood
- Windows: Skylight(s)
- Has fireplace: Yes
- Fireplace features: Living Room, Masonry, Stone, Wood Burning
Interior area
- Total structure area: 5,229
- Total interior livable area: 3,731 sqft
Property
Parking
- Total spaces: 2
- Parking features: Driveway, Garage Door Opener, Garage Faces Side
- Attached garage spaces: 2
- Has uncovered spaces: Yes
Features
- Levels: One
- Stories: 1
- Patio & porch: Covered, Deck, Porch, Rear Porch, Screened
- Exterior features: Garden, Private Mailbox, Rain Gutters
- Fencing: Fenced
- Has view: Yes
- View description: Trees/Woods
Lot
- Size: 12.31 Acres
- Features: Corner Lot, Street Dead-End, Zoned for Horses
- Residential vegetation: Bamboo, Mature Landscaping, Oak Trees, Wooded
Details
- Additional structures: Residence, Barn(s), Storage
- Additional parcels included: 26-20-29-300-0120-0000,26-20-29-300-0140-0000,26-20-29-300-0130-0000
- Parcel number: 26202930001500000
- Zoning: A-1
- Special conditions: None
- Horse amenities: Riding Ring
Construction
Type & style
- Home type: SingleFamily
- Property subtype: Single Family Residence
Materials
- Wood Siding
- Foundation: Stem Wall
- Roof: Shingle
Condition
- New construction: No
- Year built: 1985
Utilities & green energy
- Sewer: Septic Needed
- Water: Well
- Utilities for property: Cable Available, Cable Connected, Electricity Available, Electricity Connected, Phone Available, Street Lights, Water Available
Community & HOA
Community
- Security: Fire Alarm, Security System, Smoke Detector(s)
HOA
- Has HOA: No
- Pet fee: $0 monthly
Location
- Region: Longwood
Financial & listing details
- Price per square foot: $1,555/sqft
- Tax assessed value: $683,852
- Annual tax amount: $15,987
- Date on market: 5/22/2025
- Cumulative days on market: 231 days
- Listing terms: Cash,Conventional
- Ownership: Fee Simple
- Total actual rent: 0
- Electric utility on property: Yes
- Road surface type: Paved, Asphalt
Estimated market value
Not available
Estimated sales range
Not available
$4,076/mo
Price history
Price history
| Date | Event | Price |
|---|---|---|
| 10/9/2025 | Price change | $5,800,000-10.8%$1,555/sqft |
Source: | ||
| 5/22/2025 | Listed for sale | $6,500,000$1,742/sqft |
Source: | ||
Public tax history
Public tax history
| Year | Property taxes | Tax assessment |
|---|---|---|
| 2024 | $4,519 +2.6% | $382,087 +3% |
| 2023 | $4,406 +2.6% | $370,958 +3% |
| 2022 | $4,295 -4.7% | $360,153 +3% |
| 2021 | $4,507 +0.8% | $349,663 +1.4% |
| 2020 | $4,474 +1% | $344,835 +2.3% |
| 2019 | $4,431 | $337,082 +1.9% |
| 2018 | $4,431 +0.8% | $330,797 +2.1% |
| 2017 | $4,397 +0.5% | $323,993 +1.4% |
| 2016 | $4,375 -1.8% | $319,550 +1.4% |
| 2015 | $4,455 | $315,123 +42.4% |
| 2014 | $4,455 +53.7% | $221,364 +1.5% |
| 2013 | $2,899 +6.7% | $218,093 +1.7% |
| 2012 | $2,716 +2.5% | $214,447 +3% |
| 2011 | $2,651 +0.8% | $208,201 +1.5% |
| 2010 | $2,631 +3.9% | $205,124 +2.7% |
| 2009 | $2,533 +3.8% | $199,731 +0.1% |
| 2008 | $2,440 -2.1% | $199,531 +3% |
| 2007 | $2,492 -5.7% | $193,719 +2.5% |
| 2006 | $2,643 +9.4% | $188,994 +9.6% |
| 2005 | $2,416 +0.4% | $172,451 +3% |
| 2004 | $2,407 +0.8% | $167,428 +1.9% |
| 2003 | $2,388 +1.2% | $164,306 +2.4% |
| 2002 | $2,360 | $160,455 |
Find assessor info on the county website
BuyAbility℠ payment
Est. payment
$35,496/mo
Principal & interest
$28343
Property taxes
$7153
Climate risks
Neighborhood: 32779
Nearby schools
GreatSchools rating
- 8/10Woodlands Elementary SchoolGrades: PK-5Distance: 1.2 mi
- 6/10Markham Woods Middle SchoolGrades: 6-8Distance: 4.7 mi
- 5/10Lake Mary High SchoolGrades: 9-12Distance: 3.5 mi
Schools provided by the listing agent
- High: Lake Mary High
Source: Stellar MLS. This data may not be complete. We recommend contacting the local school district to confirm school assignments for this home.
