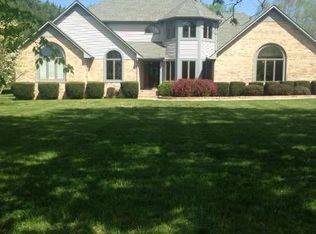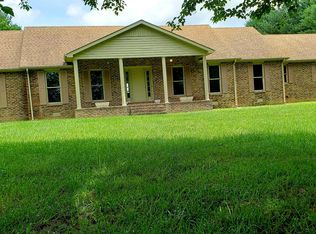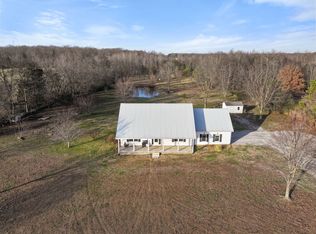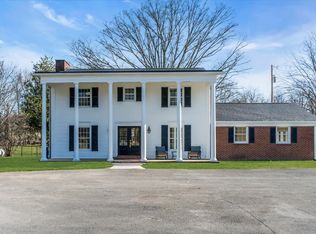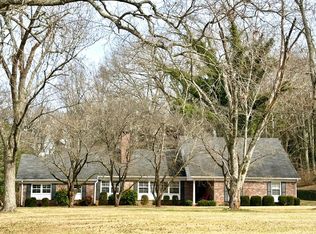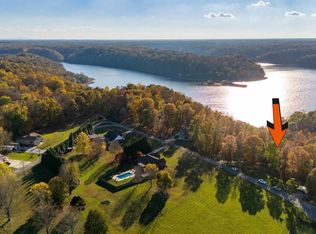Discover the charm and space of this impressive all brick and stone ranch-style home, perfectly nestled among mature trees with breathtaking mountain views!! This spacious residence offers the ideal blend of rustic elegance and modern comfort, featuring three bedrooms, three full bathrooms, two cozy wood-burning fireplaces and a partial basement for extra storage or expansion potential. Enjoy the scenic beauty from sunroom or step out onto the large patio—both perfect spots to relax or entertain while soaking in the views. Recent upgrades include a newer roof and gutters (just 2 years old) and a freshly serviced HVAC system. Equestrian enthusiasts and hobbyists will love the massive 50' x 80' shop building with concrete floors along with dedicated horse stalls—ready for work, storage, or livestock. Don’t miss this rare opportunity to own a one-of-a-kind property offering privacy, functionality, and stunning natural beauty.
Active
Price cut: $15.1K (1/4)
$559,900
183 Prairie Plains Rd, Hillsboro, TN 37342
3beds
3,460sqft
Est.:
Single Family Residence, Residential
Built in 1974
3.3 Acres Lot
$-- Zestimate®
$162/sqft
$-- HOA
What's special
Breathtaking mountain viewsPartial basementModern comfortMature treesRustic eleganceScenic beautyLarge patio
- 274 days |
- 465 |
- 23 |
Zillow last checked: 8 hours ago
Listing updated: January 29, 2026 at 12:56pm
Listing Provided by:
Victoria Monilaw 847-345-8221,
Better Homes & Gardens Real Estate Heritage Group 931-723-3300,
Hannah Monilaw 931-841-2214,
Better Homes & Gardens Real Estate Heritage Group
Source: RealTracs MLS as distributed by MLS GRID,MLS#: 2890322
Tour with a local agent
Facts & features
Interior
Bedrooms & bathrooms
- Bedrooms: 3
- Bathrooms: 3
- Full bathrooms: 2
- 1/2 bathrooms: 1
- Main level bedrooms: 3
Bedroom 1
- Features: Full Bath
- Level: Full Bath
- Area: 182 Square Feet
- Dimensions: 14x13
Bedroom 2
- Area: 168 Square Feet
- Dimensions: 14x12
Bedroom 3
- Area: 121 Square Feet
- Dimensions: 11x11
Den
- Features: Separate
- Level: Separate
- Area: 330 Square Feet
- Dimensions: 22x15
Dining room
- Area: 190 Square Feet
- Dimensions: 19x10
Other
- Features: Other
- Level: Other
- Area: 99 Square Feet
- Dimensions: 11x9
Kitchen
- Area: 204 Square Feet
- Dimensions: 17x12
Living room
- Area: 384 Square Feet
- Dimensions: 32x12
Other
- Features: Florida Room
- Level: Florida Room
- Area: 160 Square Feet
- Dimensions: 20x8
Other
- Features: Office
- Level: Office
- Area: 208 Square Feet
- Dimensions: 16x13
Recreation room
- Features: Basement Level
- Level: Basement Level
- Area: 800 Square Feet
- Dimensions: 40x20
Heating
- Central
Cooling
- Central Air
Appliances
- Included: Oven, Dishwasher, Microwave, Refrigerator
Features
- Flooring: Wood, Vinyl
- Basement: Partial,Finished
- Number of fireplaces: 2
- Fireplace features: Family Room, Wood Burning
Interior area
- Total structure area: 3,460
- Total interior livable area: 3,460 sqft
- Finished area above ground: 3,460
Property
Parking
- Total spaces: 8
- Parking features: Garage Faces Side, Aggregate
- Garage spaces: 2
- Uncovered spaces: 6
Features
- Levels: One
- Stories: 1
- Patio & porch: Patio
- Has view: Yes
- View description: Mountain(s)
Lot
- Size: 3.3 Acres
Details
- Additional structures: Barn(s)
- Parcel number: 101 05700 000
- Special conditions: Standard
Construction
Type & style
- Home type: SingleFamily
- Architectural style: Ranch
- Property subtype: Single Family Residence, Residential
Materials
- Brick, Stone
Condition
- New construction: No
- Year built: 1974
Utilities & green energy
- Sewer: Septic Tank
- Water: Private
- Utilities for property: Water Available
Community & HOA
Community
- Security: Carbon Monoxide Detector(s), Smoke Detector(s)
- Subdivision: None
HOA
- Has HOA: No
Location
- Region: Hillsboro
Financial & listing details
- Price per square foot: $162/sqft
- Tax assessed value: $246,900
- Annual tax amount: $1,077
- Date on market: 5/23/2025
Estimated market value
Not available
Estimated sales range
Not available
Not available
Price history
Price history
| Date | Event | Price |
|---|---|---|
| 1/4/2026 | Price change | $559,900-2.6%$162/sqft |
Source: | ||
| 11/3/2025 | Price change | $575,000-4.2%$166/sqft |
Source: | ||
| 8/18/2025 | Listed for sale | $599,900-7.7%$173/sqft |
Source: | ||
| 7/21/2025 | Listing removed | $649,900$188/sqft |
Source: | ||
| 5/23/2025 | Listed for sale | $649,900+60.5%$188/sqft |
Source: | ||
| 6/14/2024 | Sold | $405,000-19%$117/sqft |
Source: | ||
| 2/19/2024 | Listing removed | -- |
Source: | ||
| 11/17/2023 | Listed for sale | $499,900$144/sqft |
Source: | ||
| 10/26/2023 | Listing removed | -- |
Source: | ||
| 9/16/2023 | Price change | $499,900-16.7%$144/sqft |
Source: | ||
| 8/21/2023 | Listed for sale | $599,900+270.3%$173/sqft |
Source: | ||
| 3/6/2007 | Sold | $162,000+2845.5%$47/sqft |
Source: Public Record Report a problem | ||
| 5/4/2004 | Sold | $5,500-60.7%$2/sqft |
Source: Public Record Report a problem | ||
| 10/30/2002 | Sold | $14,000$4/sqft |
Source: Public Record Report a problem | ||
Public tax history
Public tax history
| Year | Property taxes | Tax assessment |
|---|---|---|
| 2025 | $1,439 +33.6% | $61,725 +33.6% |
| 2024 | $1,077 | $46,200 |
| 2023 | $1,077 | $46,200 |
| 2022 | $1,077 +2.8% | $46,200 +29.3% |
| 2021 | $1,048 | $35,725 |
| 2020 | $1,048 | $35,725 |
| 2019 | $1,048 | $35,725 |
| 2018 | $1,048 0% | $35,725 +4% |
| 2017 | $1,048 -6.5% | $34,350 |
| 2016 | $1,121 +0% | $34,350 |
| 2015 | $1,121 +0% | $34,350 +0% |
| 2014 | $1,121 | $34,342 |
| 2013 | -- | $34,342 -4.3% |
| 2012 | $1,066 -0.1% | $35,882 |
| 2011 | $1,067 +4.2% | $35,882 |
| 2010 | $1,024 | $35,882 |
| 2009 | -- | $35,882 +9.7% |
| 2008 | $939 +3.2% | $32,720 |
| 2007 | $910 +4.9% | $32,720 |
| 2006 | $867 -0.4% | $32,720 +13.6% |
| 2005 | $870 -0.6% | $28,813 -0.6% |
| 2004 | $876 -5.9% | $28,996 |
| 2002 | $931 | $28,996 |
| 2001 | -- | $28,996 -72.2% |
| 2000 | -- | $104,203 |
Find assessor info on the county website
BuyAbility℠ payment
Est. payment
$2,869/mo
Principal & interest
$2584
Property taxes
$285
Climate risks
Neighborhood: 37342
Nearby schools
GreatSchools rating
- 7/10Hillsboro Elementary SchoolGrades: PK-5Distance: 0.3 mi
- 5/10Coffee County Middle SchoolGrades: 6-8Distance: 10.7 mi
- 6/10Coffee County Central High SchoolGrades: 9-12Distance: 7.5 mi
Schools provided by the listing agent
- Elementary: Hillsboro Elementary
- Middle: Coffee County Middle School
- High: Coffee County Central High School
Source: RealTracs MLS as distributed by MLS GRID. This data may not be complete. We recommend contacting the local school district to confirm school assignments for this home.
