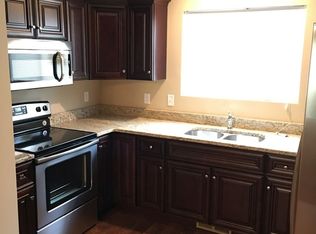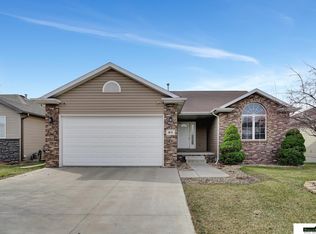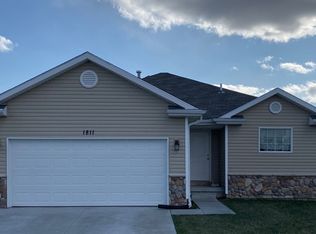Sold for $320,000
$320,000
1831 Redstone Rd, Lincoln, NE 68521
4beds
1,764sqft
Single Family Residence
Built in 2005
5,662.8 Square Feet Lot
$338,200 Zestimate®
$181/sqft
$2,173 Estimated rent
Home value
$338,200
$321,000 - $355,000
$2,173/mo
Zestimate® history
Loading...
Owner options
Explore your selling options
What's special
Looking for cozy and comfortable? This well maintained walk out ranch in Stone Bridge creek will give you a big hug when you call it home. It backs up to a common area with a paved trail for all of your adventures. This super home has an in-house stereo system, 3 bedrooms and 2 baths upstairs in an open floor plan. In the newly finished basement you will have a huge family room, full bathroom, the 4th bedroom and an office and a store room/workshop. Wowza! Don't delay, schedule your showing today.
Zillow last checked: 8 hours ago
Listing updated: April 13, 2024 at 05:41am
Listed by:
Heather Ferguson 402-499-6653,
HOME Real Estate
Bought with:
Lynn Daugherty, 20050959
eXp Realty LLC
Source: GPRMLS,MLS#: 22301681
Facts & features
Interior
Bedrooms & bathrooms
- Bedrooms: 4
- Bathrooms: 3
- Full bathrooms: 1
- Partial bathrooms: 1
- Main level bathrooms: 1
Primary bedroom
- Level: Main
- Area: 156
- Dimensions: 13 x 12
Bedroom 2
- Level: Main
- Area: 110
- Dimensions: 10 x 11
Bedroom 3
- Level: Main
- Area: 100
- Dimensions: 10 x 10
Bedroom 4
- Level: Basement
- Area: 143
- Dimensions: 11 x 13
Primary bathroom
- Features: 3/4
Family room
- Level: Basement
- Area: 437
- Dimensions: 19 x 23
Kitchen
- Level: Main
- Area: 99
- Dimensions: 11 x 9
Living room
- Features: Wall/Wall Carpeting
- Level: Main
- Area: 195
- Dimensions: 15 x 13
Basement
- Area: 1120
Office
- Area: 80
- Dimensions: 8 x 10
Heating
- Natural Gas, Forced Air
Cooling
- Central Air
Appliances
- Included: Refrigerator, Dishwasher, Disposal, Microwave
Features
- Ceiling Fan(s)
- Flooring: Carpet, Laminate
- Basement: Egress,Walk-Out Access,Finished
- Has fireplace: No
Interior area
- Total structure area: 1,764
- Total interior livable area: 1,764 sqft
- Finished area above ground: 1,164
- Finished area below ground: 600
Property
Parking
- Total spaces: 2
- Parking features: Attached, Garage Door Opener
- Attached garage spaces: 2
Features
- Patio & porch: Porch, Patio, Deck
- Fencing: Chain Link
Lot
- Size: 5,662 sqft
- Dimensions: 55 x 100
- Features: Up to 1/4 Acre., City Lot
Details
- Parcel number: 1236130004000
- Other equipment: Sump Pump
Construction
Type & style
- Home type: SingleFamily
- Architectural style: Ranch,Traditional
- Property subtype: Single Family Residence
Materials
- Vinyl Siding, Brick/Other
- Foundation: Concrete Perimeter
- Roof: Composition
Condition
- Not New and NOT a Model
- New construction: No
- Year built: 2005
Utilities & green energy
- Sewer: Public Sewer
- Water: Public
- Utilities for property: Electricity Available, Water Available, Sewer Available
Community & neighborhood
Location
- Region: Lincoln
- Subdivision: Stone Bridge Creek
HOA & financial
HOA
- Has HOA: Yes
- HOA fee: $100 annually
- Services included: Common Area Maintenance
Other
Other facts
- Listing terms: VA Loan,FHA,Conventional,Cash
- Ownership: Fee Simple
Price history
| Date | Event | Price |
|---|---|---|
| 6/11/2025 | Listing removed | $335,000$190/sqft |
Source: | ||
| 6/4/2025 | Listed for sale | $335,000+4.7%$190/sqft |
Source: | ||
| 3/10/2023 | Sold | $320,000$181/sqft |
Source: | ||
| 2/24/2023 | Price change | $320,000+2.6%$181/sqft |
Source: | ||
| 1/27/2023 | Pending sale | $312,000$177/sqft |
Source: | ||
Public tax history
| Year | Property taxes | Tax assessment |
|---|---|---|
| 2024 | $3,921 -13.1% | $281,400 +4.5% |
| 2023 | $4,512 -0.9% | $269,200 +17.6% |
| 2022 | $4,552 -0.2% | $228,900 |
Find assessor info on the county website
Neighborhood: 68521
Nearby schools
GreatSchools rating
- 5/10Kooser Elementary SchoolGrades: PK-5Distance: 0.5 mi
- 3/10Schoo Middle SchoolGrades: 6-8Distance: 1.8 mi
- 1/10North Star High SchoolGrades: 9-12Distance: 1.4 mi
Schools provided by the listing agent
- Elementary: Kooser
- Middle: Schoo
- High: Lincoln North Star
- District: Lincoln Public Schools
Source: GPRMLS. This data may not be complete. We recommend contacting the local school district to confirm school assignments for this home.
Get pre-qualified for a loan
At Zillow Home Loans, we can pre-qualify you in as little as 5 minutes with no impact to your credit score.An equal housing lender. NMLS #10287.
Sell for more on Zillow
Get a Zillow Showcase℠ listing at no additional cost and you could sell for .
$338,200
2% more+$6,764
With Zillow Showcase(estimated)$344,964


