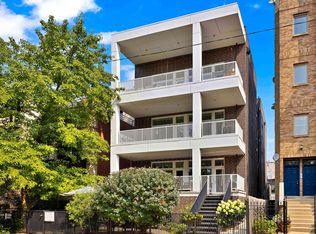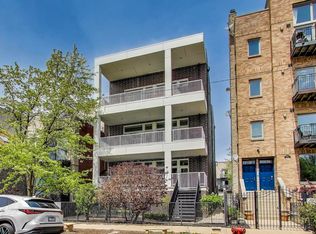Closed
$890,000
1832 W Rice St #3, Chicago, IL 60622
3beds
--sqft
Condominium, Single Family Residence
Built in 2014
-- sqft lot
$901,300 Zestimate®
$--/sqft
$3,632 Estimated rent
Home value
$901,300
$811,000 - $1.00M
$3,632/mo
Zestimate® history
Loading...
Owner options
Explore your selling options
What's special
Stunning, extra-wide East Village 3 Bed + 2 Bath newer construction penthouse in an all-brick building, perfectly situated on an oversized 37-foot lot overlooking the highly sought after and recently refreshed Commercial Park! This south-facing condo floods in all day natural light through the floor to ceiling windows, and offers exceptional space and flow, ideal for any lifestyle and for both everyday living and entertaining. The expansive chef's kitchen is complete with sleek, custom Italian flat paneled cabinetry, a stainless steel Bosch appliance package, pantry storage, and an oversized island with pendant lighting & breakfast bar seating. Equipped with an entire wall of windows with lush, treetop views, this open concept floor plan allows for an oversized living room and separate, dedicated dining space, with lots of floor plan versatility, all adjacent to a private 200sf covered private terrace outfitted with composite decking - the ideal indoor/outdoor experience perfect for a morning coffee, entertaining, or eating al fresco. Down the hall is the large primary bedroom with tons of light, and inclusive of two professionally organized closets including one walk-in, and an ensuite bathroom offering a dual vanity, separate deep soaking tub, porcelain tiling & luxurious steam shower! Both the second and third bedrooms are generously sized, with great natural light and substantial closet space. The main level features an entryway coat closet, stackable washer/dryer, 8' solid core doors, high ceilings, surround sound speaker wiring & gorgeous red oak hardwood floors throughout! An interior staircase leads to a landing that can be used as an in-home office setup, or outfitted as a dry bar - with the PRIVATE & BRAND NEW ROOFTOP DECK spanning the entire width of the building and showcasing incredible views of the city skyline! The roof is brand new (2025), and offers new composite decking throughout the entire space, the perfect setup for entertaining guests and relaxing in the sun all summertime long. 1 garage parking space is included in the price. A unique and exciting floor plan, this beautiful condo is one of a kind and looks out onto the newly refreshed Commercial Park with a basketball court, open play area and kids playground. Just around the corner are local favorites such as West Town Bakery, Yuzu Sushi, Sprout Home, Mariano's, Kasama, Forbidden Root, Opart Thai, Beatnik, Barcocina, blocks from Chicago and Division streets, the Wicker Park farmer's market & so many more! Nestled on a quiet, one-way tree-lined street, this unique extra-wide property is a rare find and perfect place to call home!
Zillow last checked: 8 hours ago
Listing updated: July 24, 2025 at 02:03am
Listing courtesy of:
Kelly Parker 312-881-8981,
Compass,
Jordyn Schiffman 312-909-9848,
Compass
Bought with:
Danny Lewis
Baird & Warner
Source: MRED as distributed by MLS GRID,MLS#: 12426378
Facts & features
Interior
Bedrooms & bathrooms
- Bedrooms: 3
- Bathrooms: 2
- Full bathrooms: 2
Primary bedroom
- Features: Flooring (Hardwood), Bathroom (Full, Double Sink, Tub & Separate Shwr, Whirlpool & Sep Shwr)
- Level: Main
- Area: 192 Square Feet
- Dimensions: 16X12
Bedroom 2
- Features: Flooring (Hardwood)
- Level: Main
- Area: 130 Square Feet
- Dimensions: 10X13
Bedroom 3
- Features: Flooring (Hardwood)
- Level: Main
- Area: 130 Square Feet
- Dimensions: 10X13
Balcony porch lanai
- Features: Flooring (Other)
- Level: Main
- Area: 240 Square Feet
- Dimensions: 8X30
Deck
- Features: Flooring (Hardwood)
- Level: Second
- Area: 400 Square Feet
- Dimensions: 20X20
Dining room
- Features: Flooring (Hardwood)
- Level: Main
- Area: 180 Square Feet
- Dimensions: 18X10
Kitchen
- Features: Kitchen (Eating Area-Table Space, Island, Pantry-Closet, Custom Cabinetry, Granite Counters, Pantry, Updated Kitchen), Flooring (Hardwood)
- Level: Main
- Area: 200 Square Feet
- Dimensions: 10X20
Laundry
- Features: Flooring (Ceramic Tile)
- Level: Main
- Area: 16 Square Feet
- Dimensions: 4X4
Living room
- Features: Flooring (Hardwood)
- Level: Main
- Area: 432 Square Feet
- Dimensions: 24X18
Walk in closet
- Features: Flooring (Hardwood)
- Level: Main
- Area: 20 Square Feet
- Dimensions: 4X5
Heating
- Natural Gas
Cooling
- Central Air
Appliances
- Included: Range, Microwave, Dishwasher, Refrigerator, High End Refrigerator, Freezer, Washer, Dryer, Disposal, Stainless Steel Appliance(s), Oven, Range Hood, Gas Cooktop, Gas Oven
- Laundry: Washer Hookup, Gas Dryer Hookup, In Unit, Laundry Closet
Features
- Built-in Features, Walk-In Closet(s), High Ceilings, Open Floorplan, Dining Combo, Granite Counters, Pantry
- Flooring: Hardwood, Wood
- Windows: Screens, Drapes, Insulated Windows
- Basement: None
Interior area
- Total structure area: 0
Property
Parking
- Total spaces: 1
- Parking features: Off Alley, Garage Door Opener, On Site, Garage Owned, Detached, Garage
- Garage spaces: 1
- Has uncovered spaces: Yes
Accessibility
- Accessibility features: No Disability Access
Features
- Patio & porch: Roof Deck, Deck, Patio
- Exterior features: Balcony, Outdoor Grill
Details
- Parcel number: 17064350621004
- Special conditions: None
- Other equipment: Intercom, Ceiling Fan(s)
Construction
Type & style
- Home type: Condo
- Property subtype: Condominium, Single Family Residence
Materials
- Brick
- Foundation: Concrete Perimeter
- Roof: Rubber
Condition
- New construction: No
- Year built: 2014
Utilities & green energy
- Electric: 200+ Amp Service
- Sewer: Public Sewer
- Water: Lake Michigan
Community & neighborhood
Security
- Security features: Security System, Carbon Monoxide Detector(s)
Community
- Community features: Park, Sidewalks, Street Lights
Location
- Region: Chicago
- Subdivision: East Village
HOA & financial
HOA
- Has HOA: Yes
- HOA fee: $202 monthly
- Amenities included: Park, Fencing, Intercom
- Services included: Water, Insurance, Scavenger
Other
Other facts
- Listing terms: Conventional
- Ownership: Condo
Price history
| Date | Event | Price |
|---|---|---|
| 7/21/2025 | Sold | $890,000+14.7% |
Source: | ||
| 7/1/2021 | Sold | $776,000 |
Source: Public Record Report a problem | ||
| 4/26/2021 | Sold | $776,000-2.9% |
Source: | ||
| 4/19/2021 | Pending sale | $799,000 |
Source: | ||
| 3/11/2021 | Contingent | $799,000 |
Source: | ||
Public tax history
| Year | Property taxes | Tax assessment |
|---|---|---|
| 2023 | $13,621 +2.9% | $64,366 |
| 2022 | $13,239 +7.9% | $64,366 |
| 2021 | $12,274 +1.8% | $64,366 +12.5% |
Find assessor info on the county website
Neighborhood: East Ukrainian Village
Nearby schools
GreatSchools rating
- 3/10Talcott Elementary SchoolGrades: PK-8Distance: 0.3 mi
- 1/10Wells Community Academy High SchoolGrades: 9-12Distance: 0.3 mi
Schools provided by the listing agent
- Elementary: Christopher Elementary School
- Middle: Talcott Elementary School
- High: Payton College Preparatory Senio
- District: 299
Source: MRED as distributed by MLS GRID. This data may not be complete. We recommend contacting the local school district to confirm school assignments for this home.
Get a cash offer in 3 minutes
Find out how much your home could sell for in as little as 3 minutes with a no-obligation cash offer.
Estimated market value$901,300
Get a cash offer in 3 minutes
Find out how much your home could sell for in as little as 3 minutes with a no-obligation cash offer.
Estimated market value
$901,300

