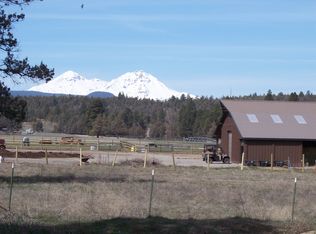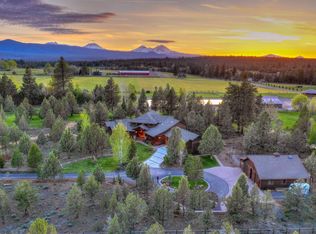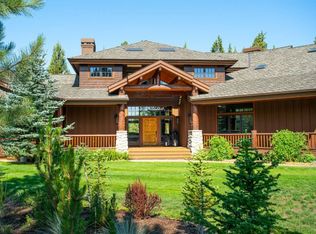Closed
$1,000,000
18359 Pinehurst Rd, Bend, OR 97703
1beds
2baths
1,638sqft
Single Family Residence
Built in 2018
5.23 Acres Lot
$987,000 Zestimate®
$611/sqft
$3,726 Estimated rent
Home value
$987,000
$918,000 - $1.07M
$3,726/mo
Zestimate® history
Loading...
Owner options
Explore your selling options
What's special
Secluded property conveniently located in desirable Tumalo is your perfect haven from the hectic life. Sited on 5+ acres of native landscape with Cascade Mtn views, custom-built home offers an open floorplan with many windows to enjoy magnificent views & privacy. Great room includes chef's kitchen with granite counters & island, living area kept cozy with wood stove. Over-sized garage leads to mudroom with full bath, laundry, built-in cabinets & heated floors. Upstairs owner's suite encompasses entire second floor. Pamper your feet on wool carpet & heated floors in bath and shower. Gorgeous soaking tub, dual vanities, ample cabinets & private water closet complete the spa experience. Walk-in closet features a laundry chute. Finishes include fir ceilings, pine walls, tan oak hardwood floors. RV parking & hookup, 60-amp generator outlet, 680' deep well, wired for hot tub. County permits issued in 2018; home completed in 2022. DO NOT DRIVE ON PRIVATE ROAD WITHOUT APPOINTMENT.
Zillow last checked: 8 hours ago
Listing updated: November 06, 2024 at 07:30pm
Listed by:
Alleda Real Estate 541-633-7590
Bought with:
Stellar Realty Northwest
Source: Oregon Datashare,MLS#: 220161172
Facts & features
Interior
Bedrooms & bathrooms
- Bedrooms: 1
- Bathrooms: 2
Heating
- Ductless, Heat Pump, Radiant, Wood, Zoned
Cooling
- Ductless, Heat Pump, Zoned
Appliances
- Included: Instant Hot Water, Dishwasher, Disposal, Range, Range Hood, Refrigerator, Water Heater
Features
- Breakfast Bar, Built-in Features, Ceiling Fan(s), Double Vanity, Dry Bar, Enclosed Toilet(s), Fiberglass Stall Shower, Granite Counters, Kitchen Island, Open Floorplan, Pantry, Soaking Tub, Tile Shower, Walk-In Closet(s)
- Flooring: Carpet, Hardwood, Tile, Other
- Windows: Low Emissivity Windows, Double Pane Windows, Vinyl Frames
- Basement: None
- Has fireplace: Yes
- Fireplace features: Great Room, Wood Burning
- Common walls with other units/homes: No Common Walls
Interior area
- Total structure area: 1,638
- Total interior livable area: 1,638 sqft
Property
Parking
- Total spaces: 3
- Parking features: Attached, Driveway, Garage Door Opener, Gravel, RV Access/Parking, Storage
- Attached garage spaces: 3
- Has uncovered spaces: Yes
Features
- Levels: Two
- Stories: 2
- Patio & porch: Deck
- Exterior features: Fire Pit, RV Dump, RV Hookup
- Has view: Yes
- View description: Mountain(s), Desert, Forest, Territorial
Lot
- Size: 5.23 Acres
- Features: Level, Native Plants, Wooded
Details
- Additional structures: Outhouse, Shed(s)
- Parcel number: 149959
- Zoning description: EFUTRB
- Special conditions: Standard
Construction
Type & style
- Home type: SingleFamily
- Architectural style: Contemporary,Craftsman,Northwest,Ranch,Other
- Property subtype: Single Family Residence
Materials
- Frame
- Foundation: Stemwall
- Roof: Composition
Condition
- New construction: No
- Year built: 2018
Utilities & green energy
- Sewer: Septic Tank, Standard Leach Field
- Water: Private, Well
Community & neighborhood
Security
- Security features: Carbon Monoxide Detector(s), Smoke Detector(s)
Community
- Community features: Access to Public Lands, Trail(s)
Location
- Region: Bend
Other
Other facts
- Listing terms: Cash,Conventional,FHA,VA Loan
- Road surface type: Gravel
Price history
| Date | Event | Price |
|---|---|---|
| 5/5/2023 | Sold | $1,000,000-9.1%$611/sqft |
Source: | ||
| 4/17/2023 | Pending sale | $1,100,000$672/sqft |
Source: | ||
| 3/26/2023 | Listed for sale | $1,100,000+336.5%$672/sqft |
Source: | ||
| 8/14/2018 | Sold | $252,000-15.7%$154/sqft |
Source: | ||
| 3/29/2018 | Pending sale | $299,000$183/sqft |
Source: Coldwell Banker Morris Real Estate #201707029 Report a problem | ||
Public tax history
| Year | Property taxes | Tax assessment |
|---|---|---|
| 2025 | $5,606 +4.6% | $357,370 +3% |
| 2024 | $5,361 -7.6% | $346,970 +28.6% |
| 2023 | $5,801 +75.5% | $269,804 +19.9% |
Find assessor info on the county website
Neighborhood: 97703
Nearby schools
GreatSchools rating
- 8/10Tumalo Community SchoolGrades: K-5Distance: 3.2 mi
- 5/10Obsidian Middle SchoolGrades: 6-8Distance: 13.4 mi
- 7/10Ridgeview High SchoolGrades: 9-12Distance: 10.8 mi
Schools provided by the listing agent
- Elementary: Tumalo Community School
- Middle: Obsidian Middle
- High: Ridgeview High
Source: Oregon Datashare. This data may not be complete. We recommend contacting the local school district to confirm school assignments for this home.
Get pre-qualified for a loan
At Zillow Home Loans, we can pre-qualify you in as little as 5 minutes with no impact to your credit score.An equal housing lender. NMLS #10287.
Sell for more on Zillow
Get a Zillow Showcase℠ listing at no additional cost and you could sell for .
$987,000
2% more+$19,740
With Zillow Showcase(estimated)$1,006,740


