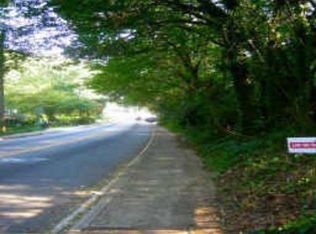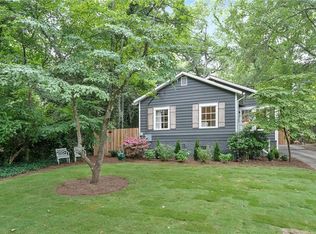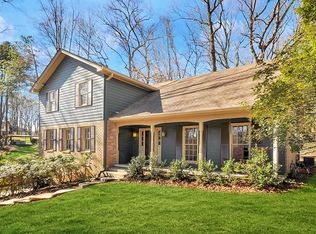Closed
$875,000
1836 Candler Rd SE, Atlanta, GA 30317
4beds
3,219sqft
Single Family Residence, Residential
Built in 2024
0.3 Acres Lot
$818,300 Zestimate®
$272/sqft
$4,913 Estimated rent
Home value
$818,300
$753,000 - $892,000
$4,913/mo
Zestimate® history
Loading...
Owner options
Explore your selling options
What's special
Last HOME of three adjacent, amazing, new construction homes on a huge, private lot with priority for Drew Charter Schools. As you walk up, and through, the covered front porch of this gorgeous new build, you can't help but notice it offers great space, open floor plan and unmatched finishes! Impressive 4br/3ba features a bonus upstairs loft and an attached, oversized 2-car garage on the kitchen level - of course it has a 240 volt electric car outlet and an epoxy covered floor! Enter through the garage and find a walk-in pantry and a cool mudroom then the tremendously appointed kitchen. This open kitchen features an expansive island, 36”, 6-burner dual-fuel range (gas cooktop/electric oven), designer plumbing/lighting fixtures and a breakfast room with a view to the ginormous, private, tiered backyard! Imagine the kids, or your four-legged friends, playing in the expansive upper tier, separated from the lower tier by a huge retaining wall professionally designed to send water to the front underground gravel pit. Gracious family room, with fireplace and built-in cabinets, overlooks the covered porch. Owner's suite features distinctive accent wall, an exceptional bath, with a shower so big, we put a soaking tub in it! The giant, divided, walk-in closet will not disappoint! Don't miss the designer light fixtures, tastefully accented walls, elegant tile and trim details throughout this lovely home. Fantastico!
Zillow last checked: 8 hours ago
Listing updated: August 09, 2024 at 08:19am
Listing Provided by:
Steve Raimonde,
Keller Knapp 404-434-1500,
CHIP WALLACE,
Keller Knapp
Bought with:
Malik Moody, 409602
HomeSmart
Source: FMLS GA,MLS#: 7349140
Facts & features
Interior
Bedrooms & bathrooms
- Bedrooms: 4
- Bathrooms: 3
- Full bathrooms: 3
- Main level bathrooms: 1
- Main level bedrooms: 1
Primary bedroom
- Features: Oversized Master
- Level: Oversized Master
Bedroom
- Features: Oversized Master
Primary bathroom
- Features: Double Shower, Double Vanity, Tub/Shower Combo
Dining room
- Features: Other
Kitchen
- Features: Breakfast Room, Cabinets Other, Kitchen Island, Pantry Walk-In, Stone Counters, View to Family Room
Heating
- Forced Air, Natural Gas
Cooling
- Ceiling Fan(s), Central Air, Multi Units
Appliances
- Included: Dishwasher, Disposal, Electric Oven, Gas Cooktop, Microwave, Range Hood, Refrigerator, Self Cleaning Oven, Tankless Water Heater
- Laundry: Laundry Room, Sink, Upper Level
Features
- Beamed Ceilings, Double Vanity, Entrance Foyer, High Ceilings 9 ft Upper, High Ceilings 10 ft Main, Tray Ceiling(s), Walk-In Closet(s)
- Flooring: Ceramic Tile, Hardwood
- Windows: Double Pane Windows, Insulated Windows, Wood Frames
- Basement: None
- Attic: Pull Down Stairs
- Number of fireplaces: 1
- Fireplace features: Gas Log, Living Room, Ventless
- Common walls with other units/homes: No Common Walls
Interior area
- Total structure area: 3,219
- Total interior livable area: 3,219 sqft
Property
Parking
- Total spaces: 2
- Parking features: Driveway, Garage, Garage Door Opener, Garage Faces Front, Kitchen Level, Electric Vehicle Charging Station(s)
- Garage spaces: 2
- Has uncovered spaces: Yes
Accessibility
- Accessibility features: None
Features
- Levels: Two
- Stories: 2
- Patio & porch: Covered, Front Porch, Rear Porch
- Exterior features: Private Yard
- Pool features: None
- Spa features: None
- Fencing: Back Yard,Fenced,Privacy
- Has view: Yes
- View description: Other
- Waterfront features: None
- Body of water: None
Lot
- Size: 0.30 Acres
- Dimensions: 225 x 54 x 223 x 54
- Features: Back Yard, Front Yard, Landscaped
Details
- Additional structures: None
- Parcel number: 15 203 03 042
- Other equipment: None
- Horse amenities: None
Construction
Type & style
- Home type: SingleFamily
- Architectural style: Craftsman
- Property subtype: Single Family Residence, Residential
Materials
- Cement Siding, Frame, HardiPlank Type
- Foundation: Slab
- Roof: Composition,Ridge Vents,Shingle
Condition
- New Construction
- New construction: Yes
- Year built: 2024
Details
- Warranty included: Yes
Utilities & green energy
- Electric: 110 Volts, 220 Volts in Garage, 220 Volts in Laundry
- Sewer: Public Sewer
- Water: Public
- Utilities for property: Cable Available, Electricity Available, Natural Gas Available, Phone Available, Sewer Available, Water Available
Green energy
- Energy efficient items: HVAC, Insulation, Thermostat, Water Heater, Windows
- Energy generation: None
- Water conservation: Low-Flow Fixtures
Community & neighborhood
Security
- Security features: Carbon Monoxide Detector(s), Smoke Detector(s)
Community
- Community features: Near Public Transport, Sidewalks
Location
- Region: Atlanta
- Subdivision: East Lake
Other
Other facts
- Road surface type: Asphalt
Price history
| Date | Event | Price |
|---|---|---|
| 8/8/2024 | Sold | $875,000-1.1%$272/sqft |
Source: | ||
| 7/2/2024 | Pending sale | $885,000$275/sqft |
Source: | ||
| 5/3/2024 | Price change | $885,000-0.6%$275/sqft |
Source: | ||
| 4/11/2024 | Price change | $889,900-0.6%$276/sqft |
Source: | ||
| 3/7/2024 | Listed for sale | $895,000+138.7%$278/sqft |
Source: | ||
Public tax history
| Year | Property taxes | Tax assessment |
|---|---|---|
| 2025 | -- | $344,760 +9.5% |
| 2024 | $13,507 +482.4% | $314,800 +483% |
| 2023 | $2,319 +58.5% | $54,000 +57.9% |
Find assessor info on the county website
Neighborhood: East Lake
Nearby schools
GreatSchools rating
- 5/10Toomer Elementary SchoolGrades: PK-5Distance: 2 mi
- 5/10King Middle SchoolGrades: 6-8Distance: 5.1 mi
- 6/10Maynard H. Jackson- Jr. High SchoolGrades: 9-12Distance: 4.1 mi
Schools provided by the listing agent
- Elementary: Fred A. Toomer
- Middle: Martin L. King Jr.
- High: Maynard Jackson
Source: FMLS GA. This data may not be complete. We recommend contacting the local school district to confirm school assignments for this home.
Get a cash offer in 3 minutes
Find out how much your home could sell for in as little as 3 minutes with a no-obligation cash offer.
Estimated market value
$818,300
Get a cash offer in 3 minutes
Find out how much your home could sell for in as little as 3 minutes with a no-obligation cash offer.
Estimated market value
$818,300


