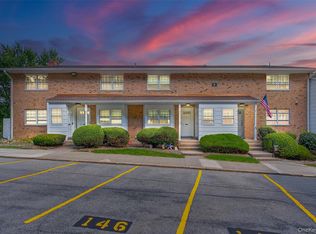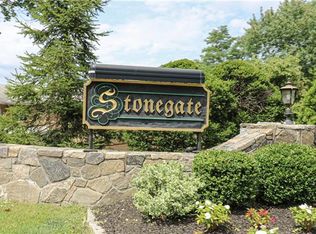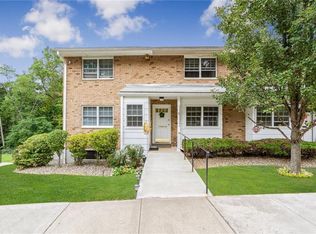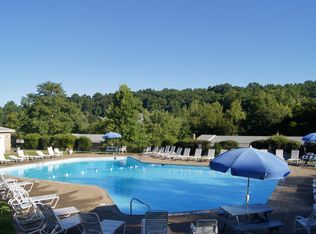Sold for $115,600
$115,600
1840 Crompond Road #2C7, Peekskill, NY 10566
1beds
900sqft
Stock Cooperative, Residential
Built in 1973
-- sqft lot
$165,100 Zestimate®
$128/sqft
$2,163 Estimated rent
Home value
$165,100
$150,000 - $183,000
$2,163/mo
Zestimate® history
Loading...
Owner options
Explore your selling options
What's special
Beautiful co-op in a well cared for 2nd-floor unit with views of the lawn, woods, and stream off the balcony and bedroom. Spacious bedroom can fit a King bed, large walk-in closet with custom built-ins/shelving. Roomy bathroom with linen closet. Gorgeous eat-in-kitchen with newer cabinets, matching appliances & oversized pantry! Generous-sized living room with sliding glass doors to the balcony and room that can be used as office space or as a dining area. Community laundry room & locked storage area per unit. One assigned parking space right outside your front door, and visitor parking close by. Community pool w/ lifeguard & picnic/bbq area. Close to shopping, hospital, schools, train, buses, major highways, recreation, hiking, restaurants, and the Hudson River! Must have preapproval/proof of funds, credit score 775+, 20% minimum down payment, D/I not to exceed 30%, and income requirements.
Note: Heat, hot water, sewer, water, and basic cable/internet are included in monthly maintenance!
Stonegate Coop is a well-maintained community and has a lot to offer! Additional Information: Amenities:Windowed Kitchen,
Zillow last checked: 8 hours ago
Listing updated: November 16, 2024 at 06:48am
Listed by:
Louise Golia-Raymond 845-276-3752,
Keller Williams Realty Partner 914-962-0007,
William F. Raymond 914-260-6460,
Keller Williams Realty Partner
Bought with:
Charles J. Fitzpatrick, 10401298851
Mancini Realty Inc.
William F. Raymond, 10401352651
Keller Williams Realty Partner
Source: OneKey® MLS,MLS#: H6230793
Facts & features
Interior
Bedrooms & bathrooms
- Bedrooms: 1
- Bathrooms: 1
- Full bathrooms: 1
Primary bedroom
- Description: Large Bedroom with large walk-in closet and
Bathroom 1
- Description: large bathroom with vanity
Kitchen
- Description: large eat-in kitchen with closet and large pantry
Living room
- Description: large living room with dining area and sliders to balcony
Heating
- Baseboard
Cooling
- Wall/Window Unit(s)
Appliances
- Included: Dishwasher, Electric Water Heater, Microwave, Refrigerator
- Laundry: Common Area
Features
- Eat-in Kitchen, Entrance Foyer, Pantry
- Basement: See Remarks
- Attic: See Remarks
Interior area
- Total structure area: 900
- Total interior livable area: 900 sqft
Property
Parking
- Total spaces: 1
- Parking features: Assigned
Features
- Pool features: Community
- Waterfront features: Water Access
Lot
- Features: Near Public Transit, Near School, Near Shops
Construction
Type & style
- Home type: Cooperative
- Architectural style: Garden
- Property subtype: Stock Cooperative, Residential
- Attached to another structure: Yes
Materials
- Brick
Condition
- Estimated
- Year built: 1973
Utilities & green energy
- Sewer: Public Sewer
- Water: Public
- Utilities for property: Trash Collection Public
Community & neighborhood
Community
- Community features: Park, Pool
Location
- Region: Peekskill
- Subdivision: STONEGATE
HOA & financial
HOA
- Has HOA: No
- Amenities included: Park
- Services included: Cable TV, Heat, Hot Water, Sewer, Water
- Association name: Hudson North
- Association phone: 914-674-2100
Other
Other facts
- Listing agreement: Exclusive Right To Sell
Price history
| Date | Event | Price |
|---|---|---|
| 7/14/2023 | Sold | $115,600+1%$128/sqft |
Source: | ||
| 3/17/2023 | Pending sale | $114,500$127/sqft |
Source: | ||
| 2/9/2023 | Listed for sale | $114,500$127/sqft |
Source: | ||
Public tax history
Tax history is unavailable.
Neighborhood: 10566
Nearby schools
GreatSchools rating
- 5/10Hillcrest SchoolGrades: 3-5Distance: 0.6 mi
- 3/10Peekskill Middle SchoolGrades: 6-8Distance: 1.4 mi
- 3/10Peekskill High SchoolGrades: 9-12Distance: 1.1 mi
Schools provided by the listing agent
- Middle: Peekskill Middle School
- High: Peekskill High School
Source: OneKey® MLS. This data may not be complete. We recommend contacting the local school district to confirm school assignments for this home.



