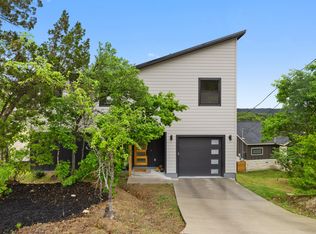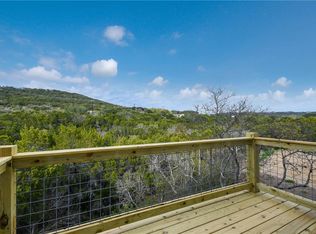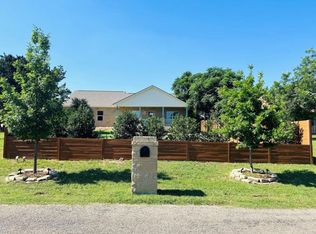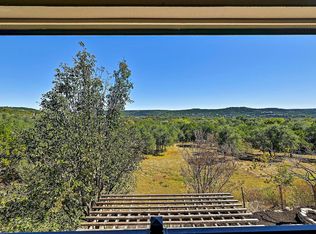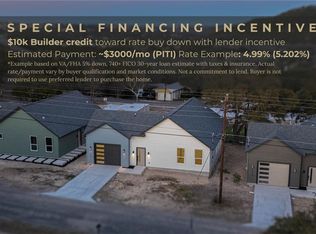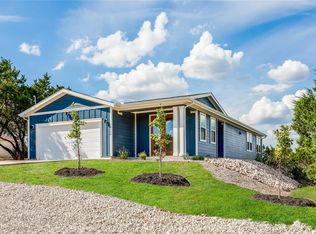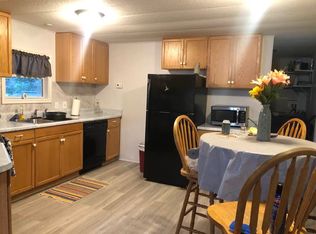Live the Lake Travis lifestyle in this like-new modern home, ideally situated near the shores of Lake Travis and all the outdoor recreation Jonestown has to offer! With an open, contemporary floorplan and stylish finishes throughout, this home blends comfort and function seamlessly. Enjoy bright, airy living spaces, a sleek kitchen with quality appliances, and a spacious primary suite designed for relaxation. Step outside to a private backyard with no rear neighbors, offering peace and privacy just minutes from the lake. Perfectly positioned for those who love the outdoors—kayaking, boating, hiking, and swimming are all right at your doorstep. Located near local parks, marinas, and the scenic Hill Country, with easy access to Lago Vista, Cedar Park, and Austin. This home is priced to sell—a rare opportunity to enjoy modern living in one of the area’s most desirable lakeside communities.
Pending
$363,500
18414 Roundrock Rd, Leander, TX 78645
3beds
1,758sqft
Est.:
Single Family Residence
Built in 2023
5,993.86 Square Feet Lot
$-- Zestimate®
$207/sqft
$-- HOA
What's special
Stylish finishesOpen contemporary floorplanSpacious primary suite
- 113 days |
- 103 |
- 2 |
Zillow last checked: 8 hours ago
Listing updated: January 22, 2026 at 06:19am
Listed by:
Dustin Raye (512) 554-7461,
Spyglass Realty (512) 759-0889,
Zoe Reneman (512) 750-8757,
Spyglass Realty
Source: Unlock MLS,MLS#: 9784947
Facts & features
Interior
Bedrooms & bathrooms
- Bedrooms: 3
- Bathrooms: 3
- Full bathrooms: 2
- 1/2 bathrooms: 1
Heating
- Central, Electric
Cooling
- Ceiling Fan(s), Central Air
Appliances
- Included: Dishwasher, Electric Range, Microwave, Free-Standing Electric Range, Refrigerator, Self Cleaning Oven, Stainless Steel Appliance(s), Electric Water Heater
Features
- Breakfast Bar, Ceiling Fan(s), High Ceilings, Granite Counters, Double Vanity, Electric Dryer Hookup, Interior Steps, Kitchen Island, Multiple Living Areas, Open Floorplan, Recessed Lighting, Soaking Tub, Walk-In Closet(s)
- Flooring: Carpet, Laminate, Tile
- Windows: Display Window(s), Screens
Interior area
- Total interior livable area: 1,758 sqft
Video & virtual tour
Property
Parking
- Total spaces: 2
- Parking features: Attached, Door-Single, Garage Door Opener, Garage Faces Front
- Attached garage spaces: 2
Accessibility
- Accessibility features: None
Features
- Levels: Two
- Stories: 2
- Patio & porch: Covered, Porch, Rear Porch
- Exterior features: Exterior Steps, Gray Water System
- Pool features: None
- Fencing: None
- Has view: Yes
- View description: Hill Country, Park/Greenbelt, Trees/Woods
- Waterfront features: None
Lot
- Size: 5,993.86 Square Feet
- Features: Back to Park/Greenbelt, Interior Lot, Sloped Down, Views
Details
- Additional structures: None
- Parcel number: 01935501200000
- Special conditions: Real Estate Owned
Construction
Type & style
- Home type: SingleFamily
- Property subtype: Single Family Residence
Materials
- Foundation: Slab
- Roof: Composition, Shingle
Condition
- Resale
- New construction: No
- Year built: 2023
Details
- Builder name: Flint Arrow
Utilities & green energy
- Sewer: Aerobic Septic, Septic Tank
- Water: Public
- Utilities for property: Above Ground, Electricity Connected, Water Connected
Community & HOA
Community
- Features: BBQ Pit/Grill, Fishing, Lake, Park, Picnic Area, Playground
- Subdivision: Jonestown Hills
HOA
- Has HOA: No
Location
- Region: Leander
Financial & listing details
- Price per square foot: $207/sqft
- Tax assessed value: $389,628
- Annual tax amount: $8,665
- Date on market: 10/29/2025
- Listing terms: Cash,Conventional,FHA,VA Loan
- Electric utility on property: Yes
Foreclosure details
Estimated market value
Not available
Estimated sales range
Not available
$2,646/mo
Price history
Price history
| Date | Event | Price |
|---|---|---|
| 10/14/2025 | Sold | -- |
Source: Public Record Report a problem | ||
| 8/4/2025 | Price change | $385,000-3.8%$219/sqft |
Source: | ||
| 5/7/2025 | Price change | $400,000-14%$228/sqft |
Source: | ||
| 4/17/2025 | Price change | $465,000-1.1%$265/sqft |
Source: | ||
| 4/11/2025 | Price change | $470,000-1.1%$267/sqft |
Source: | ||
| 2/18/2025 | Listed for sale | $475,000$270/sqft |
Source: | ||
| 1/17/2025 | Listing removed | $2,700$2/sqft |
Source: Unlock MLS #4385318 Report a problem | ||
| 11/22/2024 | Listed for rent | $2,700$2/sqft |
Source: Unlock MLS #4385318 Report a problem | ||
| 11/15/2024 | Listing removed | $475,000+7.2%$270/sqft |
Source: | ||
| 10/22/2024 | Price change | $443,000-2.2%$252/sqft |
Source: | ||
| 10/15/2024 | Price change | $453,000-2.2%$258/sqft |
Source: | ||
| 9/27/2024 | Price change | $463,000-9.9%$263/sqft |
Source: | ||
| 9/12/2024 | Listed for sale | $514,000+254.5%$292/sqft |
Source: | ||
| 7/12/2022 | Listing removed | -- |
Source: | ||
| 6/29/2022 | Listed for sale | $145,000$82/sqft |
Source: | ||
| 6/12/2022 | Listing removed | -- |
Source: | ||
| 4/8/2022 | Listed for sale | $145,000$82/sqft |
Source: | ||
| 3/22/2022 | Contingent | $145,000$82/sqft |
Source: | ||
| 3/12/2022 | Listed for sale | $145,000$82/sqft |
Source: | ||
Public tax history
Public tax history
| Year | Property taxes | Tax assessment |
|---|---|---|
| 2025 | -- | $389,628 +96.1% |
| 2024 | $4,419 | $198,701 |
Find assessor info on the county website
BuyAbility℠ payment
Est. payment
$2,160/mo
Principal & interest
$1718
Property taxes
$442
Climate risks
Neighborhood: 78645
Nearby schools
GreatSchools rating
- 5/10C. C. Mason Elementary School (Col. Charles Clayborn)Grades: PK-5Distance: 3.9 mi
- 8/10Cedar Park Middle SchoolGrades: 6-8Distance: 5.3 mi
- 7/10Cedar Park High SchoolGrades: 9-12Distance: 4.9 mi
Schools provided by the listing agent
- Elementary: CC Mason
- Middle: Cedar Park
- High: Cedar Park
- District: Leander ISD
Source: Unlock MLS. This data may not be complete. We recommend contacting the local school district to confirm school assignments for this home.
