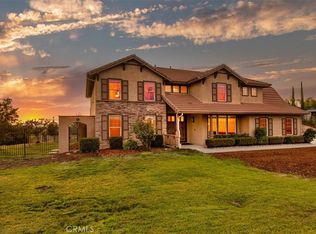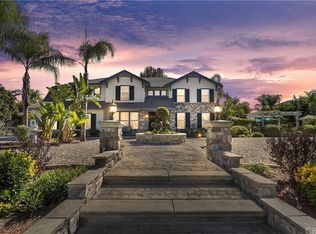Sold for $1,460,000
Listing Provided by:
LAURA MCKINNEY DRE #02046962 951-218-5432,
POWER OF 2 REALTY
Bought with: Rock Realty
$1,460,000
18416 Moss Rd, Riverside, CA 92508
5beds
4,001sqft
Single Family Residence
Built in 2000
0.9 Acres Lot
$1,563,100 Zestimate®
$365/sqft
$5,290 Estimated rent
Home value
$1,563,100
$1.47M - $1.67M
$5,290/mo
Zestimate® history
Loading...
Owner options
Explore your selling options
What's special
SELLER WILLING TO OFFER CONCESSIONS FOR RATE BUY DOWN OR BUYERS CLOSING COSTS WITH THE RIGHT OFFER. Welcome home to this stunning REMODELED home in Crystal Ridge Estates! The owners spared no expense with over $160,000 in BRAND NEW upgrades including NEW luxury vinyl plank flooring throughout, NEW marble-look tile flooring in the bathrooms, NEW fresh interior paint from floor to ceiling, NEW baseboards, NEW door casings, NEW hardware, NEW light fixtures, NEW wood planks on Master balcony to enjoy the incredible SUNSET VIEWS of Riverside! This home has it all. The huge 39,204 sqft lot is just shy of an acre, and is situated slightly elevated from the street, giving it that tucked away privacy from the street and neighbors. The long driveway provides ample parking and RV parking, as well as a 4 car attached garage. As you enter the gorgeous double door entry, you are greeted with a dramatic, vaulted ceiling and sweeping tuscan style staircase. Downstairs, you have the formal entry, formal dining room, living room with NEWLY refinished fireplace, NEWLY refinished Kitchen with white cabinets and black granite countertops, dry bar area, full Laundry room, and a DOWNSTAIRS guest SUITE complete with full bathroom and shower, perfect for guests or parents. Heading up the stairs, there is a landing which can be used as an office or library. Upstairs, you will find the remaining bedrooms, including the MASTER RETREAT which is complete with huge walk in closet, double sided fireplace that you can enjoy from the large soaking tub, or the sitting area. Accessible from the master closet, and the hallway, you have a laundry chute making clean up easy. Of course, no home would be complete without the ENTERTAINERS DREAM backyard complete with sparkling pool & spa, gazebo, built in BBQ island, and Fire-pit! You won't want to miss this one! Schedule an appointment today!
Zillow last checked: 8 hours ago
Listing updated: February 13, 2024 at 07:46pm
Listing Provided by:
LAURA MCKINNEY DRE #02046962 951-218-5432,
POWER OF 2 REALTY
Bought with:
Tanya Rios, DRE #02014290
Rock Realty
Source: CRMLS,MLS#: IV23113251 Originating MLS: California Regional MLS
Originating MLS: California Regional MLS
Facts & features
Interior
Bedrooms & bathrooms
- Bedrooms: 5
- Bathrooms: 5
- Full bathrooms: 4
- 1/2 bathrooms: 1
- Main level bathrooms: 2
- Main level bedrooms: 1
Bathroom
- Features: Bathroom Exhaust Fan, Bathtub, Closet, Dual Sinks, Enclosed Toilet, Granite Counters, Hollywood Bath, Linen Closet, Remodeled, Soaking Tub
Kitchen
- Features: Granite Counters, Kitchen Island, Kitchen/Family Room Combo, Pots & Pan Drawers, Remodeled, Updated Kitchen, Walk-In Pantry
Heating
- Central, Fireplace(s)
Cooling
- Central Air
Appliances
- Included: Built-In Range, Double Oven, Dishwasher, Gas Cooktop, Disposal, Gas Oven, Microwave, Water To Refrigerator, Water Heater
- Laundry: Laundry Chute, Washer Hookup, Gas Dryer Hookup, Inside, Laundry Room
Features
- Balcony, Breakfast Area, Separate/Formal Dining Room, Granite Counters, High Ceilings, Pantry, Recessed Lighting, Storage, Bar, Bedroom on Main Level, Entrance Foyer, Jack and Jill Bath, Loft, Primary Suite, Walk-In Pantry, Walk-In Closet(s)
- Flooring: Tile, Vinyl
- Doors: Double Door Entry, French Doors
- Windows: Double Pane Windows
- Has fireplace: Yes
- Fireplace features: Family Room, Primary Bedroom
- Common walls with other units/homes: No Common Walls
Interior area
- Total interior livable area: 4,001 sqft
Property
Parking
- Total spaces: 4
- Parking features: Door-Multi, Direct Access, Driveway, Driveway Up Slope From Street, Garage, RV Access/Parking, Garage Faces Side, On Street
- Attached garage spaces: 4
Features
- Levels: Two
- Stories: 2
- Entry location: Front Door
- Patio & porch: Deck, Front Porch, Terrace
- Exterior features: Barbecue, Fire Pit
- Has private pool: Yes
- Pool features: Heated, In Ground, Private
- Has spa: Yes
- Spa features: Heated, In Ground, Private
- Fencing: Wrought Iron
- Has view: Yes
- View description: Hills, Neighborhood
Lot
- Size: 0.90 Acres
- Features: 0-1 Unit/Acre, Back Yard, Drip Irrigation/Bubblers, Front Yard, Sprinklers In Rear, Sprinklers In Front, Lawn, Sprinklers Timer, Sprinkler System, Sloped Up, Yard
Details
- Parcel number: 276020020
- Special conditions: Standard
Construction
Type & style
- Home type: SingleFamily
- Architectural style: Mediterranean
- Property subtype: Single Family Residence
Materials
- Drywall, Stucco
- Foundation: Slab
- Roof: Tile
Condition
- Updated/Remodeled,Turnkey
- New construction: No
- Year built: 2000
Utilities & green energy
- Electric: Electricity - On Property
- Sewer: Septic Tank
- Water: Public
- Utilities for property: Cable Available, Electricity Connected, Natural Gas Connected, Phone Available, See Remarks, Water Connected
Community & neighborhood
Security
- Security features: Prewired, Security System, Closed Circuit Camera(s), Carbon Monoxide Detector(s), Smoke Detector(s)
Community
- Community features: Curbs, Gutter(s), Suburban
Location
- Region: Riverside
Other
Other facts
- Listing terms: Cash,Cash to Existing Loan,Cash to New Loan,Conventional,Submit,VA Loan
- Road surface type: Paved
Price history
| Date | Event | Price |
|---|---|---|
| 2/13/2024 | Sold | $1,460,000+0.7%$365/sqft |
Source: | ||
| 1/2/2024 | Pending sale | $1,449,900$362/sqft |
Source: | ||
| 12/5/2023 | Price change | $1,449,900-7.9%$362/sqft |
Source: | ||
| 11/20/2023 | Price change | $1,574,900-1.6%$394/sqft |
Source: | ||
| 10/13/2023 | Listed for sale | $1,599,900+187.2%$400/sqft |
Source: | ||
Public tax history
| Year | Property taxes | Tax assessment |
|---|---|---|
| 2025 | $16,504 +79.8% | $1,489,200 +77.2% |
| 2024 | $9,179 -0.1% | $840,558 +2% |
| 2023 | $9,192 +1.9% | $824,077 +2% |
Find assessor info on the county website
Neighborhood: Woodcrest
Nearby schools
GreatSchools rating
- 7/10John F. Kennedy Elementary SchoolGrades: K-6Distance: 1.3 mi
- 7/10Amelia Earhart Middle SchoolGrades: 7-8Distance: 2.3 mi
- 8/10Martin Luther King Jr. High SchoolGrades: 9-12Distance: 2.1 mi
Schools provided by the listing agent
- Elementary: Kennedy
- Middle: Amelia
- High: Martin Luther King
Source: CRMLS. This data may not be complete. We recommend contacting the local school district to confirm school assignments for this home.
Get a cash offer in 3 minutes
Find out how much your home could sell for in as little as 3 minutes with a no-obligation cash offer.
Estimated market value$1,563,100
Get a cash offer in 3 minutes
Find out how much your home could sell for in as little as 3 minutes with a no-obligation cash offer.
Estimated market value
$1,563,100

