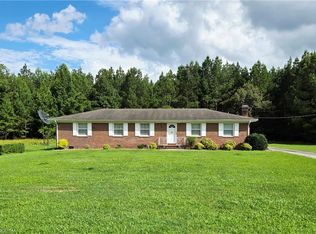Sold for $317,667 on 05/12/25
$317,667
18436 Wakefield Rd, Courtland, VA 23837
3beds
2,195sqft
Manufactured Home, Single Family Residence
Built in 2000
1.62 Acres Lot
$323,100 Zestimate®
$145/sqft
$2,978 Estimated rent
Home value
$323,100
Estimated sales range
Not available
$2,978/mo
Zestimate® history
Loading...
Owner options
Explore your selling options
What's special
Welcome to 18436 Wakefield Road, Courtland, VA—a charming, move-in-ready manufactured home beautifully encased in brick, nestled on 1.62 acres of peaceful countryside. This spacious property seamlessly blends comfort, functionality, and outdoor living.
Step inside to gorgeous hardwood floors that flow throughout, creating a warm and inviting atmosphere. The thoughtfully designed layout features an oversized owner's suite with a walk-in closet and a private office—perfect for working from home. Multiple living spaces, including a sunroom and a bright Florida room, provide ample room for relaxation and entertaining.
Enjoy cozy evenings by one of two fireplaces, or spend sunny days by the low-maintenance saltwater inground pool, fully fenced for privacy and safety. The backyard is completely enclosed, offering a secure space for pets, children, or quiet outdoor enjoyment.
Recent upgrades make this home even more desirable, including a new roof and a 2022 HVAC system for year-round comfort.
For car enthusiasts or hobbyists, the detached 3-bay garage is a standout feature—with one bay conveniently located at the rear, providing extra versatility for storage or a workshop.
Don’t miss the opportunity to own this stunning countryside retreat! — schedule your tour today!
Zillow last checked: 8 hours ago
Listing updated: May 29, 2025 at 01:26pm
Listed by:
Tondra Devarel info@srmfre.com,
Shaheen Ruth Martin & Fonville
Bought with:
Bob Parsons, 0225187908
All VA Real Estate
Source: CVRMLS,MLS#: 2507521 Originating MLS: Central Virginia Regional MLS
Originating MLS: Central Virginia Regional MLS
Facts & features
Interior
Bedrooms & bathrooms
- Bedrooms: 3
- Bathrooms: 3
- Full bathrooms: 2
- 1/2 bathrooms: 1
Primary bedroom
- Description: Owners Suite
- Level: First
- Dimensions: 16.8 x 16.4
Bedroom 2
- Description: Bedroom
- Level: First
- Dimensions: 17.8 x 13.3
Bedroom 3
- Description: Bedroom 2
- Level: First
- Dimensions: 10.5 x 13.3
Dining room
- Description: Dining Room
- Level: First
- Dimensions: 10.3 x 13.2
Family room
- Description: Family Room
- Level: First
- Dimensions: 15.11 x 13.0
Florida room
- Description: Breakfast Nook
- Level: First
- Dimensions: 8.9 x 12.9
Florida room
- Description: Sunroom
- Level: First
- Dimensions: 14.5 x 14.1
Other
- Description: Tub & Shower
- Level: First
Half bath
- Level: First
Kitchen
- Description: Kitchen
- Level: First
- Dimensions: 13.8 x 9.1
Laundry
- Description: Laundry Room
- Level: First
- Dimensions: 5.6 x 8.4
Living room
- Description: Living Room
- Level: First
- Dimensions: 18.1 x 13.1
Office
- Description: Office
- Level: First
- Dimensions: 8.11 x 13.1
Heating
- Electric, Heat Pump
Cooling
- Central Air
Appliances
- Included: Electric Water Heater
Features
- Ceiling Fan(s), Main Level Primary
- Flooring: Wood
- Has basement: No
- Attic: None
- Number of fireplaces: 2
- Fireplace features: Gas
Interior area
- Total interior livable area: 2,195 sqft
- Finished area above ground: 2,195
- Finished area below ground: 0
Property
Parking
- Total spaces: 3
- Parking features: Attached, Garage, Garage Door Opener
- Attached garage spaces: 3
Features
- Levels: One
- Stories: 1
- Patio & porch: Deck
- Exterior features: Deck, Storage, Shed
- Pool features: Above Ground, Pool
- Fencing: Back Yard,Fenced
Lot
- Size: 1.62 Acres
Details
- Parcel number: 705212010
- Zoning description: A-1
Construction
Type & style
- Home type: SingleFamily
- Architectural style: Manufactured Home
- Property subtype: Manufactured Home, Single Family Residence
Materials
- Brick
- Roof: Asphalt
Condition
- Resale
- New construction: No
- Year built: 2000
Utilities & green energy
- Sewer: Septic Tank
- Water: Well
Community & neighborhood
Location
- Region: Courtland
- Subdivision: Courtland
Other
Other facts
- Ownership: Individuals
- Ownership type: Sole Proprietor
Price history
| Date | Event | Price |
|---|---|---|
| 5/12/2025 | Sold | $317,667+5.9%$145/sqft |
Source: | ||
| 4/1/2025 | Pending sale | $300,000$137/sqft |
Source: | ||
| 3/24/2025 | Listed for sale | $300,000$137/sqft |
Source: | ||
Public tax history
| Year | Property taxes | Tax assessment |
|---|---|---|
| 2023 | $1,153 | $129,600 |
| 2022 | $1,153 | $129,600 |
| 2021 | $1,153 | $129,600 |
Find assessor info on the county website
Neighborhood: 23837
Nearby schools
GreatSchools rating
- 8/10Nottoway Elementary SchoolGrades: PK-5Distance: 7.3 mi
- 4/10Southampton Middle SchoolGrades: 6-8Distance: 5.1 mi
- 3/10Southampton High SchoolGrades: 9-12Distance: 5.1 mi
Schools provided by the listing agent
- Elementary: Nottoway
- Middle: Southampton
- High: Southampton
Source: CVRMLS. This data may not be complete. We recommend contacting the local school district to confirm school assignments for this home.

Get pre-qualified for a loan
At Zillow Home Loans, we can pre-qualify you in as little as 5 minutes with no impact to your credit score.An equal housing lender. NMLS #10287.
