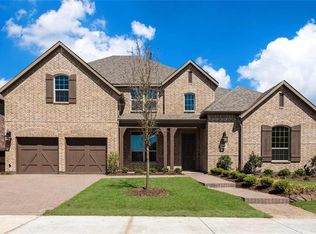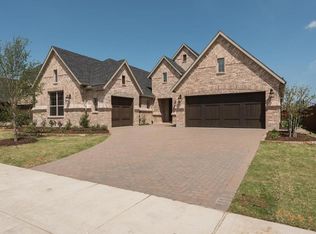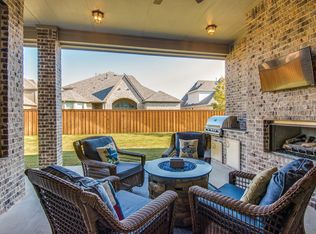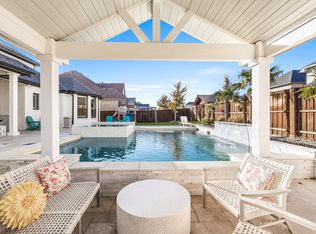Sold
Price Unknown
1844 Peppervine Rd, Frisco, TX 75033
5beds
4,337sqft
Single Family Residence
Built in 2016
9,670.32 Square Feet Lot
$1,029,600 Zestimate®
$--/sqft
$4,909 Estimated rent
Home value
$1,029,600
$968,000 - $1.10M
$4,909/mo
Zestimate® history
Loading...
Owner options
Explore your selling options
What's special
Live the PGA life, enjoying all that the neighboring PGA District amenities offers in this gorgeous Highland Home in sought-after Hollyhock. Elegance boasts throughout with the gorgeous wood floors in main areas, cathedral ceilings with wood beams in living room, & prime area fixtures that have been upgraded to enhance the home's beauty. Immediately gravitate to the heart of the home in the chef-inspired kitchen with Electrolux stainless steel appliances & gas cooktop. Two ensuite bedrooms down & three ensuite bedrooms upstairs. TWO half-baths, one for each floor. This home was meticulously designed for the work-from-home life with TWO built-in study desk areas & a designated office.
Known for their perfectly manicured landscape (with front yard maintenance included in their HOA fees), Hollyhock welcomes its residents to take advantage of the lively events & top-notch schools, with regular food truck visits just a couple of streets over. Info herein deemed reliable but not guaranteed
Zillow last checked: 8 hours ago
Listing updated: June 19, 2025 at 05:45pm
Listed by:
Amanda Rupley 0732443 214-548-9186,
Compass RE Texas, LLC 469-210-8288
Bought with:
Kaitlin Lovern
C21 Fine Homes Judge Fite
Source: NTREIS,MLS#: 20387118
Facts & features
Interior
Bedrooms & bathrooms
- Bedrooms: 5
- Bathrooms: 7
- Full bathrooms: 5
- 1/2 bathrooms: 2
Primary bedroom
- Features: Dual Sinks, Double Vanity, En Suite Bathroom, Garden Tub/Roman Tub, Linen Closet, Separate Shower, Walk-In Closet(s)
- Level: First
- Dimensions: 17 x 14
Bedroom
- Features: En Suite Bathroom, Walk-In Closet(s)
- Level: First
- Dimensions: 12 x 11
Bedroom
- Features: En Suite Bathroom, Walk-In Closet(s)
- Level: Second
- Dimensions: 13 x 11
Bedroom
- Features: En Suite Bathroom, Walk-In Closet(s)
- Level: Second
- Dimensions: 13 x 11
Bedroom
- Features: En Suite Bathroom, Walk-In Closet(s)
- Level: Second
- Dimensions: 12 x 12
Breakfast room nook
- Features: Built-in Features, Butler's Pantry
- Level: First
- Dimensions: 13 x 9
Dining room
- Level: First
- Dimensions: 11 x 13
Game room
- Features: Built-in Features, Ceiling Fan(s)
- Level: Second
- Dimensions: 13 x 19
Half bath
- Level: First
- Dimensions: 0 x 0
Half bath
- Level: Second
- Dimensions: 0 x 0
Kitchen
- Features: Breakfast Bar, Built-in Features, Butler's Pantry, Eat-in Kitchen, Kitchen Island, Stone Counters, Walk-In Pantry
- Level: First
- Dimensions: 13 x 21
Living room
- Level: First
- Dimensions: 20 x 16
Media room
- Level: Second
- Dimensions: 13 x 16
Office
- Features: Ceiling Fan(s)
- Level: First
- Dimensions: 12 x 12
Utility room
- Features: Built-in Features, Utility Room, Utility Sink
- Level: First
- Dimensions: 9 x 8
Appliances
- Included: Built-In Gas Range, Double Oven, Dishwasher, Gas Cooktop, Disposal, Microwave, Tankless Water Heater
- Laundry: Laundry in Utility Room
Features
- Built-in Features, Cathedral Ceiling(s), Decorative/Designer Lighting Fixtures, Double Vanity, Eat-in Kitchen, High Speed Internet, Kitchen Island, Open Floorplan, Pantry, Vaulted Ceiling(s), Natural Woodwork, Walk-In Closet(s), Wired for Sound
- Flooring: Carpet, Ceramic Tile, Hardwood
- Windows: Bay Window(s), Shutters, Window Coverings
- Has basement: No
- Number of fireplaces: 1
- Fireplace features: Family Room, Gas, Living Room, Stone
Interior area
- Total interior livable area: 4,337 sqft
Property
Parking
- Total spaces: 3
- Parking features: Door-Multi, Driveway, Garage Faces Front, Garage, Garage Door Opener, Oversized
- Attached garage spaces: 3
- Has uncovered spaces: Yes
Features
- Levels: Two
- Stories: 2
- Patio & porch: Covered
- Exterior features: Lighting, Private Yard, Rain Gutters
- Pool features: None, Community
- Fencing: Wood,Wrought Iron
Lot
- Size: 9,670 sqft
Details
- Parcel number: R681841
Construction
Type & style
- Home type: SingleFamily
- Architectural style: Traditional,Detached
- Property subtype: Single Family Residence
- Attached to another structure: Yes
Materials
- Brick, Rock, Stone
- Foundation: Slab
- Roof: Composition
Condition
- Year built: 2016
Utilities & green energy
- Sewer: Public Sewer
- Water: Public
- Utilities for property: Electricity Available, Natural Gas Available, Sewer Available, Separate Meters, Water Available
Community & neighborhood
Community
- Community features: Clubhouse, Fitness Center, Playground, Park, Pool, Sidewalks, Trails/Paths, Community Mailbox, Curbs
Location
- Region: Frisco
- Subdivision: Hollyhock Ph 1a
HOA & financial
HOA
- Has HOA: Yes
- HOA fee: $525 quarterly
- Amenities included: Maintenance Front Yard
- Services included: All Facilities, Maintenance Grounds
- Association name: Texas Star
- Association phone: 469-899-1000
Other
Other facts
- Listing terms: Cash,Conventional,VA Loan
Price history
| Date | Event | Price |
|---|---|---|
| 8/31/2023 | Sold | -- |
Source: NTREIS #20387118 Report a problem | ||
| 8/11/2023 | Pending sale | $1,099,000$253/sqft |
Source: NTREIS #20387118 Report a problem | ||
| 8/6/2023 | Contingent | $1,099,000$253/sqft |
Source: NTREIS #20387118 Report a problem | ||
| 7/21/2023 | Listed for sale | $1,099,000$253/sqft |
Source: NTREIS #20387118 Report a problem | ||
| 7/14/2023 | Listing removed | -- |
Source: Zillow Rentals Report a problem | ||
Public tax history
| Year | Property taxes | Tax assessment |
|---|---|---|
| 2025 | $1,750 -7.2% | $961,000 -4.3% |
| 2024 | $1,886 +31.9% | $1,003,931 +31.3% |
| 2023 | $1,430 -4.2% | $764,836 +10% |
Find assessor info on the county website
Neighborhood: 75033
Nearby schools
GreatSchools rating
- 10/10Minett Elementary SchoolGrades: K-5Distance: 0.2 mi
- 9/10Wilkinson Middle SchoolGrades: 6-8Distance: 0.7 mi
- 7/10Panther Creek High SchoolGrades: 9-12Distance: 0.6 mi
Schools provided by the listing agent
- Elementary: Minett
- Middle: Trent
- High: Panther Creek
- District: Frisco ISD
Source: NTREIS. This data may not be complete. We recommend contacting the local school district to confirm school assignments for this home.
Get a cash offer in 3 minutes
Find out how much your home could sell for in as little as 3 minutes with a no-obligation cash offer.
Estimated market value$1,029,600
Get a cash offer in 3 minutes
Find out how much your home could sell for in as little as 3 minutes with a no-obligation cash offer.
Estimated market value
$1,029,600



