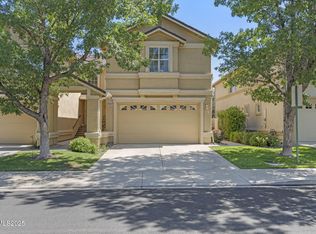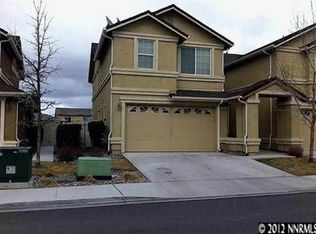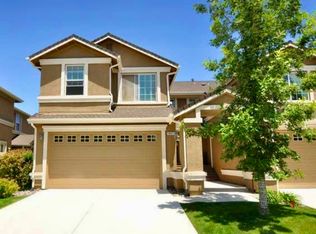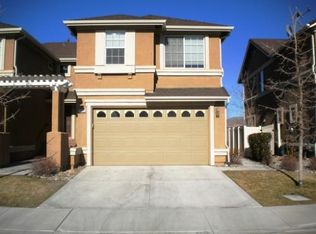Closed
$435,000
1845 Resistol Dr, Reno, NV 89521
2beds
1,328sqft
Townhouse
Built in 2005
2,613.6 Square Feet Lot
$435,600 Zestimate®
$328/sqft
$2,236 Estimated rent
Home value
$435,600
$396,000 - $479,000
$2,236/mo
Zestimate® history
Loading...
Owner options
Explore your selling options
What's special
Bright and updated 2005-built Cutie in coveted Damonte Ranch feels brand new!! This beautiful home offers 2 bedrooms, 2.5 baths, and 1,328sqft of open living space. Enjoy two master suites with private baths, an inviting kitchen with pantry and breakfast bar, and a spacious living room that flows to a gated patio and low-maintenance backyard. The attached two-car garage and centrally located laundry area make for comfortable living. Comfortable all-season living with forced-air heating (gas/electric) and central air conditioning. Appliances include dishwasher, microwave, range/oven, and garbage disposal.
Ideal location—just minutes to top-rated restaurants, retail, and freeway access.Comfortable all-season living with forced-air heating (gas/electric) and central air conditioning. Appliances include dishwasher, microwave, range/oven, and garbage disposal.
Ideal location—just minutes to top-rated restaurants, retail, and freeway access.
Zillow last checked: 9 hours ago
Listing updated: August 21, 2025 at 03:16pm
Listed by:
William Mariani B.1002892 william@MRGNV.com,
NextHome Sierra Realty,
Anne Potter BS.146602 775-322-4844,
NextHome Sierra Realty
Bought with:
Cameron Hulsey, S.185104
Dickson Realty - Downtown
Source: NNRMLS,MLS#: 250051682
Facts & features
Interior
Bedrooms & bathrooms
- Bedrooms: 2
- Bathrooms: 3
- Full bathrooms: 2
- 1/2 bathrooms: 1
Heating
- Forced Air, Natural Gas
Cooling
- Central Air
Appliances
- Included: Dishwasher, Disposal, Dryer, Microwave, Refrigerator, Washer
- Laundry: Laundry Closet
Features
- Pantry, Smart Thermostat
- Flooring: Carpet, Luxury Vinyl, Tile
- Windows: Double Pane Windows, Vinyl Frames
- Has fireplace: No
- Common walls with other units/homes: 1 Common Wall
Interior area
- Total structure area: 1,328
- Total interior livable area: 1,328 sqft
Property
Parking
- Total spaces: 2
- Parking features: Attached, Garage
- Attached garage spaces: 2
Features
- Levels: Two
- Stories: 2
- Patio & porch: Patio
- Exterior features: None
- Pool features: None
- Spa features: None
- Fencing: Back Yard
- Has view: Yes
- View description: Mountain(s)
Lot
- Size: 2,613 sqft
- Features: Landscaped, Zero Lot Line
Details
- Additional structures: None
- Parcel number: 14061105
- Zoning: pd
Construction
Type & style
- Home type: Townhouse
- Property subtype: Townhouse
- Attached to another structure: Yes
Materials
- Stucco
- Foundation: Slab
- Roof: Composition,Pitched
Condition
- New construction: No
- Year built: 2005
Utilities & green energy
- Sewer: Public Sewer
- Water: Public
- Utilities for property: Electricity Connected, Internet Connected, Natural Gas Connected, Sewer Connected, Water Connected, Cellular Coverage, Water Meter Installed
Community & neighborhood
Security
- Security features: Smoke Detector(s)
Location
- Region: Reno
- Subdivision: Villages At Damonte Ranch 20A
HOA & financial
HOA
- Has HOA: Yes
- HOA fee: $277 monthly
- Amenities included: Landscaping
- Association name: Village@ Damonte
- Second HOA fee: $90 quarterly
- Second association name: EBMC - Landscaping
Other
Other facts
- Listing terms: 1031 Exchange,Cash,Conventional,FHA,VA Loan
Price history
| Date | Event | Price |
|---|---|---|
| 8/18/2025 | Sold | $435,000+1.2%$328/sqft |
Source: | ||
| 8/6/2025 | Pending sale | $430,000$324/sqft |
Source: | ||
| 7/19/2025 | Contingent | $430,000$324/sqft |
Source: | ||
| 7/8/2025 | Listed for sale | $430,000$324/sqft |
Source: | ||
| 7/2/2025 | Pending sale | $430,000$324/sqft |
Source: | ||
Public tax history
| Year | Property taxes | Tax assessment |
|---|---|---|
| 2025 | $2,035 +3% | $81,777 +0.1% |
| 2024 | $1,977 +3% | $81,730 +4.5% |
| 2023 | $1,919 +3% | $78,181 +20% |
Find assessor info on the county website
Neighborhood: Damonte Ranch
Nearby schools
GreatSchools rating
- 9/10Jwood Raw Elementary SchoolGrades: PK-5Distance: 0.4 mi
- 6/10Kendyl Depoali Middle SchoolGrades: 6-8Distance: 2.3 mi
- 7/10Damonte Ranch High SchoolGrades: 9-12Distance: 1.1 mi
Schools provided by the listing agent
- Elementary: Brown
- Middle: Depoali
- High: Damonte
Source: NNRMLS. This data may not be complete. We recommend contacting the local school district to confirm school assignments for this home.
Get a cash offer in 3 minutes
Find out how much your home could sell for in as little as 3 minutes with a no-obligation cash offer.
Estimated market value$435,600
Get a cash offer in 3 minutes
Find out how much your home could sell for in as little as 3 minutes with a no-obligation cash offer.
Estimated market value
$435,600



