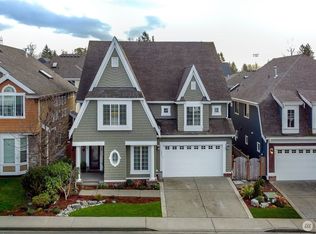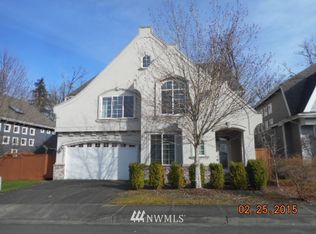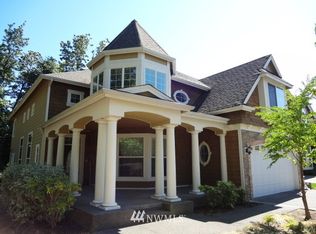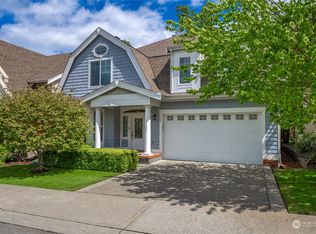Beautiful home features 5 bedrooms/2.5 bathrooms. Oak floors in foyer, hall, and kitchen. Skylights throughout. Kitchen with all Viking appliances and granite countertops. Large vaulted master suite with gas fireplace, ceiling fan and walk in closet. Five piece master bath with soaking tub. Fabulous front porch, fully landscaped yard w/ sprinkler system. Too much to list.
This property is off market, which means it's not currently listed for sale or rent on Zillow. This may be different from what's available on other websites or public sources.



