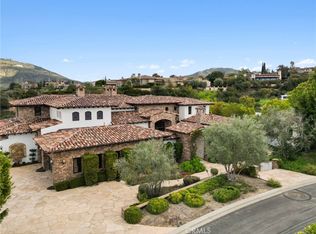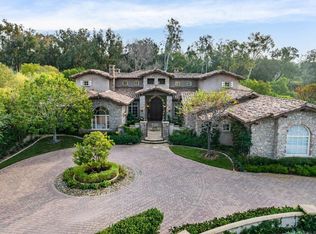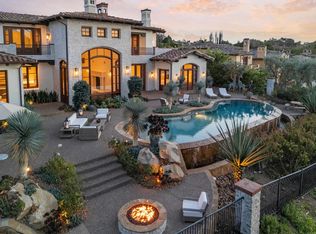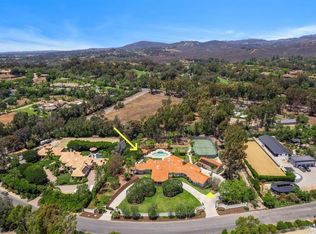Located within the prestigious Bridges of Rancho Santa Fe, this single-level custom estate is truly unparalleled. Set across two exceptional lots and capturing sweeping panoramic views that define luxury living. Timeless architecture, refined finishes, and a resort-inspired outdoor setting come together to create approximately 8,043 square feet of highly functional, beautifully curated living space. A grand formal entry opens to elegantly scaled interiors that flow seamlessly toward the outdoor entertaining areas. An infinity-edge pool frames breathtaking views over the 10th hole of the renowned Bridges Golf Course, offering a dramatic backdrop for both relaxation and sophisticated gatherings. The main residence features 4 spacious bedrooms, an office/library, 4 full bathrooms, and 2 half bathrooms, each space designed with comfort and effortless sophistication in mind. The primary retreat lives like a private sanctuary, complete with a fireplace and French doors leading directly to the backyard. The spa-inspired bathroom offers dual vanities, a generous walk-in shower, soaking tub, and dual closets. Additional interior highlights include a private executive office and a beautifully designed wine cellar thoughtfully positioned at the heart of the home. A standout feature is the fully detached guest house—complete with its own bedroom, bathroom, and kitchenette. Just outside, guests enjoy a spacious yard with a dedicated putting green, creating a playful, private retreat all its own. Perfectly situated at the end of a cul-de-sac and offering the rare advantage of being situated on two premium lots, this estate blends single-level living with extraordinary scale and access to world-class amenities offered within The Bridges.
For sale
$7,999,000
18486 Via Candela, Rancho Santa Fe, CA 92091
5beds
8,043sqft
Est.:
Single Family Residence
Built in 2004
2.84 Acres Lot
$7,341,200 Zestimate®
$995/sqft
$1,372/mo HOA
What's special
Grand formal entryTimeless architectureRefined finishesResort-inspired outdoor settingSpa-inspired bathroomElegantly scaled interiorsInfinity-edge pool
- 80 days |
- 1,307 |
- 31 |
Zillow last checked: 8 hours ago
Listing updated: February 04, 2026 at 03:35pm
Listed by:
Talechia L Plumlee-Baker DRE #01730523 858-229-2181,
Compass,
Francesca DeRosa DRE #02115999 858-829-2020,
Compass
Source: SDMLS,MLS#: 250045534 Originating MLS: San Diego Association of REALTOR
Originating MLS: San Diego Association of REALTOR
Tour with a local agent
Facts & features
Interior
Bedrooms & bathrooms
- Bedrooms: 5
- Bathrooms: 7
- Full bathrooms: 5
- 1/2 bathrooms: 2
Heating
- Forced Air Unit, Zoned Areas
Cooling
- Central Forced Air, Zoned Area(s)
Appliances
- Included: 6 Burner Stove, Counter Top, Dishwasher, Disposal, Double Oven, Dryer, Ice Maker, Pool/Spa/Equipment, Refrigerator, Washer
- Laundry: Gas & Electric Dryer HU
Interior area
- Total structure area: 8,043
- Total interior livable area: 8,043 sqft
Video & virtual tour
Property
Parking
- Total spaces: 12
- Parking features: Attached
- Garage spaces: 4
Features
- Levels: 1 Story
- Pool features: Below Ground
- Fencing: Partial
Lot
- Size: 2.84 Acres
Details
- Parcel number: 2643032300
- Zoning: R-1:SINGLE
- Zoning description: R-1:SINGLE
Construction
Type & style
- Home type: SingleFamily
- Property subtype: Single Family Residence
Materials
- Stucco
- Roof: Tile/Clay
Condition
- Year built: 2004
Utilities & green energy
- Sewer: Sewer Connected
- Water: Meter on Property
Community & HOA
Community
- Subdivision: RANCHO SANTA FE
HOA
- Services included: Common Area Maintenance, Gated Community
- HOA fee: $1,372 monthly
- HOA name: Walters Management
Location
- Region: Rancho Santa Fe
Financial & listing details
- Price per square foot: $995/sqft
- Tax assessed value: $5,067,625
- Annual tax amount: $55,848
- Date on market: 12/10/2025
- Listing terms: Cash,Conventional
Estimated market value
$7,341,200
$6.97M - $7.71M
$21,578/mo
Price history
Price history
| Date | Event | Price |
|---|---|---|
| 12/11/2025 | Listed for sale | $7,999,000-3%$995/sqft |
Source: | ||
| 9/3/2025 | Listing removed | $8,250,000$1,026/sqft |
Source: | ||
| 1/21/2025 | Listed for sale | $8,250,000+78%$1,026/sqft |
Source: | ||
| 2/14/2020 | Sold | $4,634,000-5.3%$576/sqft |
Source: | ||
| 11/23/2019 | Pending sale | $4,895,000$609/sqft |
Source: Rancho Santa Fe Office #190020195 Report a problem | ||
| 8/8/2019 | Price change | $4,895,000-9.3%$609/sqft |
Source: Rancho Santa Fe Office #190020195 Report a problem | ||
| 4/15/2019 | Listed for sale | $5,395,000$671/sqft |
Source: Willis Allen Real Estate #190020195 Report a problem | ||
| 3/15/2019 | Listing removed | $5,395,000$671/sqft |
Source: Willis Allen Real Estate #190000265 Report a problem | ||
| 7/19/2018 | Price change | $5,395,000-5.3%$671/sqft |
Source: Willis Allen Real Estate #180024122 Report a problem | ||
| 12/5/2017 | Listed for sale | $5,695,000-9.5%$708/sqft |
Source: Berkshire Hathaway HomeService #170061268 Report a problem | ||
| 9/30/2011 | Listing removed | $6,295,000$783/sqft |
Source: Coldwell Banker Residential Br #110024063 Report a problem | ||
| 4/27/2011 | Listed for sale | $6,295,000+366.3%$783/sqft |
Source: Coldwell Banker Residential Brokerage - Del Mar #110024063 Report a problem | ||
| 2/1/2002 | Sold | $1,350,000$168/sqft |
Source: Public Record Report a problem | ||
Public tax history
Public tax history
| Year | Property taxes | Tax assessment |
|---|---|---|
| 2025 | $55,848 +2.3% | $5,067,625 +2% |
| 2024 | $54,594 +2.5% | $4,968,260 +2% |
| 2023 | $53,265 +1.5% | $4,870,844 +2% |
| 2022 | $52,499 +1.7% | $4,775,338 +2% |
| 2021 | $51,606 +7.1% | $4,681,705 +7.3% |
| 2020 | $48,177 +4.8% | $4,365,029 +2% |
| 2019 | $45,959 -1.2% | $4,279,441 +2% |
| 2018 | $46,494 +1.8% | $4,195,532 +2% |
| 2017 | $45,688 +3.6% | $4,113,267 +2% |
| 2016 | $44,085 +1.3% | $4,032,615 +1.5% |
| 2015 | $43,517 +2.1% | $3,972,042 +2% |
| 2014 | $42,642 | $3,894,236 +0.5% |
| 2013 | -- | $3,876,637 +2% |
| 2012 | -- | $3,800,625 +2% |
| 2011 | -- | $3,726,104 +0.8% |
| 2010 | -- | $3,698,257 -0.2% |
| 2009 | -- | $3,707,044 +2% |
| 2008 | -- | $3,634,357 +2% |
| 2007 | -- | $3,563,096 +2% |
| 2006 | -- | $3,493,232 +2% |
| 2005 | -- | $3,424,738 |
Find assessor info on the county website
BuyAbility℠ payment
Est. payment
$48,289/mo
Principal & interest
$39118
Property taxes
$7799
HOA Fees
$1372
Climate risks
Neighborhood: 92091
Nearby schools
GreatSchools rating
- 9/10R. Roger Rowe Elementary SchoolGrades: K-5Distance: 2.5 mi
- 9/10R. Roger Rowe Middle SchoolGrades: 6-8Distance: 2.5 mi
- 10/10Torrey Pines High SchoolGrades: 9-12Distance: 7 mi



