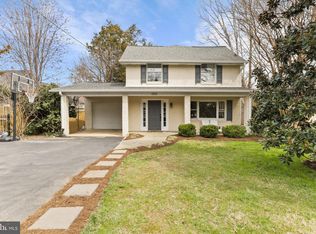New construction coming soon! Completion date Fall 2015. Open floor plan ideal for entertaining and everyday needs of a family. Chef's kitchen and eat-in area open to family room with gas fireplace and french doors going out to your spacious deck and flat backyard. Upstairs features a beautiful master suite, 3 additional bedrooms, 2 additional full baths and a 2nd floor laundry room. The lower level features one more bedroom and bath along with a large rec room and a bonus room. www.cktkassociates.com
This property is off market, which means it's not currently listed for sale or rent on Zillow. This may be different from what's available on other websites or public sources.
