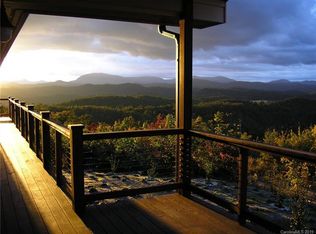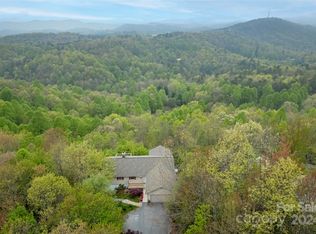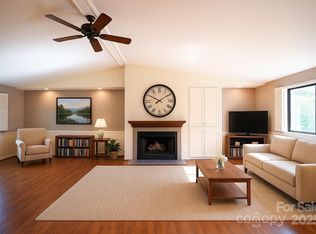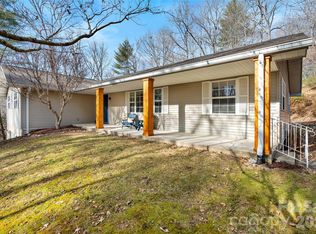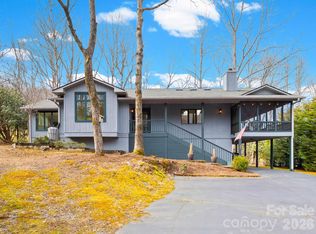This beautiful, custom built, Craftsman Farmhouse offers a number of high end finishes from the luxury flooring to the custom cabinetry with butcher block counter tops. With enhanced curb appeal and fresh landscaping, you will appreciate the attention to detail and inviting nature of this property. Enter into an open concept great room with vaulted wooden ceilings, a large kitchen, and a true stone, wood-burning fireplace. With a large main level, covered deck overlooking the backyard, expanding your entertaining space has never been easier. A large primary suite, mud room, and main level garage round out the main level living space of the home. Downstairs, you will find an additional media/living room, a full bathroom, and two additional bedrooms. The lower level deck also opens onto the backyard, so you can enjoy your own piece of the mountains. Spare the headache of building and preview this practically new home in Highland Forest.
Active
Price cut: $19.2K (1/4)
$579,000
185 Ben Nevis Rd, Brevard, NC 28712
3beds
2,142sqft
Est.:
Single Family Residence
Built in 2021
1.15 Acres Lot
$575,000 Zestimate®
$270/sqft
$24/mo HOA
What's special
Wood-burning fireplaceMain level garageVaulted wooden ceilingsLuxury flooringLower level deckEnhanced curb appealFresh landscaping
- 188 days |
- 1,492 |
- 52 |
Zillow last checked: 8 hours ago
Listing updated: February 15, 2026 at 12:40pm
Listing Provided by:
Jake Raines jjraines1@gmail.com,
Petit Properties Inc
Source: Canopy MLS as distributed by MLS GRID,MLS#: 4290415
Tour with a local agent
Facts & features
Interior
Bedrooms & bathrooms
- Bedrooms: 3
- Bathrooms: 3
- Full bathrooms: 2
- 1/2 bathrooms: 1
- Main level bedrooms: 1
Primary bedroom
- Level: Main
Bedroom s
- Level: Basement
Bathroom full
- Level: Basement
Bathroom full
- Level: Main
Bathroom half
- Level: Main
Dining area
- Level: Main
Kitchen
- Level: Main
Laundry
- Level: Main
Living room
- Level: Basement
Living room
- Level: Main
Heating
- Central, Heat Pump
Cooling
- Central Air, Heat Pump
Appliances
- Included: Dishwasher, Dryer, Electric Oven, Electric Water Heater, Microwave, Refrigerator, Washer
- Laundry: Main Level
Features
- Built-in Features
- Flooring: Tile, Other
- Basement: Exterior Entry,Interior Entry
- Fireplace features: Living Room, Wood Burning
Interior area
- Total structure area: 1,456
- Total interior livable area: 2,142 sqft
- Finished area above ground: 1,456
- Finished area below ground: 686
Property
Parking
- Total spaces: 2
- Parking features: Driveway, Attached Garage, Garage on Main Level
- Attached garage spaces: 2
- Has uncovered spaces: Yes
Features
- Levels: One
- Stories: 1
- Entry location: Main
- Patio & porch: Covered, Deck, Front Porch, Rear Porch
- Waterfront features: None
Lot
- Size: 1.15 Acres
- Features: Cleared, Hilly, Level, Private, Rolling Slope
Details
- Additional parcels included: NONE
- Parcel number: 8551482201000
- Zoning: None
- Special conditions: Standard
Construction
Type & style
- Home type: SingleFamily
- Architectural style: Arts and Crafts
- Property subtype: Single Family Residence
Materials
- Hardboard Siding, Synthetic Stucco
- Foundation: Permanent
Condition
- New construction: No
- Year built: 2021
Details
- Builder name: Dodson
Utilities & green energy
- Sewer: Septic Installed
- Water: Well
Green energy
- Construction elements: Engineered Wood Products
Community & HOA
Community
- Features: None
- Subdivision: Highland Forest
HOA
- Has HOA: Yes
- HOA fee: $288 annually
- HOA name: Steve Pagano
- HOA phone: 828-553-7386
Location
- Region: Brevard
- Elevation: 2500 Feet
Financial & listing details
- Price per square foot: $270/sqft
- Tax assessed value: $593,840
- Annual tax amount: $2,955
- Date on market: 8/19/2025
- Cumulative days on market: 188 days
- Listing terms: Cash,Conventional,FHA,USDA Loan,VA Loan
- Road surface type: Gravel
Estimated market value
$575,000
$546,000 - $604,000
$2,728/mo
Price history
Price history
| Date | Event | Price |
|---|---|---|
| 1/4/2026 | Price change | $579,000-3.2%$270/sqft |
Source: | ||
| 10/14/2025 | Price change | $598,150-0.1%$279/sqft |
Source: | ||
| 8/19/2025 | Listed for sale | $599,000+3.3%$280/sqft |
Source: | ||
| 9/10/2024 | Listing removed | $579,900$271/sqft |
Source: | ||
| 9/7/2024 | Price change | $579,900-2.1%$271/sqft |
Source: | ||
| 6/7/2024 | Listed for sale | $592,500-1.2%$277/sqft |
Source: | ||
| 10/20/2023 | Listing removed | -- |
Source: | ||
| 6/26/2023 | Price change | $599,995-3.2%$280/sqft |
Source: | ||
| 6/9/2023 | Price change | $619,999-3%$289/sqft |
Source: | ||
| 5/13/2023 | Price change | $639,000-3.1%$298/sqft |
Source: | ||
| 4/29/2023 | Price change | $659,750-1.4%$308/sqft |
Source: | ||
| 3/25/2023 | Price change | $669,000-2.9%$312/sqft |
Source: | ||
| 3/17/2023 | Price change | $689,000-1.6%$322/sqft |
Source: | ||
| 3/3/2023 | Listed for sale | $700,000-2.6%$327/sqft |
Source: | ||
| 11/1/2022 | Listing removed | -- |
Source: | ||
| 6/25/2022 | Price change | $719,000-2.8%$336/sqft |
Source: | ||
| 6/18/2022 | Listed for sale | $739,900+111.4%$345/sqft |
Source: | ||
| 10/8/2021 | Sold | $350,000$163/sqft |
Source: Public Record Report a problem | ||
Public tax history
Public tax history
| Year | Property taxes | Tax assessment |
|---|---|---|
| 2024 | $2,955 | $448,830 |
| 2023 | $2,955 +42.4% | $448,830 +42.4% |
| 2022 | $2,075 +605.7% | $315,180 +600.4% |
| 2021 | $294 +40.8% | $45,000 +50% |
| 2020 | $209 +0.7% | $30,000 |
| 2019 | $207 +9.4% | $30,000 |
| 2018 | $190 | $30,000 |
| 2017 | -- | $30,000 |
| 2016 | -- | $30,000 -40% |
| 2015 | -- | $50,000 |
| 2014 | -- | $50,000 |
| 2013 | -- | $50,000 |
| 2012 | -- | $50,000 |
| 2011 | -- | $50,000 |
| 2010 | -- | $50,000 |
Find assessor info on the county website
BuyAbility℠ payment
Est. payment
$2,958/mo
Principal & interest
$2712
Property taxes
$222
HOA Fees
$24
Climate risks
Neighborhood: 28712
Nearby schools
GreatSchools rating
- 6/10Rosman ElementaryGrades: PK-5Distance: 2.1 mi
- 8/10Rosman MiddleGrades: 6-8Distance: 2.2 mi
- 7/10Rosman HighGrades: 9-12Distance: 2.2 mi
Schools provided by the listing agent
- Elementary: Rosman
- Middle: Rosman
- High: Rosman
Source: Canopy MLS as distributed by MLS GRID. This data may not be complete. We recommend contacting the local school district to confirm school assignments for this home.
