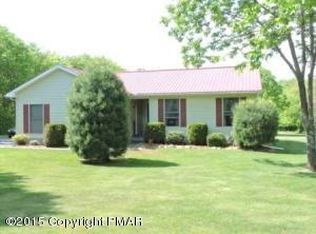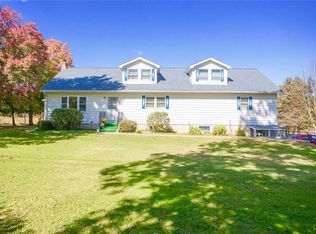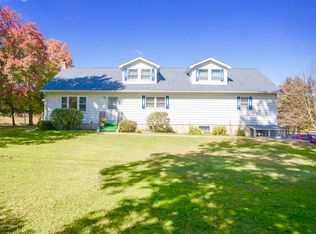Sold for $400,000
$400,000
185 Center Rd, Stroudsburg, PA 18360
3beds
2,376sqft
Single Family Residence
Built in 1986
2 Acres Lot
$-- Zestimate®
$168/sqft
$2,397 Estimated rent
Home value
Not available
Estimated sales range
Not available
$2,397/mo
Zestimate® history
Loading...
Owner options
Explore your selling options
What's special
Welcome to this stunning home nestled on a private 2.2-acre yard. This exquisite property boasts luxurious renovations. The spacious living area features three bedrooms & two baths. The bathrooms have exquisite walk-in showers with beautiful tile work, offering a spa-like experience. The custom kitchen, which is sure to delight any culinary enthusiast. features sleek, custom cabinetry complemented by a stunning Carrara marble backsplash & Quartz Counters with top of the line appliances. The abundance of natural light is thanks to the expansive Anderson windows & sliders that connect to the new deck. The full finished basement perfect for a home theater, game room, or home gym. There is a 1300 sq foot insulated and heated garage. Don't miss making this exceptional home your own!
Zillow last checked: 8 hours ago
Listing updated: March 03, 2025 at 01:44am
Listed by:
Donna Steo 570-977-5623,
Keller Williams Real Estate - West End
Bought with:
Jennifer Wise, SB065741
Jennifer Ann Wise Realty
Source: PMAR,MLS#: PM-107334
Facts & features
Interior
Bedrooms & bathrooms
- Bedrooms: 3
- Bathrooms: 2
- Full bathrooms: 2
Primary bedroom
- Description: Pergo Luxury Flooring
- Level: First
- Area: 161.4
- Dimensions: 12.58 x 12.83
Bedroom 2
- Description: Pergo Flooring; Large Closet
- Level: First
- Area: 164.56
- Dimensions: 12.42 x 13.25
Bedroom 3
- Description: Pergo Flooring; Natural Light
- Level: First
- Area: 102.69
- Dimensions: 7.75 x 13.25
Primary bathroom
- Description: Custom with walk in shower; Tile
- Level: First
- Area: 51.77
- Dimensions: 4.75 x 10.9
Bathroom 2
- Description: Custom with walk in shower; Tile
- Level: First
- Area: 41.48
- Dimensions: 4.33 x 9.58
Dining room
- Description: Sliders to the deck; Open concept;
- Level: First
- Area: 72.44
- Dimensions: 7.9 x 9.17
Kitchen
- Description: Carrera marble & Quartz; Upgraded Appliances
- Level: First
- Area: 113.07
- Dimensions: 12.33 x 9.17
Laundry
- Description: Stackable Full Size
- Level: First
- Area: 48.36
- Dimensions: 7.08 x 6.83
Living room
- Description: Pergo Laminate Flooring; Vaulted Ceilings;
- Level: First
- Area: 378.31
- Dimensions: 21.83 x 17.33
Other
- Description: Walk In Closet of Primary Bedroom
- Level: First
- Area: 45.78
- Dimensions: 7.42 x 6.17
Heating
- Pellet Stove, Electric
Cooling
- None
Appliances
- Included: Electric Range, Refrigerator, Water Heater, Dishwasher, Microwave, Washer, Dryer
Features
- Eat-in Kitchen, Cathedral Ceiling(s), Walk-In Closet(s)
- Flooring: Laminate, Tile
- Basement: Full,Exterior Entry,Finished,Sump Pump
- Has fireplace: No
- Common walls with other units/homes: No Common Walls
Interior area
- Total structure area: 2,376
- Total interior livable area: 2,376 sqft
- Finished area above ground: 1,232
- Finished area below ground: 1,144
Property
Parking
- Parking features: Garage
- Has garage: Yes
Features
- Stories: 1
- Patio & porch: Porch, Deck
Lot
- Size: 2 Acres
- Features: Level, Cleared, Wooded, Not In Development
Details
- Additional structures: Shed(s)
- Parcel number: 08.4.2.2614
- Zoning description: Residential
Construction
Type & style
- Home type: SingleFamily
- Architectural style: Raised Ranch
- Property subtype: Single Family Residence
Materials
- Vinyl Siding
- Roof: Asphalt,Fiberglass
Condition
- Year built: 1986
Utilities & green energy
- Sewer: Septic Tank
- Water: Well
Community & neighborhood
Location
- Region: Stroudsburg
- Subdivision: None
HOA & financial
HOA
- Has HOA: No
Other
Other facts
- Listing terms: Cash,Conventional,FHA,VA Loan
- Road surface type: Paved
Price history
| Date | Event | Price |
|---|---|---|
| 6/3/2024 | Sold | $400,000-2%$168/sqft |
Source: PMAR #PM-107334 Report a problem | ||
| 1/17/2024 | Price change | $408,000-2%$172/sqft |
Source: PMAR #PM-107334 Report a problem | ||
| 11/29/2023 | Price change | $416,500-2%$175/sqft |
Source: PMAR #PM-107334 Report a problem | ||
| 10/3/2023 | Price change | $425,000-3.4%$179/sqft |
Source: PMAR #PM-107334 Report a problem | ||
| 9/6/2023 | Price change | $440,000-2.2%$185/sqft |
Source: PMAR #PM-107334 Report a problem | ||
Public tax history
| Year | Property taxes | Tax assessment |
|---|---|---|
| 2025 | $6,025 +8.5% | $203,810 |
| 2024 | $5,554 +24.6% | $203,810 +16.1% |
| 2023 | $4,458 +1.8% | $175,550 |
Find assessor info on the county website
Neighborhood: 18360
Nearby schools
GreatSchools rating
- 7/10Swiftwater Interm SchoolGrades: 4-6Distance: 6.7 mi
- 7/10Pocono Mountain East Junior High SchoolGrades: 7-8Distance: 6.6 mi
- 9/10Pocono Mountain East High SchoolGrades: 9-12Distance: 6.8 mi
Get pre-qualified for a loan
At Zillow Home Loans, we can pre-qualify you in as little as 5 minutes with no impact to your credit score.An equal housing lender. NMLS #10287.


