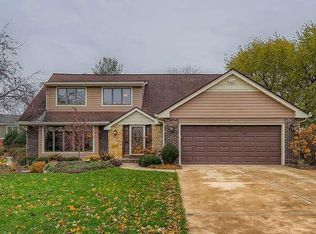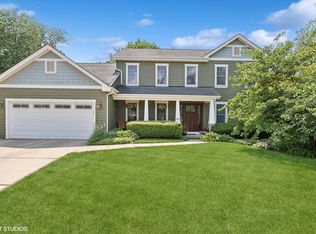Closed
$387,500
185 N Lyle Ave, Elgin, IL 60123
4beds
3,256sqft
Single Family Residence
Built in 1979
7,971.48 Square Feet Lot
$441,400 Zestimate®
$119/sqft
$3,390 Estimated rent
Home value
$441,400
$419,000 - $463,000
$3,390/mo
Zestimate® history
Loading...
Owner options
Explore your selling options
What's special
Extremely spacious 2-Story home conveniently located near entertainment, shopping, and expressways. This 4 bedroom, 2.1 bath home offers over 2600 square feet plus a finished basement. This home features an enormous formal living room and dining room which is perfect for entertaining, main-floor laundry/mud room with large closet and sink, spacious eat-in kitchen with separate desk area and open concept with clean sightlines to the spacious family room with fireplace. Large windows overlooking the backyard. The primary bedroom suite offers vaulted beamed ceilings, walk-in closet, sitting area, and an updated bath with separate shower, soaking tub, and double sink vanity. The 3 additional large bedrooms offer hardwood flooring (2 with walk in closets), neutral paint and white trim & doors. The enormous full basement includes a 25x32 recreation area, separate storage room, bonus nook with countertop/cabinet area. All nestled on a beautiful lot with plenty of mature trees and landscaping.
Zillow last checked: 8 hours ago
Listing updated: February 29, 2024 at 12:51pm
Listing courtesy of:
Mary DeLaLeurs 630-816-6969,
Torg Realty Inc
Bought with:
Robert Koson
PROSALES REALTY
Source: MRED as distributed by MLS GRID,MLS#: 11945170
Facts & features
Interior
Bedrooms & bathrooms
- Bedrooms: 4
- Bathrooms: 3
- Full bathrooms: 2
- 1/2 bathrooms: 1
Primary bedroom
- Features: Flooring (Carpet), Bathroom (Full, Double Sink, Tub & Separate Shwr)
- Level: Second
- Area: 260 Square Feet
- Dimensions: 13X20
Bedroom 2
- Features: Flooring (Hardwood)
- Level: Second
- Area: 120 Square Feet
- Dimensions: 12X10
Bedroom 3
- Features: Flooring (Hardwood)
- Level: Second
- Area: 252 Square Feet
- Dimensions: 18X14
Bedroom 4
- Features: Flooring (Hardwood)
- Level: Second
- Area: 182 Square Feet
- Dimensions: 14X13
Bar entertainment
- Level: Basement
- Area: 120 Square Feet
- Dimensions: 10X12
Dining room
- Level: Main
- Area: 252 Square Feet
- Dimensions: 18X14
Eating area
- Features: Flooring (Vinyl)
- Level: Main
- Area: 117 Square Feet
- Dimensions: 9X13
Family room
- Features: Flooring (Hardwood)
- Level: Main
- Area: 260 Square Feet
- Dimensions: 20X13
Foyer
- Features: Flooring (Ceramic Tile)
- Level: Main
- Area: 140 Square Feet
- Dimensions: 10X14
Kitchen
- Features: Kitchen (Eating Area-Table Space), Flooring (Vinyl)
- Level: Main
- Area: 117 Square Feet
- Dimensions: 9X13
Laundry
- Features: Flooring (Vinyl)
- Level: Main
- Area: 77 Square Feet
- Dimensions: 7X11
Living room
- Features: Flooring (Wood Laminate)
- Level: Main
- Area: 252 Square Feet
- Dimensions: 18X14
Other
- Features: Flooring (Wood Laminate)
- Level: Basement
- Area: 300 Square Feet
- Dimensions: 12X25
Recreation room
- Features: Flooring (Wood Laminate)
- Level: Basement
- Area: 800 Square Feet
- Dimensions: 32X25
Heating
- Natural Gas, Forced Air
Cooling
- Central Air
Appliances
- Included: Dishwasher, Refrigerator, Washer, Dryer, Cooktop
- Laundry: Main Level, In Unit, Sink
Features
- Cathedral Ceiling(s), Walk-In Closet(s), Separate Dining Room
- Flooring: Hardwood, Laminate
- Basement: Partially Finished,Full
- Number of fireplaces: 1
- Fireplace features: Gas Log, Gas Starter, Family Room
Interior area
- Total structure area: 3,563
- Total interior livable area: 3,256 sqft
- Finished area below ground: 817
Property
Parking
- Total spaces: 2
- Parking features: On Site, Garage Owned, Attached, Garage
- Attached garage spaces: 2
Accessibility
- Accessibility features: No Disability Access
Features
- Stories: 2
- Patio & porch: Deck
Lot
- Size: 7,971 sqft
- Dimensions: 89X113
Details
- Parcel number: 0616277012
- Special conditions: None
- Other equipment: Fan-Whole House
Construction
Type & style
- Home type: SingleFamily
- Architectural style: Colonial
- Property subtype: Single Family Residence
Materials
- Cedar
- Foundation: Concrete Perimeter
- Roof: Asphalt
Condition
- New construction: No
- Year built: 1979
Details
- Builder model: 2-STORY
Utilities & green energy
- Sewer: Public Sewer
- Water: Public
Community & neighborhood
Location
- Region: Elgin
- Subdivision: Williamsburg Commons
HOA & financial
HOA
- Services included: None
Other
Other facts
- Listing terms: Conventional
- Ownership: Fee Simple
Price history
| Date | Event | Price |
|---|---|---|
| 2/29/2024 | Sold | $387,500-1.9%$119/sqft |
Source: | ||
| 2/1/2024 | Contingent | $394,900$121/sqft |
Source: | ||
| 1/10/2024 | Listed for sale | $394,900+14.5%$121/sqft |
Source: | ||
| 8/12/2021 | Sold | $345,000+6.2%$106/sqft |
Source: | ||
| 7/13/2021 | Contingent | $324,900$100/sqft |
Source: | ||
Public tax history
| Year | Property taxes | Tax assessment |
|---|---|---|
| 2024 | $9,557 +3.9% | $119,422 +10.7% |
| 2023 | $9,197 +7.8% | $107,889 +9.7% |
| 2022 | $8,530 +11.2% | $98,376 +7% |
Find assessor info on the county website
Neighborhood: North Country Knolls
Nearby schools
GreatSchools rating
- 5/10Hillcrest Elementary SchoolGrades: K-6Distance: 0.4 mi
- 2/10Kimball Middle SchoolGrades: 7-8Distance: 0.7 mi
- 2/10Larkin High SchoolGrades: 9-12Distance: 0.7 mi
Schools provided by the listing agent
- District: 46
Source: MRED as distributed by MLS GRID. This data may not be complete. We recommend contacting the local school district to confirm school assignments for this home.
Get a cash offer in 3 minutes
Find out how much your home could sell for in as little as 3 minutes with a no-obligation cash offer.
Estimated market value$441,400
Get a cash offer in 3 minutes
Find out how much your home could sell for in as little as 3 minutes with a no-obligation cash offer.
Estimated market value
$441,400

