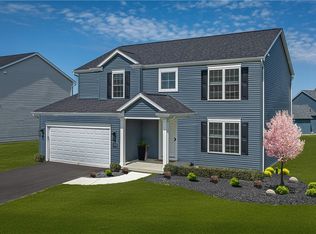Closed
$380,000
1850 Huth Rd, Grand Island, NY 14072
3beds
1,802sqft
Single Family Residence
Built in 1981
0.35 Acres Lot
$388,500 Zestimate®
$211/sqft
$2,673 Estimated rent
Home value
$388,500
$365,000 - $416,000
$2,673/mo
Zestimate® history
Loading...
Owner options
Explore your selling options
What's special
Beautiful home waiting for you that has been extremely well taken care of with many updates. Welcoming foyer for greeting guest, living room and dining room w/ beautiful hardwood floors, warn and inviting family room with wood burning fireplace with gas assist. Sliding glass doors to stamped concrete patio, built-in pool for enjoying hot summer days with a removable child safety fence. Large newly fenced in yard with jungle gym. Three good sized bedrooms, full bath with heated floors. Some of the updates:'24 gas pool heater,'20 hot water tank & sump pump.'19 furnace.2023 updated electric. New kitchen appliances. Showings start immediately. Open weekend Sat and Sun 11-1pm. Seller will review offers as they come in and reserves the right to set a due date based on activity.
Zillow last checked: 8 hours ago
Listing updated: April 25, 2025 at 02:51pm
Listed by:
Bonnie M FitzGerald 716-417-1370,
Howard Hanna WNY Inc.
Bought with:
Kevin D Koszuta, 10491205788
Boulevard Real Estate WNY
Source: NYSAMLSs,MLS#: B1589382 Originating MLS: Buffalo
Originating MLS: Buffalo
Facts & features
Interior
Bedrooms & bathrooms
- Bedrooms: 3
- Bathrooms: 2
- Full bathrooms: 1
- 1/2 bathrooms: 1
- Main level bathrooms: 1
Bedroom 1
- Level: Second
- Dimensions: 17.00 x 11.00
Bedroom 1
- Level: Second
- Dimensions: 17.00 x 11.00
Bedroom 2
- Level: Second
- Dimensions: 13.00 x 12.00
Bedroom 2
- Level: Second
- Dimensions: 13.00 x 12.00
Bedroom 3
- Level: Second
- Dimensions: 12.00 x 10.00
Bedroom 3
- Level: Second
- Dimensions: 12.00 x 10.00
Dining room
- Level: First
- Dimensions: 11.00 x 10.00
Dining room
- Level: First
- Dimensions: 11.00 x 10.00
Family room
- Level: First
- Dimensions: 17.00 x 14.00
Family room
- Level: First
- Dimensions: 17.00 x 14.00
Kitchen
- Level: First
- Dimensions: 17.00 x 11.00
Kitchen
- Level: First
- Dimensions: 17.00 x 11.00
Living room
- Level: First
- Dimensions: 20.00 x 12.00
Living room
- Level: First
- Dimensions: 20.00 x 12.00
Other
- Level: Basement
- Dimensions: 20.00 x 11.00
Other
- Level: Basement
- Dimensions: 20.00 x 11.00
Heating
- Gas, Forced Air
Cooling
- Central Air
Appliances
- Included: Built-In Range, Built-In Oven, Dishwasher, Electric Cooktop, Gas Water Heater, Refrigerator
- Laundry: In Basement
Features
- Ceiling Fan(s), Entrance Foyer, Eat-in Kitchen, Separate/Formal Living Room, Solid Surface Counters, Natural Woodwork
- Flooring: Carpet, Hardwood, Tile, Varies
- Basement: Full,Partially Finished,Sump Pump
- Number of fireplaces: 1
Interior area
- Total structure area: 1,802
- Total interior livable area: 1,802 sqft
Property
Parking
- Total spaces: 2
- Parking features: Attached, Garage
- Attached garage spaces: 2
Features
- Levels: Two
- Stories: 2
- Patio & porch: Patio
- Exterior features: Concrete Driveway, Fully Fenced, Pool, Patio
- Pool features: In Ground
- Fencing: Full
Lot
- Size: 0.35 Acres
- Dimensions: 82 x 185
- Features: Rectangular, Rectangular Lot, Residential Lot
Details
- Parcel number: 1446000240500001038000
- Special conditions: Standard
Construction
Type & style
- Home type: SingleFamily
- Architectural style: Two Story
- Property subtype: Single Family Residence
Materials
- Brick, Wood Siding, Copper Plumbing
- Foundation: Poured
Condition
- Resale
- Year built: 1981
Utilities & green energy
- Electric: Circuit Breakers
- Sewer: Connected
- Water: Connected, Public
- Utilities for property: Sewer Connected, Water Connected
Community & neighborhood
Location
- Region: Grand Island
- Subdivision: Amberwood Estates Sec 01
Other
Other facts
- Listing terms: Cash,Conventional,Land Contract,USDA Loan,VA Loan
Price history
| Date | Event | Price |
|---|---|---|
| 4/25/2025 | Sold | $380,000+10.1%$211/sqft |
Source: | ||
| 2/24/2025 | Pending sale | $345,000$191/sqft |
Source: | ||
| 2/20/2025 | Listed for sale | $345,000+6.2%$191/sqft |
Source: | ||
| 4/12/2022 | Sold | $325,000+8.3%$180/sqft |
Source: | ||
| 3/14/2022 | Pending sale | $300,000$166/sqft |
Source: | ||
Public tax history
| Year | Property taxes | Tax assessment |
|---|---|---|
| 2024 | -- | $234,000 |
| 2023 | -- | $234,000 |
| 2022 | -- | $234,000 |
Find assessor info on the county website
Neighborhood: 14072
Nearby schools
GreatSchools rating
- 8/10Huth Road SchoolGrades: 2-5Distance: 0.2 mi
- 6/10Veronica E Connor Middle SchoolGrades: 6-8Distance: 1.7 mi
- 8/10Grand Island Senior High SchoolGrades: 9-12Distance: 1.7 mi
Schools provided by the listing agent
- Elementary: Huth Road
- District: Grand Island
Source: NYSAMLSs. This data may not be complete. We recommend contacting the local school district to confirm school assignments for this home.
