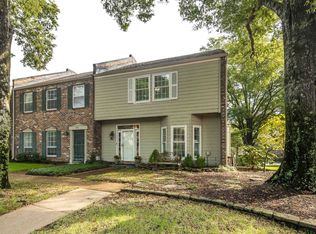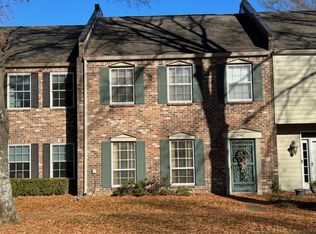Sold for $354,900
$354,900
1850 Kimbrough Rd, Germantown, TN 38138
3beds
1,918sqft
Townhouse
Built in 1973
3,484.8 Square Feet Lot
$343,700 Zestimate®
$185/sqft
$2,006 Estimated rent
Home value
$343,700
$323,000 - $368,000
$2,006/mo
Zestimate® history
Loading...
Owner options
Explore your selling options
What's special
The perfect plug and play townhome, ideal for empty nesters or anyone wanting a low maintenance lifestyle with Germantown's high quality of living, low crime rate, low taxes, and amazing lifestyle amenities. Almost every inch of this home has been updated from fresh paint, to totally renovated kitchen - cabs, tops, backsplash, appliances, breakfast bar island, all new wide plank hardwood floors, new lighting, new hardware, new plumbing fixtures, new fans, double pane windows, & more. And you will love relaxing on your 25x22 astro turf courtyard. Plus there is a two-car garage, neighborhood pool, and lots of friendly neighbors. What more could you ask for!!! Hurry, call your favorite real estate agent to view before this one is gone.
Zillow last checked: 8 hours ago
Listing updated: December 13, 2024 at 08:42am
Listed by:
Judy O McLellan,
Crye-Leike, Inc., REALTORS,
Mickey McLellan,
Crye-Leike, Inc., REALTORS
Bought with:
Richard Travers
Crye-Leike, Inc., REALTORS
Source: MAAR,MLS#: 10182199
Facts & features
Interior
Bedrooms & bathrooms
- Bedrooms: 3
- Bathrooms: 3
- Full bathrooms: 2
- 1/2 bathrooms: 1
Primary bedroom
- Features: Walk-In Closet(s), Smooth Ceiling, Hardwood Floor
- Level: Second
- Area: 225
- Dimensions: 15 x 15
Bedroom 2
- Features: Shared Bath, Smooth Ceiling, Hardwood Floor
- Level: Second
- Area: 144
- Dimensions: 12 x 12
Bedroom 3
- Features: Walk-In Closet(s), Smooth Ceiling, Hardwood Floor
- Level: Second
- Area: 144
- Dimensions: 12 x 12
Primary bathroom
- Features: Full Bath
Dining room
- Area: 273
- Dimensions: 13 x 21
Kitchen
- Features: Updated/Renovated Kitchen, Breakfast Bar, Separate Breakfast Room, Pantry, Kitchen Island, Keeping/Hearth Room
- Area: 126
- Dimensions: 9 x 14
Living room
- Features: LR/DR Combination
- Dimensions: 0 x 0
Den
- Dimensions: 0 x 0
Heating
- Central, Electric Heat Pump, Dual System
Cooling
- Central Air, Ceiling Fan(s), Dual, 220 Wiring
Appliances
- Included: Gas Water Heater, Range/Oven, Self Cleaning Oven, Cooktop, Disposal, Dishwasher, Microwave
- Laundry: Laundry Closet
Features
- All Bedrooms Up, Primary Up, Renovated Bathroom, Half Bath Down, Textured Ceiling, High Ceilings, Cable Wired, Walk-In Closet(s), Powder/Dressing Room, Dining Room, Kitchen, 1/2 Bath, Keeping/Hearth Room, Breakfast Room, Primary Bedroom, 2nd Bedroom, 3rd Bedroom, 2 or More Baths
- Flooring: Hardwood
- Windows: Double Pane Windows, Window Treatments
- Attic: Attic Access
- Number of fireplaces: 1
- Fireplace features: Masonry, In Keeping/Hearth room
Interior area
- Total interior livable area: 1,918 sqft
Property
Parking
- Total spaces: 2
- Parking features: Garage Door Opener, Garage Faces Rear, Guest
- Has garage: Yes
- Covered spaces: 2
Features
- Stories: 2
- Patio & porch: Patio, Deck
- Exterior features: Sidewalks
- Pool features: Community, Neighborhood
- Fencing: Wood,Wood Fence
Lot
- Size: 3,484 sqft
- Dimensions: 32 x 115
- Features: Well Landscaped Grounds
Details
- Parcel number: G0220C A00081
Construction
Type & style
- Home type: Townhouse
- Architectural style: Traditional
- Property subtype: Townhouse
- Attached to another structure: Yes
Materials
- Foundation: Slab
- Roof: Composition Shingles
Condition
- New construction: No
- Year built: 1973
Utilities & green energy
- Sewer: Public Sewer
- Water: Public
Community & neighborhood
Security
- Security features: Security System, Smoke Detector(s), Burglar Alarm, Dead Bolt Lock(s), Wrought Iron Security Drs
Community
- Community features: Clubhouse, Nbrhd Recreation Facility, Clubhouse w/Baths
Location
- Region: Germantown
- Subdivision: Woodshire Townhouse
Other
Other facts
- Price range: $354.9K - $354.9K
- Listing terms: Conventional
Price history
| Date | Event | Price |
|---|---|---|
| 12/11/2024 | Sold | $354,900-1.4%$185/sqft |
Source: | ||
| 11/18/2024 | Pending sale | $359,900$188/sqft |
Source: | ||
| 9/27/2024 | Listed for sale | $359,900+38.5%$188/sqft |
Source: | ||
| 9/30/2020 | Sold | $259,900$136/sqft |
Source: Public Record Report a problem | ||
Public tax history
| Year | Property taxes | Tax assessment |
|---|---|---|
| 2024 | $3,149 | $60,225 |
| 2023 | $3,149 | $60,225 |
| 2022 | -- | $60,225 |
Find assessor info on the county website
Neighborhood: 38138
Nearby schools
GreatSchools rating
- 8/10Farmington Elementary SchoolGrades: PK-5Distance: 0.8 mi
- 7/10Houston Middle SchoolGrades: 6-8Distance: 2.4 mi
- 9/10Houston High SchoolGrades: 9-12Distance: 3 mi

Get pre-qualified for a loan
At Zillow Home Loans, we can pre-qualify you in as little as 5 minutes with no impact to your credit score.An equal housing lender. NMLS #10287.

