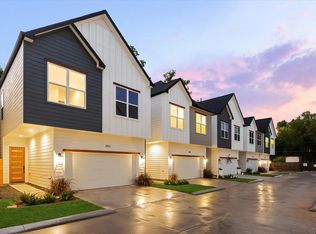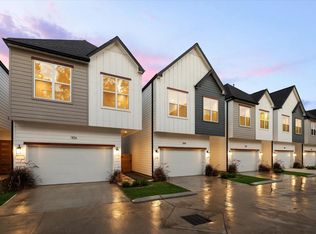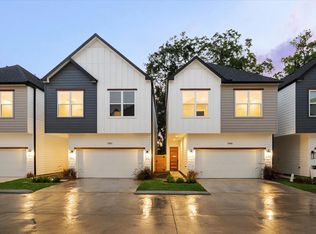1850 W Tidwell is located within Highland Vista, an exceptional gated and secured community by BBZ Development, where timeless Craftsman architecture meets modern luxury. This freestanding residence offers outstanding curb appeal with refined landscaping, a private driveway & a generous private yard- delivering a rare blend of privacy & sophistication. The 1st level features expansive, light-filled living & dining areas that flow seamlessly into a designer kitchen appointed with quartz countertops, top-tier stainless steel appliances, custom shaker-style cabinetry & an oversized island ideal for entertaining. Upstairs, the primary suite serves as a retreat with a spa-inspired bath featuring dual vanities, a soaking tub, a glass-enclosed shower & two spacious walk-in closets. 2 additional guest rooms & a versatile game room or office complete the upper level. Built with superior construction & meticulous attention to detail, Highland Vista defines quality & thoughtful design throughout.
New construction
$364,700
1850 W Tidwell Rd, Houston, TX 77091
3beds
1,925sqft
Est.:
Single Family Residence
Built in 2026
2,526.48 Square Feet Lot
$363,700 Zestimate®
$189/sqft
$150/mo HOA
What's special
Timeless craftsman architectureTop-tier stainless steel appliancesFreestanding residenceQuartz countertopsRefined landscapingGenerous private yardOutstanding curb appeal
- 26 days |
- 120 |
- 9 |
Zillow last checked: 8 hours ago
Listing updated: 23 hours ago
Listed by:
Michael Afshari TREC #0620637 832-875-3252,
OakHouse Real Estate
Source: HAR,MLS#: 62674637
Tour with a local agent
Facts & features
Interior
Bedrooms & bathrooms
- Bedrooms: 3
- Bathrooms: 3
- Full bathrooms: 2
- 1/2 bathrooms: 1
Rooms
- Room types: Utility Room
Primary bathroom
- Features: Half Bath, Primary Bath: Double Sinks, Primary Bath: Separate Shower, Primary Bath: Soaking Tub, Secondary Bath(s): Double Sinks, Secondary Bath(s): Tub/Shower Combo, Vanity Area
Kitchen
- Features: Breakfast Bar, Kitchen Island, Kitchen open to Family Room, Pantry, Pots/Pans Drawers, Under Cabinet Lighting, Walk-in Pantry
Heating
- Natural Gas
Cooling
- Electric
Appliances
- Included: Disposal, Gas Oven, Microwave, Free-Standing Range, Gas Range, Dishwasher
- Laundry: Electric Dryer Hookup, Gas Dryer Hookup, Washer Hookup
Features
- Formal Entry/Foyer, High Ceilings, Prewired for Alarm System, All Bedrooms Up, Primary Bed - 2nd Floor, Sitting Area, Walk-In Closet(s)
- Flooring: Carpet, Engineered Hardwood, Stone
- Has fireplace: No
Interior area
- Total structure area: 1,925
- Total interior livable area: 1,925 sqft
Property
Parking
- Total spaces: 2
- Parking features: Electric Gate, Driveway Gate, Attached, Oversized, Additional Parking, Garage Door Opener, Double-Wide Driveway
- Attached garage spaces: 2
Features
- Stories: 2
- Exterior features: Back Green Space, Side Yard
- Fencing: Back Yard,Full
Lot
- Size: 2,526.48 Square Feet
- Features: Back Yard, Subdivided, 0 Up To 1/4 Acre
Details
- Parcel number: 1440780010008
Construction
Type & style
- Home type: SingleFamily
- Architectural style: Contemporary,Other
- Property subtype: Single Family Residence
Materials
- Cement Siding
- Foundation: Slab
- Roof: Composition
Condition
- New construction: Yes
- Year built: 2026
Details
- Builder name: BBZ Development
Utilities & green energy
- Sewer: Public Sewer
- Water: Public
Community & HOA
Community
- Security: Prewired for Alarm System
- Subdivision: Highland Vista
HOA
- Has HOA: Yes
- Amenities included: Controlled Access
- HOA fee: $1,800 annually
Location
- Region: Houston
Financial & listing details
- Price per square foot: $189/sqft
- Tax assessed value: $97,573
- Date on market: 2/3/2026
- Listing terms: Cash,Conventional,FHA,VA Loan
- Ownership: Full Ownership
- Road surface type: Concrete, Curbs
Estimated market value
$363,700
$346,000 - $382,000
$2,681/mo
Price history
Price history
| Date | Event | Price |
|---|---|---|
| 1/2/2026 | Listed for sale | $364,700$189/sqft |
Source: | ||
| 12/29/2025 | Listing removed | $364,700$189/sqft |
Source: | ||
| 12/2/2025 | Price change | $364,700-0.8%$189/sqft |
Source: | ||
| 10/14/2025 | Listed for sale | $367,700$191/sqft |
Source: | ||
| 10/14/2025 | Listing removed | $367,700$191/sqft |
Source: | ||
| 10/8/2025 | Listed for sale | $367,700$191/sqft |
Source: | ||
| 10/8/2025 | Listing removed | $367,700$191/sqft |
Source: | ||
| 10/6/2025 | Listed for sale | $367,700+0.8%$191/sqft |
Source: | ||
| 10/1/2025 | Listing removed | $364,900$190/sqft |
Source: | ||
| 7/3/2025 | Listed for sale | $364,900$190/sqft |
Source: | ||
Public tax history
Public tax history
| Year | Property taxes | Tax assessment |
|---|---|---|
| 2025 | -- | $97,573 |
| 2024 | -- | -- |
| 2023 | $556 -8.5% | $80,390 +100% |
| 2022 | $607 | $40,195 |
Find assessor info on the county website
BuyAbility℠ payment
Est. payment
$2,399/mo
Principal & interest
$1717
Property taxes
$532
HOA Fees
$150
Climate risks
Neighborhood: Acres Home
Nearby schools
GreatSchools rating
- 6/10Highland Hts Elementary SchoolGrades: PK-5Distance: 1.1 mi
- 4/10Williams Middle SchoolGrades: 6-8Distance: 1 mi
- 4/10Waltrip High SchoolGrades: 9-12Distance: 2.1 mi
Schools provided by the listing agent
- Elementary: Highland Heights Elementary School
- Middle: Williams Middle School
- High: Waltrip High School
Source: HAR. This data may not be complete. We recommend contacting the local school district to confirm school assignments for this home.


