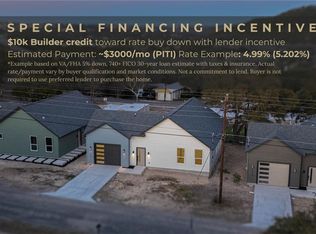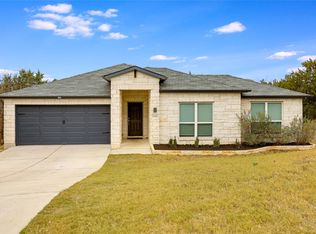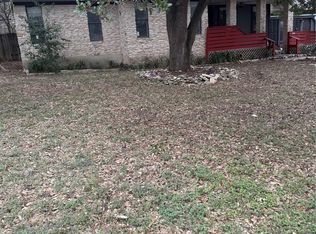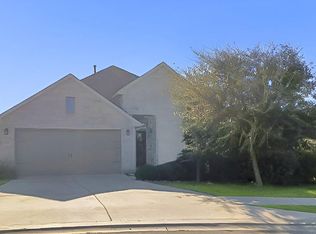Price reduced!! Never lived in new construction. . Enjoy Hill Country living offering close proximity to Lake Travis and Jones Bros. Park.walkiing and hiking trails pickle ball and basketball courts and playgrounds.Enjoy the chef's kitchen with stainless steel applioances., dual pantries and a granite center island. All four bedrooms are on the second level. The primary suite offering dual vanities, tiles shower and a spacious walkin closet, Additional features include ecessed lightinhg and a convenient half bath on the lower leveland spacious living room.
Pending
Price cut: $10K (12/5)
$340,000
18500 Roundrock Rd, Leander, TX 78645
4beds
1,677sqft
Est.:
Single Family Residence
Built in 2023
10,319.36 Square Feet Lot
$334,300 Zestimate®
$203/sqft
$-- HOA
What's special
Granite center islandDual vanitiesPrimary suiteDual pantries
- 85 days |
- 180 |
- 11 |
Zillow last checked: 8 hours ago
Listing updated: January 13, 2026 at 01:10pm
Listed by:
Rick Stein (713) 647-2349,
Vylla Home (713) 647-2349
Source: Unlock MLS,MLS#: 2477859
Facts & features
Interior
Bedrooms & bathrooms
- Bedrooms: 4
- Bathrooms: 3
- Full bathrooms: 2
- 1/2 bathrooms: 1
Heating
- Central, Electric
Cooling
- Ceiling Fan(s), Central Air
Appliances
- Included: Dishwasher, Microwave, Range, Free-Standing Electric Range, Refrigerator, Self Cleaning Oven, Electric Water Heater
Features
- High Ceilings, Granite Counters, Double Vanity, Interior Steps, Open Floorplan, Pantry, Recessed Lighting, Stackable W/D Connections, Walk-In Closet(s)
- Flooring: Carpet, Laminate, Tile
- Windows: Double Pane Windows, Screens
Interior area
- Total interior livable area: 1,677 sqft
Property
Parking
- Total spaces: 2
- Parking features: Attached, Door-Single, Garage Door Opener, Garage Faces Side
- Attached garage spaces: 2
Accessibility
- Accessibility features: None
Features
- Levels: Two
- Stories: 2
- Patio & porch: Rear Porch
- Exterior features: None
- Pool features: None
- Fencing: None
- Has view: Yes
- View description: Hill Country, Park/Greenbelt
- Waterfront features: None
Lot
- Size: 10,319.36 Square Feet
- Features: Back to Park/Greenbelt, Interior Lot, Sloped Down
Details
- Additional structures: None
- Parcel number: 01935501010000
- Special conditions: Standard
Construction
Type & style
- Home type: SingleFamily
- Property subtype: Single Family Residence
Materials
- Foundation: Slab
- Roof: Composition, Shingle
Condition
- New Construction
- New construction: Yes
- Year built: 2023
Details
- Builder name: Flint Arrow
Utilities & green energy
- Sewer: Aerobic Septic, Septic Tank
- Water: Public
- Utilities for property: Above Ground, Electricity Connected, Internet-Cable, Water Connected
Community & HOA
Community
- Features: BBQ Pit/Grill, Lake, Park, Picnic Area, Playground, Tennis Court(s)
- Subdivision: Jonestown Hills
HOA
- Has HOA: No
- HOA name: N/A
Location
- Region: Leander
Financial & listing details
- Price per square foot: $203/sqft
- Tax assessed value: $502,728
- Annual tax amount: $6,908
- Date on market: 10/23/2025
- Listing terms: Cash,Conventional
- Electric utility on property: Yes
Estimated market value
$334,300
$318,000 - $351,000
$2,448/mo
Price history
Price history
| Date | Event | Price |
|---|---|---|
| 12/23/2025 | Pending sale | $340,000$203/sqft |
Source: | ||
| 12/5/2025 | Price change | $340,000-2.9%$203/sqft |
Source: | ||
| 10/23/2025 | Listed for sale | $350,000-9.1%$209/sqft |
Source: | ||
| 9/8/2025 | Sold | -- |
Source: Public Record Report a problem | ||
| 8/4/2025 | Price change | $385,000-3.8%$230/sqft |
Source: | ||
Public tax history
Public tax history
| Year | Property taxes | Tax assessment |
|---|---|---|
| 2025 | -- | $502,728 +61.8% |
| 2024 | $6,909 +85.8% | $310,633 +82.7% |
| 2023 | $3,718 -2.7% | $170,000 +6.3% |
Find assessor info on the county website
BuyAbility℠ payment
Est. payment
$2,161/mo
Principal & interest
$1628
Property taxes
$414
Home insurance
$119
Climate risks
Neighborhood: 78645
Nearby schools
GreatSchools rating
- 5/10C. C. Mason Elementary School (Col. Charles Clayborn)Grades: PK-5Distance: 3.9 mi
- 8/10Cedar Park Middle SchoolGrades: 6-8Distance: 5.2 mi
- 7/10Cedar Park High SchoolGrades: 9-12Distance: 4.9 mi
Schools provided by the listing agent
- Elementary: CC Mason
- Middle: Cedar Park
- High: Cedar Park
- District: Leander ISD
Source: Unlock MLS. This data may not be complete. We recommend contacting the local school district to confirm school assignments for this home.
- Loading




