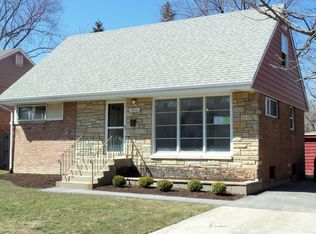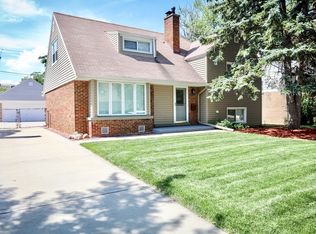Closed
$245,000
18508 Clyde Rd, Homewood, IL 60430
3beds
1,600sqft
Single Family Residence
Built in 1952
7,168 Square Feet Lot
$250,300 Zestimate®
$153/sqft
$2,530 Estimated rent
Home value
$250,300
$225,000 - $278,000
$2,530/mo
Zestimate® history
Loading...
Owner options
Explore your selling options
What's special
Welcome to 18508 Clyde Road, a well-maintained multi-level home located on a quiet, tree-lined street in Homewood and located within the boundaries of Western Avenue Elementary in Flossmoor School District. Low property taxes even without a homeowners exemption!! This spacious home offers 3 bedrooms and 2 full bathrooms with a thoughtful layout across multiple levels. The main level features a bright living room with hardwood floors, a dedicated dining area, and a functional kitchen with ample cabinet space. Just a few steps up are two generously sized bedrooms and a full bathroom. The private primary bedroom is located on its own upper level, offering a peaceful retreat. The lower level includes a large family room, a second full bathroom, and a laundry area, along with walkout access to the backyard. The outdoor space is beautifully landscaped with mature trees and a patio-perfect for entertaining or relaxing. An attached one-car garage and extended driveway provide plenty of parking. Conveniently located near parks, shopping, and the Metra, this home offers the perfect blend of comfort, space, and location.
Zillow last checked: 8 hours ago
Listing updated: August 25, 2025 at 09:38am
Listing courtesy of:
Lauren Roman 708-692-8999,
@properties Christie's International Real Estate
Bought with:
Danielle Moy
@properties Christie's International Real Estate
Source: MRED as distributed by MLS GRID,MLS#: 12422635
Facts & features
Interior
Bedrooms & bathrooms
- Bedrooms: 3
- Bathrooms: 2
- Full bathrooms: 2
Primary bedroom
- Features: Flooring (Carpet)
- Level: Second
- Area: 224 Square Feet
- Dimensions: 16X14
Bedroom 2
- Features: Flooring (Carpet)
- Level: Second
- Area: 143 Square Feet
- Dimensions: 13X11
Bedroom 3
- Features: Flooring (Carpet)
- Level: Second
- Area: 110 Square Feet
- Dimensions: 11X10
Dining room
- Features: Flooring (Hardwood)
- Level: Main
- Area: 132 Square Feet
- Dimensions: 12X11
Family room
- Level: Lower
- Area: 182 Square Feet
- Dimensions: 13X14
Kitchen
- Level: Main
- Area: 132 Square Feet
- Dimensions: 12X11
Laundry
- Level: Lower
- Area: 64 Square Feet
- Dimensions: 8X8
Living room
- Features: Flooring (Hardwood)
- Level: Main
- Area: 168 Square Feet
- Dimensions: 12X14
Heating
- Natural Gas, Forced Air
Cooling
- Central Air
Features
- Basement: None
Interior area
- Total structure area: 0
- Total interior livable area: 1,600 sqft
Property
Parking
- Total spaces: 1
- Parking features: On Site, Garage Owned, Attached, Garage
- Attached garage spaces: 1
Accessibility
- Accessibility features: No Disability Access
Lot
- Size: 7,168 sqft
- Dimensions: 56 X 128
Details
- Parcel number: 31012200180000
- Special conditions: None
Construction
Type & style
- Home type: SingleFamily
- Property subtype: Single Family Residence
Materials
- Brick
Condition
- New construction: No
- Year built: 1952
Utilities & green energy
- Sewer: Public Sewer
- Water: Lake Michigan, Public
Community & neighborhood
Location
- Region: Homewood
Other
Other facts
- Listing terms: Conventional
- Ownership: Fee Simple
Price history
| Date | Event | Price |
|---|---|---|
| 8/22/2025 | Sold | $245,000-2%$153/sqft |
Source: | ||
| 7/30/2025 | Contingent | $249,900$156/sqft |
Source: | ||
| 7/26/2025 | Listed for sale | $249,900+125.1%$156/sqft |
Source: | ||
| 8/3/2023 | Listing removed | -- |
Source: Zillow Rentals Report a problem | ||
| 7/26/2023 | Price change | $2,300-8%$1/sqft |
Source: Zillow Rentals Report a problem | ||
Public tax history
| Year | Property taxes | Tax assessment |
|---|---|---|
| 2023 | $5,930 -16.7% | $15,477 +6.7% |
| 2022 | $7,121 +0% | $14,509 |
| 2021 | $7,120 +4.3% | $14,509 |
Find assessor info on the county website
Neighborhood: 60430
Nearby schools
GreatSchools rating
- 5/10Western Avenue Elementary SchoolGrades: PK-5Distance: 0.7 mi
- 5/10Parker Junior High SchoolGrades: 6-8Distance: 1.4 mi
- 7/10Homewood-Flossmoor High SchoolGrades: 9-12Distance: 0.7 mi
Schools provided by the listing agent
- Elementary: Western Avenue Elementary School
- Middle: Parker Junior High School
- High: Homewood-Flossmoor High School
- District: 161
Source: MRED as distributed by MLS GRID. This data may not be complete. We recommend contacting the local school district to confirm school assignments for this home.
Get a cash offer in 3 minutes
Find out how much your home could sell for in as little as 3 minutes with a no-obligation cash offer.
Estimated market value
$250,300

