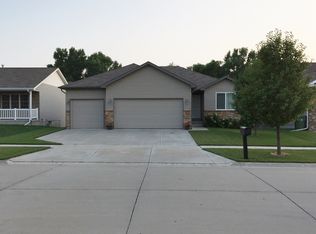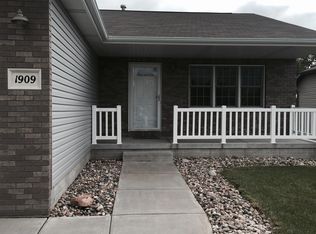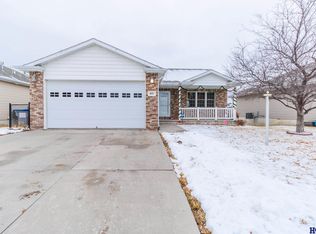Sold for $355,000
$355,000
1851 Redstone Rd, Lincoln, NE 68521
3beds
2,314sqft
Single Family Residence
Built in 2008
5,662.8 Square Feet Lot
$367,600 Zestimate®
$153/sqft
$2,242 Estimated rent
Home value
$367,600
$349,000 - $386,000
$2,242/mo
Zestimate® history
Loading...
Owner options
Explore your selling options
What's special
Step into the embrace of 1851 Redstone Rd, a haven built in 2008 where comfort and style converge. Inside, an open concept layout welcomes you, with oak hardwood floors in the kitchen and dining area creating a timeless charm. Cozy up by one of two fireplaces or indulge in the luxury of the jacuzzi tub in the primary bathroom. Downstairs, a spacious family room awaits in the walkout basement. With a 2-stall garage and a backyard trail leading to Stonebridge Park, convenience and nature intertwine seamlessly. Positioned near new developments on North 27th, including retail centers, this home offers tranquility and accessibility in equal measure. Another plus is that it's getting a brand new roof bringing even more peace of mind. Experience the allure of 1851 Redstone Rd firsthand—schedule your tour today.
Zillow last checked: 8 hours ago
Listing updated: April 13, 2024 at 10:12am
Listed by:
Jonathan Johnson 308-830-3978,
SimpliCity Real Estate,
Wade Bartels 402-796-6136,
SimpliCity Real Estate
Bought with:
Katie Ulrich, 20191311
HOME Real Estate
Bradley Ulrich, 20020224
HOME Real Estate
Source: GPRMLS,MLS#: 22406764
Facts & features
Interior
Bedrooms & bathrooms
- Bedrooms: 3
- Bathrooms: 3
- Full bathrooms: 2
- 3/4 bathrooms: 1
- Main level bathrooms: 2
Primary bedroom
- Features: Wall/Wall Carpeting, Walk-In Closet(s)
- Level: Main
- Area: 180
- Dimensions: 12 x 15
Bedroom 2
- Features: Wall/Wall Carpeting
- Level: Main
- Area: 110
- Dimensions: 10 x 11
Bedroom 3
- Features: Wall/Wall Carpeting
- Level: Basement
- Area: 156
- Dimensions: 12 x 13
Primary bathroom
- Features: Full
Family room
- Features: Wall/Wall Carpeting, Fireplace
- Level: Basement
- Area: 432
- Dimensions: 16 x 27
Kitchen
- Features: Wood Floor
- Level: Main
- Area: 144
- Dimensions: 12 x 12
Living room
- Features: Wall/Wall Carpeting
- Level: Main
- Area: 266
- Dimensions: 19 x 14
Basement
- Area: 1314
Heating
- Natural Gas, Forced Air
Cooling
- Central Air
Features
- Ceiling Fan(s)
- Flooring: Wood, Carpet, Ceramic Tile
- Basement: Walk-Out Access
- Number of fireplaces: 2
- Fireplace features: Family Room, Direct-Vent Gas Fire
Interior area
- Total structure area: 2,314
- Total interior livable area: 2,314 sqft
- Finished area above ground: 1,314
- Finished area below ground: 1,000
Property
Parking
- Total spaces: 2
- Parking features: Attached, Garage Door Opener
- Attached garage spaces: 2
Features
- Patio & porch: Patio, Deck
- Exterior features: Sprinkler System
- Fencing: None
Lot
- Size: 5,662 sqft
- Dimensions: 55 x 100
- Features: Up to 1/4 Acre., City Lot, Subdivided, Public Sidewalk, Sloped
Details
- Parcel number: 1236130006000
Construction
Type & style
- Home type: SingleFamily
- Architectural style: Ranch
- Property subtype: Single Family Residence
Materials
- Foundation: Concrete Perimeter
- Roof: Composition
Condition
- Not New and NOT a Model
- New construction: No
- Year built: 2008
Utilities & green energy
- Water: Public
- Utilities for property: Electricity Available, Natural Gas Available, Water Available, Sewer Available, Phone Available, Fiber Optic, Cable Available
Community & neighborhood
Location
- Region: Lincoln
- Subdivision: Stone Bridge Creek
Other
Other facts
- Listing terms: VA Loan,FHA,Conventional,Cash
- Ownership: Fee Simple
Price history
| Date | Event | Price |
|---|---|---|
| 4/8/2024 | Sold | $355,000+1.4%$153/sqft |
Source: | ||
| 3/24/2024 | Pending sale | $350,000$151/sqft |
Source: | ||
| 3/22/2024 | Price change | $350,000+3%$151/sqft |
Source: | ||
| 3/7/2024 | Pending sale | $339,900$147/sqft |
Source: | ||
| 3/6/2024 | Listed for sale | $339,900+44.6%$147/sqft |
Source: | ||
Public tax history
| Year | Property taxes | Tax assessment |
|---|---|---|
| 2024 | $4,413 -13.1% | $316,700 +4.5% |
| 2023 | $5,078 -0.2% | $303,000 +18.4% |
| 2022 | $5,089 -0.2% | $255,900 |
Find assessor info on the county website
Neighborhood: 68521
Nearby schools
GreatSchools rating
- 5/10Kooser Elementary SchoolGrades: PK-5Distance: 0.5 mi
- 3/10Schoo Middle SchoolGrades: 6-8Distance: 1.9 mi
- 1/10North Star High SchoolGrades: 9-12Distance: 1.3 mi
Schools provided by the listing agent
- Elementary: Kooser
- Middle: Schoo
- High: Lincoln North Star
- District: Lincoln Public Schools
Source: GPRMLS. This data may not be complete. We recommend contacting the local school district to confirm school assignments for this home.
Get pre-qualified for a loan
At Zillow Home Loans, we can pre-qualify you in as little as 5 minutes with no impact to your credit score.An equal housing lender. NMLS #10287.
Sell for more on Zillow
Get a Zillow Showcase℠ listing at no additional cost and you could sell for .
$367,600
2% more+$7,352
With Zillow Showcase(estimated)$374,952


