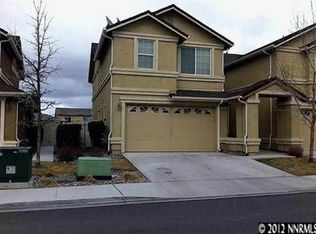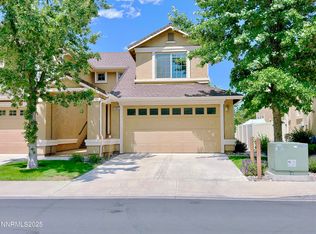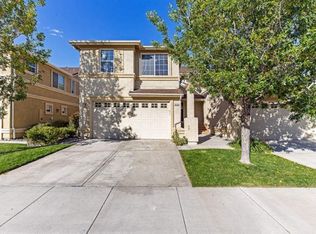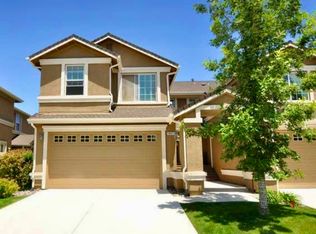Closed
$465,000
1853 Resistol Dr, Reno, NV 89521
3beds
1,834sqft
Townhouse
Built in 2005
2,613.6 Square Feet Lot
$465,700 Zestimate®
$254/sqft
$2,642 Estimated rent
Home value
$465,700
$424,000 - $512,000
$2,642/mo
Zestimate® history
Loading...
Owner options
Explore your selling options
What's special
Welcome to this beautifully maintained two-story end unit townhome offering 3 spacious bedrooms plus a versatile flex space perfect for a home office, den, or guest area. Thoughtfully designed, all bedrooms, the flex space, and a convenient upstairs laundry room are located on the upper level, creating a functional separation between living and sleeping areas.
Downstairs, you'll find a well-appointed kitchen featuring extra cabinet space, a generous pantry, and a layout ideal for both daily living and entertaining. Recent upgrades within the last two years include a new A/C, furnace, on-demand water heater, dishwasher, fresh interior paint, and carpeting upstairs making this home truly move-in ready.
Step outside to your private backyard patio, an ideal spot for relaxing or hosting with space for outdoor dining, a BBQ, and added privacy. The front yard is maintained by the HOA, offering truly low-maintenance living.
Located with easy access to walking trails, parks, shopping, dining, and just minutes from Veterans Parkway and the freeway, this home is perfectly positioned for convenience and lifestyle. Whether you're looking for move-in ready comfort or a low-maintenance retreat, this condo has it all.
Zillow last checked: 8 hours ago
Listing updated: August 05, 2025 at 06:39am
Listed by:
Johanna Summersett S.190148 410-695-4547,
BHG Drakulich Realty
Bought with:
Belinda Jackson, S.63864
Keller Williams Group One Inc.
Michael Jackson, S.63866
Keller Williams Group One Inc.
Source: NNRMLS,MLS#: 250052300
Facts & features
Interior
Bedrooms & bathrooms
- Bedrooms: 3
- Bathrooms: 3
- Full bathrooms: 2
- 1/2 bathrooms: 1
Heating
- Forced Air
Cooling
- Central Air
Appliances
- Included: Disposal, Dryer, Gas Cooktop, Gas Range, Microwave, Oven, Refrigerator, Washer
- Laundry: Cabinets, Laundry Area, Shelves
Features
- Ceiling Fan(s)
- Flooring: Carpet, Ceramic Tile, Vinyl
- Windows: Blinds, Double Pane Windows, Drapes, Vinyl Frames
- Has fireplace: No
- Common walls with other units/homes: 1 Common Wall
Interior area
- Total structure area: 1,834
- Total interior livable area: 1,834 sqft
Property
Parking
- Total spaces: 4
- Parking features: Garage
- Garage spaces: 2
Features
- Levels: Two
- Stories: 2
- Patio & porch: Patio
- Exterior features: Rain Gutters
- Pool features: None
- Spa features: None
- Fencing: Back Yard
- Has view: Yes
- View description: Mountain(s)
Lot
- Size: 2,613 sqft
- Features: Common Area, Landscaped, Level
Details
- Additional structures: None
- Parcel number: 14061103
- Zoning: PD
Construction
Type & style
- Home type: Townhouse
- Property subtype: Townhouse
- Attached to another structure: Yes
Materials
- Batts Insulation, Blown-In Insulation, Stucco
- Foundation: Slab
- Roof: Composition,Pitched,Shingle
Condition
- New construction: No
- Year built: 2005
Utilities & green energy
- Sewer: Public Sewer
- Water: Public
- Utilities for property: Cable Available, Electricity Connected, Internet Connected, Natural Gas Connected, Phone Connected, Sewer Connected, Water Connected, Water Meter Installed
Community & neighborhood
Security
- Security features: Smoke Detector(s)
Location
- Region: Reno
- Subdivision: Villages At Damonte Ranch 20A
HOA & financial
HOA
- Has HOA: Yes
- HOA fee: $193 monthly
- Amenities included: Landscaping, Maintenance Grounds
- Association name: Associa Sierra
- Second HOA fee: $90 quarterly
- Second association name: Damonte Landscape
Other
Other facts
- Listing terms: 1031 Exchange,Cash,Conventional,FHA,VA Loan
Price history
| Date | Event | Price |
|---|---|---|
| 8/4/2025 | Sold | $465,000-3.1%$254/sqft |
Source: | ||
| 7/6/2025 | Contingent | $480,000$262/sqft |
Source: | ||
| 6/28/2025 | Listed for sale | $480,000+0.2%$262/sqft |
Source: | ||
| 6/20/2025 | Listing removed | $479,000$261/sqft |
Source: | ||
| 6/3/2025 | Price change | $479,000-4%$261/sqft |
Source: | ||
Public tax history
| Year | Property taxes | Tax assessment |
|---|---|---|
| 2025 | $2,660 -1.8% | $92,399 -0.4% |
| 2024 | $2,708 -40.6% | $92,740 +5.4% |
| 2023 | $4,562 +96.3% | $87,964 +19.4% |
Find assessor info on the county website
Neighborhood: Damonte Ranch
Nearby schools
GreatSchools rating
- 9/10Jwood Raw Elementary SchoolGrades: PK-5Distance: 0.4 mi
- 6/10Kendyl Depoali Middle SchoolGrades: 6-8Distance: 2.3 mi
- 7/10Damonte Ranch High SchoolGrades: 9-12Distance: 1.1 mi
Schools provided by the listing agent
- Elementary: Brown
- Middle: Depoali
- High: Damonte
Source: NNRMLS. This data may not be complete. We recommend contacting the local school district to confirm school assignments for this home.
Get a cash offer in 3 minutes
Find out how much your home could sell for in as little as 3 minutes with a no-obligation cash offer.
Estimated market value$465,700
Get a cash offer in 3 minutes
Find out how much your home could sell for in as little as 3 minutes with a no-obligation cash offer.
Estimated market value
$465,700



