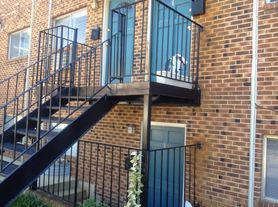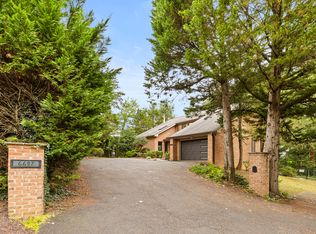This stately all brick colonial boasts amazing views. A first-time rental, this lovely home is in excellent condition. Local conscientious owners prefer a longer term rental, but will entertain a shorter term to better align with the school calendar. This property could be perfect for those building a new home, renovating a current home, or hoping to purchase in the near future. There's also a 4 car tandem garage with storage space, and a fully fenced rear yard. The main level features a light-filled 2-story foyer, 2 fireplaces, lovely moldings, and plenty of recessed lighting. The circular flow means NO "dead end" living room, and great sight lines from the kitchen to the family room. The dining room comfortably seats 12. The HUGE gourmet kitchen features 42" cabinetry, a large island, stainless appliances with Bosch gas 5 burner vented cooktop, Bosch double ovens (1 is convection), Bosch built-in micro, a planning desk, and pantry. The generous breakfast area exits to the 18x16 screened porch with premium Trex decking and infrared heaters. Of course, this level includes a large office with windows on 2 sides and recessed lighting. The upper level has 4 inch hardwood throughout all 4 spacious bedrooms. There are also 3 FULL baths & a real laundry ROOM! The primary suite offers a gas fireplace, tray ceiling, recessed lighting, 2 walk-in closets and a totally updated bath with separate vanities, oversize shower, jetted tub & private commode area. Bedroom 2 has a refreshed en'suite bath, and the attractive 2022 hall bath features 2 rectangular sinks, quartzite counters, and an oversize shower. All upper baths have natural light and great views. The lower level offers a rec room with wet bar and a 5th light-filled bedroom/in-law/Au Pair suite with dual entry bath. The rec room has carpeting, and all other living areas have pristine hardwood. Owners will consider a small dog on a case by case basis. 2 incomes max for qualifying. Great close-in location convenient to EFC & Ballston Metros, Arlington, DC & Tysons!
House for rent
$7,500/mo
1854 Valley Wood Rd, Mc Lean, VA 22101
5beds
4,900sqft
Price may not include required fees and charges.
Singlefamily
Available now
Small dogs OK
Central air, electric, zoned, ceiling fan
Dryer in unit laundry
14 Attached garage spaces parking
Natural gas, central, forced air, zoned, fireplace
What's special
Great viewsAll brick colonialLarge officeFully fenced rear yardPlanning deskInfrared heatersStainless appliances
- 16 days |
- -- |
- -- |
Travel times
Looking to buy when your lease ends?
Consider a first-time homebuyer savings account designed to grow your down payment with up to a 6% match & a competitive APY.
Facts & features
Interior
Bedrooms & bathrooms
- Bedrooms: 5
- Bathrooms: 5
- Full bathrooms: 4
- 1/2 bathrooms: 1
Rooms
- Room types: Dining Room, Family Room, Recreation Room
Heating
- Natural Gas, Central, Forced Air, Zoned, Fireplace
Cooling
- Central Air, Electric, Zoned, Ceiling Fan
Appliances
- Included: Dishwasher, Disposal, Double Oven, Dryer, Microwave, Oven, Refrigerator, Stove, Washer
- Laundry: Dryer In Unit, In Unit, Laundry Room, Upper Level, Washer In Unit
Features
- 2 Story Ceilings, 9'+ Ceilings, Breakfast Area, Built-in Features, Ceiling Fan(s), Chair Railings, Crown Molding, Eat-in Kitchen, Entry Level Bedroom, Exhaust Fan, Family Room Off Kitchen, Floor Plan - Traditional, Formal/Separate Dining Room, Individual Climate Control, Kitchen - Gourmet, Kitchen - Table Space, Kitchen Island, Open Floorplan, Pantry, Primary Bath(s), Recessed Lighting, Tray Ceiling(s), Upgraded Countertops, Wainscotting, Walk-In Closet(s), Wet/Dry Bar
- Flooring: Carpet, Hardwood
- Has basement: Yes
- Has fireplace: Yes
Interior area
- Total interior livable area: 4,900 sqft
Property
Parking
- Total spaces: 14
- Parking features: Attached, Driveway, Covered
- Has attached garage: Yes
- Details: Contact manager
Features
- Exterior features: Contact manager
Details
- Parcel number: 041113010009
Construction
Type & style
- Home type: SingleFamily
- Architectural style: Colonial
- Property subtype: SingleFamily
Materials
- Roof: Shake Shingle
Condition
- Year built: 1994
Utilities & green energy
- Utilities for property: Garbage
Community & HOA
Location
- Region: Mc Lean
Financial & listing details
- Lease term: Contact For Details
Price history
| Date | Event | Price |
|---|---|---|
| 10/25/2025 | Listed for rent | $7,500$2/sqft |
Source: Bright MLS #VAFX2275876 | ||
| 9/8/2017 | Listing removed | $1,425,000$291/sqft |
Source: TTR Sotheby's International Realty #FX8045811 | ||
| 7/26/2017 | Pending sale | $1,425,000$291/sqft |
Source: TTR Sotheby's International Realty #FX8045811 | ||
| 7/26/2017 | Listed for sale | $1,425,000+4.4%$291/sqft |
Source: TTR Sotheby's International Realty #FX8045811 | ||
| 6/8/2015 | Sold | $1,365,000-2.4%$279/sqft |
Source: Public Record | ||

