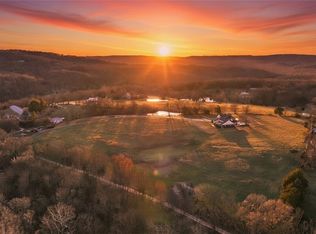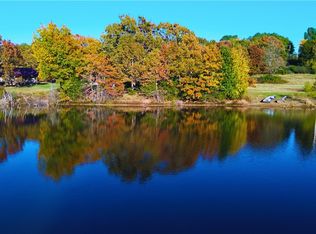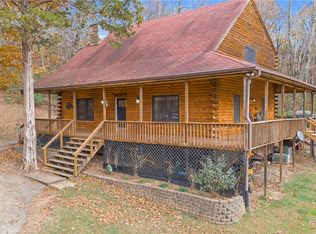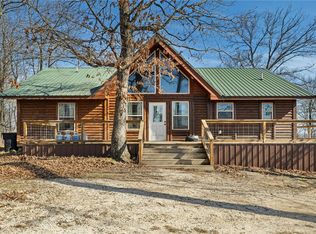This custom modern retreat blends luxury, privacy, and thoughtful design on 27.15 acres with creek and mountain views. The home offers 4 bedrooms, 3 bathrooms, a bonus room, and flexible storage or office space in a functional layout. Interior highlights include granite countertops, a whirlpool tub, and a primary suite with dual rain shower heads and large walk-in closets.
Outdoor features include a semi-inground pool, raised-bed garden, custom native rock wall, mobile chicken coop, and fruit trees including pear, apple, plum, peach, pawpaw, blackberry, blueberry, and grapevine. The peaceful setting offers wildlife and established deer trails.
Designed for efficiency and durability, the home includes Daikin mini-split HVAC, spray-foam insulation, mostly south-facing Pella windows and doors, passive ventilation, a wood-burning stove, and an industrial-grade standing-seam metal roof. A two-car carport with storage shed completes this exceptional property near Devil’s Den State Park and the Buckhorn Trail System.
For sale
Price cut: $14.9K (2/10)
$785,000
18544 Bug Scuffle Rd, West Fork, AR 72774
4beds
3,136sqft
Est.:
Single Family Residence
Built in 2016
27.15 Acres Lot
$767,000 Zestimate®
$250/sqft
$-- HOA
What's special
Semi-inground poolBonus roomCustom native rock wallRaised-bed gardenMobile chicken coopCreek and mountain viewsLarge walk-in closets
- 210 days |
- 1,459 |
- 67 |
Zillow last checked: 8 hours ago
Listing updated: February 10, 2026 at 03:11am
Listed by:
Logan Risk 479-756-1003,
Weichert REALTORS - The Griffin Company Springdale 479-756-1003
Source: ArkansasOne MLS,MLS#: 1316264 Originating MLS: Northwest Arkansas Board of REALTORS MLS
Originating MLS: Northwest Arkansas Board of REALTORS MLS
Tour with a local agent
Facts & features
Interior
Bedrooms & bathrooms
- Bedrooms: 4
- Bathrooms: 3
- Full bathrooms: 3
Heating
- Electric, ENERGY STAR Qualified Equipment, Wood Stove
Cooling
- Zoned
Appliances
- Included: Convection Oven, Dishwasher, Exhaust Fan, Electric Oven, Electric Range, Electric Water Heater, Range Hood, Smooth Cooktop, Self Cleaning Oven
- Laundry: Washer Hookup, Dryer Hookup
Features
- Ceiling Fan(s), Granite Counters, Pantry, Split Bedrooms, Walk-In Closet(s), Wood Burning Stove, Window Treatments
- Flooring: Concrete, Laminate
- Windows: Double Pane Windows, Other, See Remarks, Drapes
- Basement: Full,Finished
- Number of fireplaces: 1
- Fireplace features: Wood Burning Stove
Interior area
- Total structure area: 3,136
- Total interior livable area: 3,136 sqft
Video & virtual tour
Property
Parking
- Total spaces: 2
- Parking features: Detached
- Covered spaces: 2
Features
- Levels: Two
- Stories: 2
- Patio & porch: Deck
- Exterior features: Gravel Driveway
- Has private pool: Yes
- Pool features: Above Ground, Pool, Private
- Fencing: None
- Has view: Yes
- Waterfront features: Creek
Lot
- Size: 27.15 Acres
- Features: Landscaped, Near Park, Outside City Limits, Rural Lot, Secluded, Views, Wooded
Details
- Additional structures: Outbuilding, Workshop
- Parcel number: 00101242001
- Special conditions: None
Construction
Type & style
- Home type: SingleFamily
- Architectural style: Contemporary,Other
- Property subtype: Single Family Residence
Materials
- Metal Siding, Concrete
- Foundation: Block
- Roof: Metal
Condition
- New construction: No
- Year built: 2016
Utilities & green energy
- Sewer: Septic Tank
- Water: Rural
- Utilities for property: Phone Available, Septic Available
Green energy
- Energy efficient items: Solar Panel(s)
Community & HOA
Community
- Features: Near State Park, Park
- Security: Smoke Detector(s)
- Subdivision: 06-13-31
Location
- Region: West Fork
Financial & listing details
- Price per square foot: $250/sqft
- Tax assessed value: $284,150
- Annual tax amount: $23
- Date on market: 7/29/2025
- Cumulative days on market: 211 days
Estimated market value
$767,000
$729,000 - $805,000
$3,081/mo
Price history
Price history
| Date | Event | Price |
|---|---|---|
| 2/10/2026 | Price change | $785,000-1.9%$250/sqft |
Source: | ||
| 11/10/2025 | Price change | $799,900-5.8%$255/sqft |
Source: | ||
| 10/10/2025 | Price change | $849,000-1.2%$271/sqft |
Source: | ||
| 8/21/2025 | Price change | $859,000-1.2%$274/sqft |
Source: | ||
| 7/29/2025 | Listed for sale | $869,000+6%$277/sqft |
Source: | ||
| 7/23/2025 | Listing removed | -- |
Source: Owner Report a problem | ||
| 7/14/2025 | Listed for sale | $820,000$261/sqft |
Source: Owner Report a problem | ||
| 7/7/2025 | Pending sale | $820,000$261/sqft |
Source: Owner Report a problem | ||
| 7/6/2025 | Price change | $820,000-3.5%$261/sqft |
Source: Owner Report a problem | ||
| 6/6/2025 | Pending sale | $850,000$271/sqft |
Source: Owner Report a problem | ||
| 5/21/2025 | Listed for sale | $850,000$271/sqft |
Source: Owner Report a problem | ||
Public tax history
Public tax history
| Year | Property taxes | Tax assessment |
|---|---|---|
| 2024 | $1,358 +0.3% | $37,748 +4.6% |
| 2023 | $1,354 +7.6% | $36,102 +9.6% |
| 2022 | $1,259 +5.8% | $32,926 +4.5% |
| 2021 | $1,190 +6.1% | $31,494 -13.6% |
| 2020 | $1,121 +6.5% | $36,450 +27.3% |
| 2019 | $1,052 -2.3% | $28,630 |
| 2018 | $1,077 +1.3% | $28,630 |
| 2017 | $1,063 | $28,630 |
Find assessor info on the county website
BuyAbility℠ payment
Est. payment
$4,004/mo
Principal & interest
$3664
Property taxes
$340
Climate risks
Neighborhood: 72774
Nearby schools
GreatSchools rating
- 5/10West Fork Middle SchoolGrades: 5-8Distance: 9.5 mi
- 7/10West Fork High SchoolGrades: 9-12Distance: 9.6 mi
- 6/10West Fork Elementary SchoolGrades: PK-4Distance: 9.6 mi
Schools provided by the listing agent
- District: West Fork
Source: ArkansasOne MLS. This data may not be complete. We recommend contacting the local school district to confirm school assignments for this home.



