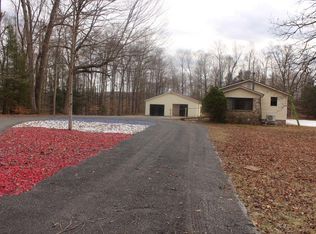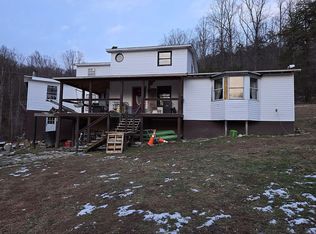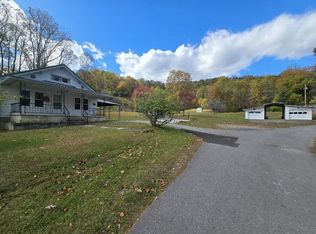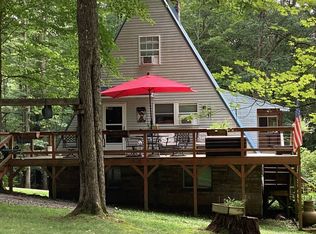1858 Fola Rd, Bickmore, WV 25019
What's special
- 609 days |
- 1,575 |
- 154 |
Zillow last checked: 8 hours ago
Listing updated: January 15, 2026 at 11:57pm
ALEXANDRA MORAN 304-517-8834,
GARTON REAL ESTATE GROUP,
CASSIE MOATS 304-322-0071,
GARTON REAL ESTATE GROUP
Facts & features
Interior
Bedrooms & bathrooms
- Bedrooms: 4
- Bathrooms: 2
- Full bathrooms: 2
Primary bedroom
- Level: First
- Area: 132.24
- Dimensions: 11.58 x 11.42
Bedroom 2
- Features: Laminate Flooring
- Level: First
- Area: 130.31
- Dimensions: 11.25 x 11.58
Bedroom 3
- Features: Ceiling Fan(s), Laminate Flooring
- Level: Second
- Area: 99.44
- Dimensions: 9.25 x 10.75
Bedroom 4
- Features: Ceiling Fan(s), Laminate Flooring
- Level: Second
- Area: 144.24
- Dimensions: 11.17 x 12.92
Dining room
- Features: Laminate Flooring
- Level: First
- Area: 141.67
- Dimensions: 11.33 x 12.5
Kitchen
- Features: Laminate Flooring, Pantry
- Level: First
- Area: 139.78
- Dimensions: 11.33 x 12.33
Living room
- Features: Ceiling Fan(s), Laminate Flooring
- Level: First
- Area: 361.01
- Dimensions: 23.17 x 15.58
Basement
- Level: Basement
Heating
- Forced Air
Cooling
- Central Air, Ceiling Fan(s)
Appliances
- Included: Range, Dishwasher, Refrigerator, Washer, Dryer
Features
- High Speed Internet, Single Level Living
- Flooring: Vinyl, Laminate
- Basement: None
- Attic: None
- Has fireplace: No
- Fireplace features: None
Interior area
- Total structure area: 2,200
- Total interior livable area: 2,200 sqft
- Finished area above ground: 2,200
- Finished area below ground: 0
Property
Parking
- Total spaces: 3
- Parking features: 3+ Cars
Accessibility
- Accessibility features: Handicap Modified
Features
- Levels: Two
- Stories: 1
- Patio & porch: Porch
- Fencing: None
- Has view: Yes
- View description: Mountain(s)
- Waterfront features: Stream/Creek
Lot
- Size: 15 Acres
- Dimensions: 15 acres +/-
- Features: Level, Cleared
Details
- Additional structures: Storage Shed/Outbuilding, Barn(s)
- Parcel number: 0805001800640000
- Other equipment: Generator
Construction
Type & style
- Home type: SingleFamily
- Property subtype: Single Family Residence
Materials
- Frame, Vinyl Siding
- Foundation: Slab
- Roof: Metal
Condition
- Year built: 2020
Utilities & green energy
- Electric: 200 Amps
- Sewer: Septic Tank
- Water: Well
Community & HOA
Community
- Features: Park, Playground, Pool
- Security: Smoke Detector(s), Security System
HOA
- Has HOA: No
Location
- Region: Bickmore
Financial & listing details
- Price per square foot: $118/sqft
- Tax assessed value: $78,700
- Annual tax amount: $210
- Date on market: 6/22/2024
- Electric utility on property: Yes

Cassie Moats Alex Moran
(304) 908-4707
By pressing Contact Agent, you agree that the real estate professional identified above may call/text you about your search, which may involve use of automated means and pre-recorded/artificial voices. You don't need to consent as a condition of buying any property, goods, or services. Message/data rates may apply. You also agree to our Terms of Use. Zillow does not endorse any real estate professionals. We may share information about your recent and future site activity with your agent to help them understand what you're looking for in a home.
Estimated market value
Not available
Estimated sales range
Not available
$2,256/mo
Price history
Price history
| Date | Event | Price |
|---|---|---|
| 1/14/2026 | Listed for sale | $260,000$118/sqft |
Source: | ||
| 12/24/2025 | Contingent | $260,000$118/sqft |
Source: | ||
| 11/25/2025 | Price change | $260,000+4%$118/sqft |
Source: | ||
| 9/30/2025 | Price change | $250,000+4.6%$114/sqft |
Source: | ||
| 9/24/2025 | Listed for sale | $239,000$109/sqft |
Source: | ||
| 7/1/2025 | Listing removed | $239,000$109/sqft |
Source: | ||
| 5/6/2025 | Contingent | $239,000$109/sqft |
Source: | ||
| 3/5/2025 | Price change | $239,000-4%$109/sqft |
Source: | ||
| 11/11/2024 | Price change | $249,000-3.9%$113/sqft |
Source: | ||
| 9/7/2024 | Price change | $259,000-3.7%$118/sqft |
Source: | ||
| 8/15/2024 | Price change | $269,000-6.9%$122/sqft |
Source: | ||
| 8/10/2024 | Price change | $289,000-3.3%$131/sqft |
Source: | ||
| 7/19/2024 | Price change | $299,000-3.2%$136/sqft |
Source: | ||
| 7/9/2024 | Price change | $309,000-1.9%$140/sqft |
Source: | ||
| 6/22/2024 | Listed for sale | $315,000$143/sqft |
Source: | ||
Public tax history
Public tax history
| Year | Property taxes | Tax assessment |
|---|---|---|
| 2025 | $261 +16.7% | $47,220 +9% |
| 2024 | $223 +54.8% | $43,320 +6.5% |
| 2023 | $144 +7.3% | $40,680 +2.6% |
| 2022 | $134 | $39,660 +14.4% |
| 2021 | -- | $34,680 +10.5% |
| 2020 | -- | $31,380 +1.8% |
| 2019 | $89 | $30,840 |
| 2018 | $89 | $30,840 |
| 2017 | $89 | $30,840 |
| 2016 | $89 | $30,840 |
| 2015 | $89 -29.7% | $30,840 -13.6% |
| 2014 | $127 +10.1% | $35,700 +2.4% |
| 2013 | $115 | $34,860 +1.8% |
| 2012 | $115 +33.8% | $34,260 +11.7% |
| 2011 | $86 | $30,660 |
| 2010 | $86 -8.7% | $30,660 -3.2% |
| 2009 | $95 +0.2% | $31,680 |
| 2008 | $94 +2.7% | $31,680 +0.6% |
| 2007 | $92 -12.9% | $31,500 -4.4% |
| 2006 | $105 +10.3% | $32,940 +4.6% |
| 2005 | $96 | $31,500 -4.5% |
| 2004 | -- | $33,000 +1.9% |
| 2003 | -- | $32,400 +0.7% |
| 2002 | -- | $32,160 +7% |
| 2001 | -- | $30,060 |
Find assessor info on the county website
BuyAbility℠ payment
Climate risks
Neighborhood: 25019
Nearby schools
GreatSchools rating
- 4/10Clay Elementary SchoolGrades: PK-5Distance: 7.1 mi
- 3/10Clay Middle SchoolGrades: 6-8Distance: 7.1 mi
- 6/10Clay County High SchoolGrades: 9-12Distance: 6 mi
Schools provided by the listing agent
- Elementary: Clay County Elementary
- Middle: Clay County Middle
- High: Clay County High
- District: Clay
Source: NCWV REIN. This data may not be complete. We recommend contacting the local school district to confirm school assignments for this home.



