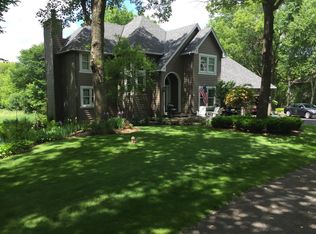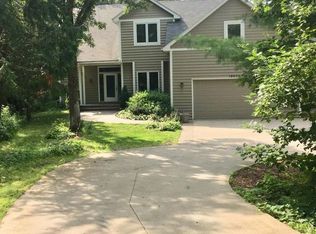Closed
$783,000
18600 Pheasant Ridge Rd, Prior Lake, MN 55372
5beds
4,078sqft
Single Family Residence
Built in 1992
2.14 Acres Lot
$-- Zestimate®
$192/sqft
$4,463 Estimated rent
Home value
Not available
Estimated sales range
Not available
$4,463/mo
Zestimate® history
Loading...
Owner options
Explore your selling options
What's special
Enjoy privacy and serenity 2.14 acres of timeless beauty on this private oasis with beautiful wooded, wetland and nature views in the heart of Credit River and Lakeville schools. The spacious home features a new roof in 2021, new HVAC, newly refinished northern birch hardwood floors and updates throughout. The large kitchen boasts cherry cabinets, granite countertops, large center island with prep sink, gas range & newer stainless steel appliances. The layout flows seamlessly from the spacious living room with wood burning fireplace to the kitchen and vaulted informal dining space filled with windows to enjoy the serene views. Upstairs you’ll find 4 bedrooms w/ a sitting room off the primary bedroom that could be used as a nursery, office, closet or whatever suites you! The walkout lower level offers a spacious family room with gas fireplace, bar area, 5th bedroom, flex/hobby room and plenty of storage. Located near parks, trails, golf courses and shopping, this home is a must see!
Zillow last checked: 8 hours ago
Listing updated: May 29, 2025 at 11:43pm
Listed by:
Carrie Ledermann 952-237-8893,
Edina Realty, Inc.,
Katie Ashland 612-718-4843
Bought with:
Lane Hovland
Coldwell Banker Realty
Source: NorthstarMLS as distributed by MLS GRID,MLS#: 6514465
Facts & features
Interior
Bedrooms & bathrooms
- Bedrooms: 5
- Bathrooms: 4
- Full bathrooms: 3
- 1/2 bathrooms: 1
Bedroom 1
- Level: Upper
- Area: 238 Square Feet
- Dimensions: 14x17
Bedroom 2
- Level: Upper
- Area: 156 Square Feet
- Dimensions: 13x12
Bedroom 3
- Level: Upper
- Area: 148.5 Square Feet
- Dimensions: 11x13.5
Bedroom 4
- Level: Upper
- Area: 143 Square Feet
- Dimensions: 11x13
Bedroom 5
- Level: Lower
- Area: 210 Square Feet
- Dimensions: 14x15
Other
- Level: Lower
- Area: 72 Square Feet
- Dimensions: 9x8
Dining room
- Level: Main
- Area: 162 Square Feet
- Dimensions: 12x13.5
Family room
- Level: Lower
- Area: 366 Square Feet
- Dimensions: 12x30.5
Other
- Level: Lower
- Area: 229.5 Square Feet
- Dimensions: 17x13.5
Informal dining room
- Level: Main
- Area: 120 Square Feet
- Dimensions: 15x8
Kitchen
- Level: Main
- Area: 210 Square Feet
- Dimensions: 15x14
Laundry
- Level: Main
- Area: 109.25 Square Feet
- Dimensions: 9.5x11.5
Living room
- Level: Main
- Area: 297.5 Square Feet
- Dimensions: 17x17.5
Office
- Level: Main
- Area: 168 Square Feet
- Dimensions: 12x14
Sitting room
- Level: Upper
- Area: 126 Square Feet
- Dimensions: 10.5x12
Heating
- Forced Air
Cooling
- Central Air
Appliances
- Included: Dishwasher, Disposal, Dryer, Exhaust Fan, Gas Water Heater, Microwave, Range, Refrigerator, Stainless Steel Appliance(s), Washer
Features
- Basement: Drain Tiled,Finished,Concrete,Sump Pump
- Number of fireplaces: 2
- Fireplace features: Family Room, Gas, Living Room, Wood Burning
Interior area
- Total structure area: 4,078
- Total interior livable area: 4,078 sqft
- Finished area above ground: 2,726
- Finished area below ground: 1,352
Property
Parking
- Total spaces: 2
- Parking features: Attached, Concrete, Garage Door Opener, Insulated Garage
- Attached garage spaces: 2
- Has uncovered spaces: Yes
Accessibility
- Accessibility features: None
Features
- Levels: Two
- Stories: 2
- Patio & porch: Composite Decking, Deck, Patio
- Pool features: None
- Fencing: None
Lot
- Size: 2.14 Acres
- Dimensions: 504 x 519 x 360
- Features: Many Trees
Details
- Additional structures: Storage Shed
- Foundation area: 1352
- Parcel number: 040310350
- Zoning description: Residential-Single Family
Construction
Type & style
- Home type: SingleFamily
- Property subtype: Single Family Residence
Materials
- Brick/Stone, Cedar
- Roof: Age 8 Years or Less
Condition
- Age of Property: 33
- New construction: No
- Year built: 1992
Utilities & green energy
- Gas: Natural Gas
- Sewer: Mound Septic, Septic System Compliant - No
- Water: Private, Well
Community & neighborhood
Location
- Region: Prior Lake
- Subdivision: Valley Oaks 1st Add
HOA & financial
HOA
- Has HOA: No
Other
Other facts
- Road surface type: Paved
Price history
| Date | Event | Price |
|---|---|---|
| 5/28/2024 | Sold | $783,000+1%$192/sqft |
Source: | ||
| 4/30/2024 | Pending sale | $775,000$190/sqft |
Source: | ||
| 4/26/2024 | Listed for sale | $775,000+1902.6%$190/sqft |
Source: | ||
| 2/1/1991 | Sold | $38,700$9/sqft |
Source: Agent Provided Report a problem | ||
Public tax history
| Year | Property taxes | Tax assessment |
|---|---|---|
| 2014 | $5,304 | -- |
| 2013 | -- | $377,900 |
| 2012 | -- | $377,900 -5.4% |
Find assessor info on the county website
Neighborhood: 55372
Nearby schools
GreatSchools rating
- 7/10Orchard Lake Elementary SchoolGrades: K-5Distance: 3 mi
- 6/10Kenwood Trail Middle SchoolGrades: 6-8Distance: 4 mi
- 10/10Lakeville South High SchoolGrades: 9-12Distance: 4.7 mi
Get pre-qualified for a loan
At Zillow Home Loans, we can pre-qualify you in as little as 5 minutes with no impact to your credit score.An equal housing lender. NMLS #10287.

