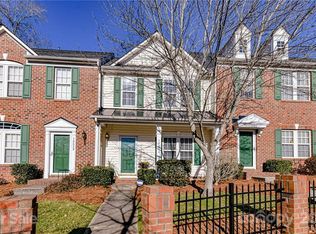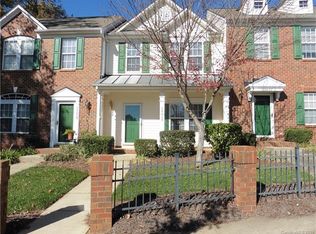Closed
$310,000
18637 Shawnee Ridge Rd, Cornelius, NC 28031
3beds
1,238sqft
Townhouse
Built in 2000
0.03 Acres Lot
$310,900 Zestimate®
$250/sqft
$1,845 Estimated rent
Home value
$310,900
$289,000 - $333,000
$1,845/mo
Zestimate® history
Loading...
Owner options
Explore your selling options
What's special
Fall in love with this meticulously maintained one owner townhome in desirable Oakhurst! The thoughtfully updated kitchen features Quartz counters, tile backsplash, large single bowl sink with upgraded faucet, stainless steel appliances, and under cabinet lighting. Enjoy fresh paint and hard surface flooring throughout - no carpet! The cozy family room leads to a charming back patio oasis that is fully fenced with a large tree providing shade and privacy. There is also a convenient shed for extra storage. Upstairs you will find 2 inviting secondary bedrooms + the primary suite with a generous closet and en-suite bath featuring a walk-in shower. Come live the good life with great neighborhood amenities, easy stroll to nearby dining and shopping, Greenway access, and a quick drive to Birkdale Village. Refrigerator and washer/dryer included!
Zillow last checked: 8 hours ago
Listing updated: September 08, 2025 at 01:31pm
Listing Provided by:
Julie Everakes homesbyjulie@outlook.com,
NorthGroup Real Estate LLC,
Jason Everakes,
NorthGroup Real Estate LLC
Bought with:
Chris Myatt
Howard Hanna Allen Tate Lake Norman
Source: Canopy MLS as distributed by MLS GRID,MLS#: 4288332
Facts & features
Interior
Bedrooms & bathrooms
- Bedrooms: 3
- Bathrooms: 3
- Full bathrooms: 2
- 1/2 bathrooms: 1
Primary bedroom
- Level: Upper
Bedroom s
- Level: Upper
Bedroom s
- Level: Upper
Bathroom half
- Level: Main
Bathroom full
- Level: Upper
Dining area
- Level: Main
Kitchen
- Level: Main
Laundry
- Level: Main
Living room
- Level: Main
Heating
- Forced Air, Natural Gas
Cooling
- Central Air
Appliances
- Included: Dishwasher, Disposal, Electric Range, Gas Water Heater, Ice Maker, Microwave, Refrigerator, Self Cleaning Oven, Washer/Dryer
- Laundry: Laundry Closet, Main Level
Features
- Breakfast Bar, Pantry, Walk-In Closet(s)
- Flooring: Hardwood, Tile
- Doors: Storm Door(s)
- Has basement: No
- Attic: Pull Down Stairs
Interior area
- Total structure area: 1,238
- Total interior livable area: 1,238 sqft
- Finished area above ground: 1,238
- Finished area below ground: 0
Property
Parking
- Total spaces: 2
- Parking features: Parking Space(s)
- Uncovered spaces: 2
- Details: Parking spaces not assigned
Features
- Levels: Two
- Stories: 2
- Entry location: Main
- Patio & porch: Patio
- Exterior features: In-Ground Irrigation, Lawn Maintenance
- Pool features: Community
- Fencing: Back Yard,Fenced,Privacy
Lot
- Size: 0.03 Acres
Details
- Additional structures: Shed(s)
- Parcel number: 00538142
- Zoning: TN
- Special conditions: Standard
Construction
Type & style
- Home type: Townhouse
- Property subtype: Townhouse
Materials
- Brick Partial, Vinyl
- Foundation: Slab
- Roof: Shingle
Condition
- New construction: No
- Year built: 2000
Utilities & green energy
- Sewer: Public Sewer
- Water: City
Community & neighborhood
Community
- Community features: Clubhouse, Picnic Area, Playground, Sidewalks
Location
- Region: Cornelius
- Subdivision: Oakhurst
HOA & financial
HOA
- Has HOA: Yes
- HOA fee: $149 monthly
- Association name: CSI Mgmt
- Association phone: 704-892-1662
- Second HOA fee: $448 annually
Other
Other facts
- Listing terms: Cash,Conventional,FHA,VA Loan
- Road surface type: None, Paved
Price history
| Date | Event | Price |
|---|---|---|
| 9/8/2025 | Sold | $310,000+1.6%$250/sqft |
Source: | ||
| 8/9/2025 | Pending sale | $305,000$246/sqft |
Source: | ||
| 8/8/2025 | Listed for sale | $305,000+148%$246/sqft |
Source: | ||
| 5/5/2000 | Sold | $123,000$99/sqft |
Source: Public Record Report a problem | ||
Public tax history
| Year | Property taxes | Tax assessment |
|---|---|---|
| 2025 | -- | $275,300 |
| 2024 | $1,856 +1.8% | $275,300 |
| 2023 | $1,823 +24.7% | $275,300 +64.3% |
Find assessor info on the county website
Neighborhood: 28031
Nearby schools
GreatSchools rating
- 8/10J.V. Washam ElementaryGrades: K-5Distance: 0.6 mi
- 10/10Bailey Middle SchoolGrades: 6-8Distance: 1.6 mi
- 6/10William Amos Hough HighGrades: 9-12Distance: 2.1 mi
Get a cash offer in 3 minutes
Find out how much your home could sell for in as little as 3 minutes with a no-obligation cash offer.
Estimated market value$310,900
Get a cash offer in 3 minutes
Find out how much your home could sell for in as little as 3 minutes with a no-obligation cash offer.
Estimated market value
$310,900

