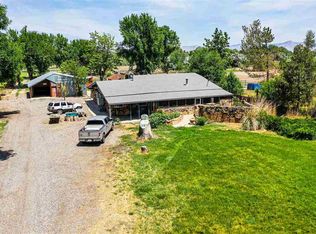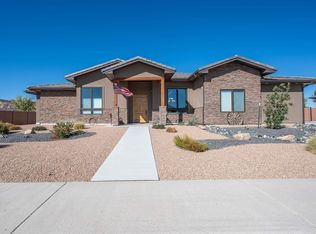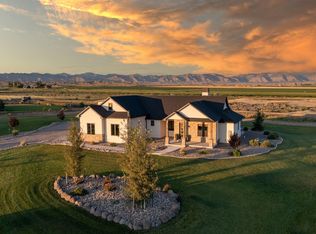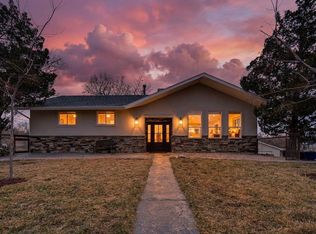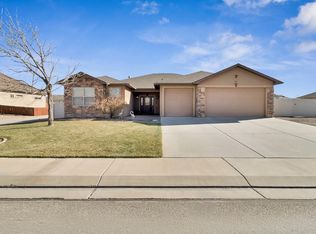This home is an entertainers dream! Large open concept living, dining, and kitchen. The kitchen has a beautiful copper finishes throughout. GE Café appliance suite with 36" gas range and convection oven is a chefs dream. The backsplash and Quartz countertops are a showstopper. Open the French doors out onto the patio for all your indoor/outdoor entertaining. It is a personal private oasis. Enjoy relaxing in the swimming pond, tanning on the sand beach, chilling under the pergola or catching an afternoon nap in the hammock. Plenty of room for volleyball and cornhole in the grass. On the frontside there is a cute garden with 4 raised garden beds. Fully landscaped and automated sprinkler system, you never have to actually water anything. Sit out front and enjoy the amazing Monument views. The 2nd bedroom could be used as a bonus, TV room and the office is a conforming 5th bedroom. All 3 bathrooms have custom tile and finishes. Nothing is cookie cutter in this home.
For sale
$1,100,000
1866 J Rd #C, Fruita, CO 81521
4beds
3baths
2,690sqft
Est.:
Single Family Residence
Built in 2020
2.93 Acres Lot
$1,065,400 Zestimate®
$409/sqft
$-- HOA
What's special
Swimming pondAmazing monument viewsSand beachPersonal private oasisBacksplash and quartz countertops
- 3 days |
- 676 |
- 21 |
Zillow last checked: 8 hours ago
Listing updated: February 20, 2026 at 02:54pm
Listed by:
SHANNA BUNIGER 970-623-6413,
HOMESMART REALTY PARTNERS
Source: GJARA,MLS#: 20260791
Tour with a local agent
Facts & features
Interior
Bedrooms & bathrooms
- Bedrooms: 4
- Bathrooms: 3
Primary bedroom
- Level: Main
- Dimensions: 14' x 18'4"
Bedroom 2
- Level: Main
- Dimensions: 11'1" x 15'8"
Bedroom 3
- Level: Main
- Dimensions: 14' x 11'6"
Bedroom 4
- Level: Main
- Dimensions: 13' x 15'
Dining room
- Level: Main
- Dimensions: 5'4" x 19'
Family room
- Dimensions: 0
Kitchen
- Level: Main
- Dimensions: 14'11" x 19'
Laundry
- Level: Main
- Dimensions: 12'5" x 7'8"
Living room
- Level: Main
- Dimensions: 20' x 19'
Other
- Level: Main
- Dimensions: 7'8" x 12'9"
Heating
- Forced Air, Fireplace(s), Natural Gas
Cooling
- Central Air
Appliances
- Included: Dishwasher, Disposal, Gas Oven, Gas Range, Microwave, Refrigerator, Range Hood
- Laundry: Laundry Room, Washer Hookup, Dryer Hookup
Features
- Ceiling Fan(s), Kitchen/Dining Combo, Main Level Primary, Pantry, Quartz Counters, Vaulted Ceiling(s), Walk-In Closet(s), Walk-In Shower, Window Treatments, Programmable Thermostat
- Flooring: Luxury Vinyl, Luxury VinylPlank
- Windows: Window Coverings
- Has fireplace: Yes
- Fireplace features: Gas Log
Interior area
- Total structure area: 2,690
- Total interior livable area: 2,690 sqft
Property
Parking
- Total spaces: 2
- Parking features: Attached, Garage, Garage Door Opener, RV Access/Parking
- Attached garage spaces: 2
Accessibility
- Accessibility features: Accessible Doors, Accessible Hallway(s), Low Threshold Shower
Features
- Stories: 1
- Patio & porch: Covered, Open, Patio
- Exterior features: Hot Tub/Spa, Sprinkler/Irrigation
- Has spa: Yes
- Fencing: Privacy
Lot
- Size: 2.93 Acres
- Dimensions: 205 x 623
- Features: Landscaped, Mature Trees, Sprinkler System, Pond on Lot
Details
- Additional structures: Pergola
- Parcel number: 269716435003
- Zoning description: Residential
- Horses can be raised: Yes
- Horse amenities: Horses Allowed
Construction
Type & style
- Home type: SingleFamily
- Architectural style: Ranch
- Property subtype: Single Family Residence
Materials
- Masonite, Wood Frame
- Foundation: Slab
- Roof: Asphalt,Composition,Metal
Condition
- Year built: 2020
Utilities & green energy
- Sewer: Septic Tank
- Water: Public
Green energy
- Energy efficient items: Lighting
- Water conservation: Efficient Hot Water Distribution
Community & HOA
Community
- Subdivision: HAGER
HOA
- Has HOA: Yes
- Services included: None
Location
- Region: Fruita
- Elevation: 4597
Financial & listing details
- Price per square foot: $409/sqft
- Tax assessed value: $602,110
- Annual tax amount: $4,063
- Date on market: 2/20/2026
Estimated market value
$1,065,400
$1.01M - $1.12M
$3,463/mo
Price history
Price history
| Date | Event | Price |
|---|---|---|
| 2/20/2026 | Listed for sale | $1,100,000+4.8%$409/sqft |
Source: GJARA #20260791 Report a problem | ||
| 11/21/2025 | Listing removed | $1,050,000$390/sqft |
Source: GJARA #20251372 Report a problem | ||
| 10/23/2025 | Price change | $1,050,000-2.3%$390/sqft |
Source: GJARA #20251372 Report a problem | ||
| 9/23/2025 | Price change | $1,075,000-2.3%$400/sqft |
Source: GJARA #20251372 Report a problem | ||
| 7/14/2025 | Price change | $1,100,000-4.3%$409/sqft |
Source: GJARA #20251372 Report a problem | ||
| 7/8/2025 | Listed for sale | $1,150,000$428/sqft |
Source: GJARA #20251372 Report a problem | ||
| 6/25/2025 | Pending sale | $1,150,000$428/sqft |
Source: GJARA #20251372 Report a problem | ||
| 4/24/2025 | Price change | $1,150,000-4.2%$428/sqft |
Source: GJARA #20251372 Report a problem | ||
| 4/3/2025 | Listed for sale | $1,200,000$446/sqft |
Source: GJARA #20251372 Report a problem | ||
| 1/18/2025 | Listing removed | $1,200,000$446/sqft |
Source: GJARA #20243858 Report a problem | ||
| 11/18/2024 | Price change | $1,200,000-4%$446/sqft |
Source: GJARA #20243858 Report a problem | ||
| 10/28/2024 | Price change | $1,250,000-3.8%$465/sqft |
Source: GJARA #20243858 Report a problem | ||
| 8/23/2024 | Listed for sale | $1,300,000+638.6%$483/sqft |
Source: GJARA #20243858 Report a problem | ||
| 4/21/2020 | Sold | $176,000-3.3%$65/sqft |
Source: GJARA #20193040 Report a problem | ||
| 1/4/2019 | Sold | $182,000$68/sqft |
Source: GJARA #20184717 Report a problem | ||
Public tax history
Public tax history
| Year | Property taxes | Tax assessment |
|---|---|---|
| 2025 | $4,063 +0.5% | $42,450 -20.3% |
| 2024 | $4,042 +17.4% | $53,240 -3.6% |
| 2023 | $3,443 -0.7% | $55,230 +33% |
| 2022 | $3,467 | $41,520 -2.8% |
| 2021 | -- | $42,720 +9609.1% |
| 2020 | $35 +5.7% | $440 |
| 2019 | $33 | $440 |
| 2018 | -- | -- |
Find assessor info on the county website
BuyAbility℠ payment
Est. payment
$5,739/mo
Principal & interest
$5363
Property taxes
$376
Climate risks
Neighborhood: 81521
Nearby schools
GreatSchools rating
- 7/10Rim Rock Elementary SchoolGrades: PK-5Distance: 0.7 mi
- 6/10Fruita 8/9 SchoolGrades: 8-9Distance: 0.3 mi
- 7/10Fruita Monument High SchoolGrades: 10-12Distance: 0.4 mi
Schools provided by the listing agent
- Elementary: Rim Rock
- Middle: Fruita
- High: Fruita Monument
Source: GJARA. This data may not be complete. We recommend contacting the local school district to confirm school assignments for this home.
