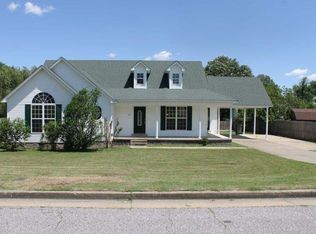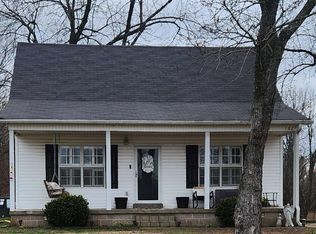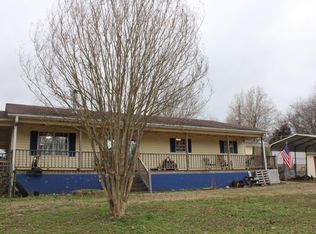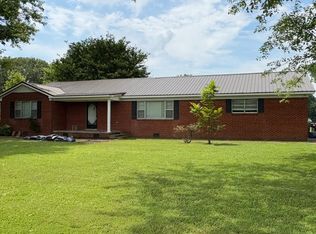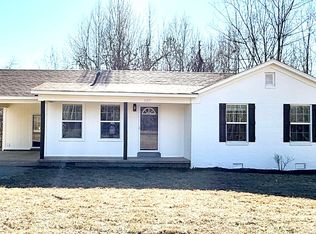CHECK IT OUT! NEW FLOORING throughout & other improvements complete! COME ON IN! Lovely 3BR/2BA home, split floor plan, complete with custom blinds & ceiling fans. Welcome to a quiet, well established subdivision on a peaceful dead end. Spacious LR, Separate DR featuring tray ceiling & lg picture window; Kitchen includes breakfast bar, barstools, appliances; Lg utility room with new washer/dryer set & new water heater. Cozy Primary BR, tray ceiling & huge BA with big walk-in closet, soaking tub, separate shower. Two more BR with big closets at the other end & full BA in hallway. Enjoy coffee on covered front porch, or relax with a good book. Covered back porch off driveway for convenient kitchen entry with groceries. Make your appointment today before you miss this gem!
For sale
Price increase: $5K (1/10)
$225,000
187 Collins St, Ripley, TN 38063
3beds
1,699sqft
Est.:
Single Family Residence
Built in 2003
0.35 Acres Lot
$222,100 Zestimate®
$132/sqft
$-- HOA
What's special
Covered front porchCeiling fansNew flooring throughoutCustom blinds
- 104 days |
- 190 |
- 5 |
Zillow last checked: 8 hours ago
Listing updated: January 10, 2026 at 01:19pm
Listed by:
Michelle Hamlin,
Exit Realty Blues City 901-577-3948
Source: MAAR,MLS#: 10209885
Tour with a local agent
Facts & features
Interior
Bedrooms & bathrooms
- Bedrooms: 3
- Bathrooms: 2
- Full bathrooms: 2
Rooms
- Room types: Entry Hall
Primary bedroom
- Features: Walk-In Closet(s), Carpet
- Area: 196
- Dimensions: 14 x 14
Bedroom 2
- Features: Carpet
- Area: 192
- Dimensions: 12 x 16
Bedroom 3
- Features: Carpet
- Area: 132
- Dimensions: 12 x 11
Primary bathroom
- Features: Separate Shower, Full Bath
Dining room
- Features: Separate Dining Room
- Area: 121
- Dimensions: 11 x 11
Kitchen
- Features: Breakfast Bar
- Area: 140
- Dimensions: 14 x 10
Living room
- Features: Separate Living Room
- Area: 308
- Dimensions: 14 x 22
Den
- Dimensions: 0 x 0
Heating
- Central, Electric
Cooling
- Ceiling Fan(s), Central Air
Appliances
- Included: Electric Water Heater, Range/Oven, Cooktop, Dishwasher, Refrigerator, Washer, Dryer
- Laundry: Laundry Room
Features
- All Bedrooms Down, Vaulted/Coffered Primary, Split Bedroom Plan, Luxury Primary Bath, Textured Ceiling, Vaulted/Coff/Tray Ceiling, Square Feet Source: AutoFill (MAARdata) or Public Records (Cnty Assessor Site)
- Flooring: Part Carpet
- Windows: Aluminum Frames, Window Treatments
- Basement: Crawl Space
- Attic: Pull Down Stairs
- Has fireplace: No
Interior area
- Total interior livable area: 1,699 sqft
Property
Parking
- Parking features: Driveway/Pad
- Has uncovered spaces: Yes
Features
- Stories: 1
- Patio & porch: Porch
- Pool features: None
Lot
- Size: 0.35 Acres
- Dimensions: .35 acre
- Features: Some Trees
Details
- Parcel number: 071I H 002.00
Construction
Type & style
- Home type: SingleFamily
- Architectural style: Traditional
- Property subtype: Single Family Residence
Materials
- Vinyl Siding
- Roof: Composition Shingles
Condition
- New construction: No
- Year built: 2003
Utilities & green energy
- Sewer: Public Sewer
- Water: Public
Community & HOA
Community
- Subdivision: Johnston Place
Location
- Region: Ripley
Financial & listing details
- Price per square foot: $132/sqft
- Tax assessed value: $118,600
- Annual tax amount: $1,494
- Price range: $225K - $225K
- Date on market: 11/17/2025
- Cumulative days on market: 290 days
Estimated market value
$222,100
$211,000 - $233,000
$1,432/mo
Price history
Price history
| Date | Event | Price |
|---|---|---|
| 1/10/2026 | Price change | $225,000+2.3%$132/sqft |
Source: | ||
| 11/17/2025 | Listed for sale | $220,000$129/sqft |
Source: | ||
| 11/14/2025 | Listing removed | $220,000$129/sqft |
Source: | ||
| 9/25/2025 | Price change | $220,000-4.3%$129/sqft |
Source: | ||
| 8/2/2025 | Price change | $230,000-4.2%$135/sqft |
Source: | ||
| 6/25/2025 | Price change | $240,000-2%$141/sqft |
Source: | ||
| 6/4/2025 | Price change | $245,000-2%$144/sqft |
Source: | ||
| 5/15/2025 | Listed for sale | $250,000+151.3%$147/sqft |
Source: | ||
| 9/3/2003 | Sold | $99,500+975.7%$59/sqft |
Source: Public Record Report a problem | ||
| 11/13/2002 | Sold | $9,250$5/sqft |
Source: Public Record Report a problem | ||
Public tax history
Public tax history
| Year | Property taxes | Tax assessment |
|---|---|---|
| 2024 | $1,494 | $29,650 |
| 2023 | $1,494 | $29,650 |
| 2022 | $1,494 | $29,650 |
| 2021 | -- | $29,650 +17.7% |
| 2020 | $1,387 | $25,200 |
| 2019 | $1,387 | $25,200 |
| 2018 | $1,387 +0% | $25,200 |
| 2017 | $1,387 +2.4% | $25,200 |
| 2016 | $1,354 +1.3% | $25,200 |
| 2015 | $1,337 | $25,200 -7.9% |
| 2014 | $1,337 +68.6% | $27,350 +0% |
| 2013 | $793 -38.2% | $27,346 |
| 2012 | $1,283 +5% | $27,346 |
| 2011 | $1,221 +0.4% | $27,346 +4.3% |
| 2009 | $1,217 | $26,224 |
| 2008 | $1,217 | $26,224 |
| 2007 | $1,217 +8.7% | $26,224 +1.7% |
| 2006 | $1,119 +5.3% | $25,789 |
| 2005 | $1,063 +24.4% | $25,789 +11.7% |
| 2004 | $854 | $23,089 |
| 2002 | $854 | $23,089 +926.2% |
| 2001 | -- | $2,250 -75% |
| 2000 | -- | $9,000 |
Find assessor info on the county website
BuyAbility℠ payment
Est. payment
$1,284/mo
Principal & interest
$1160
Property taxes
$124
Climate risks
Neighborhood: 38063
Nearby schools
GreatSchools rating
- 6/10Ripley Elementary SchoolGrades: 3-5Distance: 3.2 mi
- 3/10Ripley Middle SchoolGrades: 6-8Distance: 3.4 mi
- 2/10Ripley High SchoolGrades: 9-12Distance: 2.8 mi
