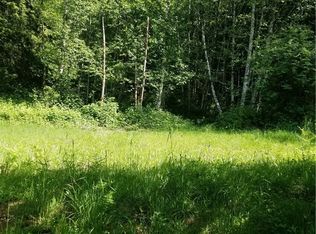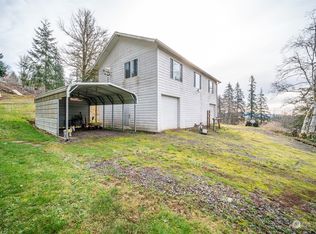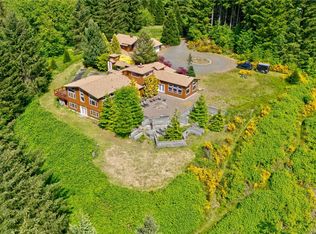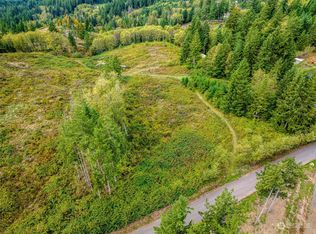Sold
Listed by:
Sarah Roth,
Kelly Right RE of Seattle LLC
Bought with: ZNonMember-Office-MLS
$605,000
187 Tatonka Road, Kelso, WA 98626
3beds
2,343sqft
Single Family Residence
Built in 2025
5 Acres Lot
$614,200 Zestimate®
$258/sqft
$2,907 Estimated rent
Home value
$614,200
$577,000 - $657,000
$2,907/mo
Zestimate® history
Loading...
Owner options
Explore your selling options
What's special
Builder Special! Brand new modern home with amazing views! Located at the end of a private road on 5 acres. Vaulted 18ft ceilings with massive windows and a full deck provide tons of natural light and allows you to enjoy the majestic forest views no matter where you are in the home. The kitchen has stainless steel appliances and a large island with quartz countertops. On the second floor there is a balcony great for sitting, the rest of the entire second floor is the massive primary suit with a walk in closet and bathroom. The bathroom has a large corner soaking tub, double sink vanity and a custom time shower with two rain shower heads. This is a beautiful home, in a quiet setting.
Zillow last checked: 8 hours ago
Listing updated: November 23, 2025 at 04:02am
Listed by:
Sarah Roth,
Kelly Right RE of Seattle LLC
Bought with:
Non Member ZDefault
ZNonMember-Office-MLS
Source: NWMLS,MLS#: 2385801
Facts & features
Interior
Bedrooms & bathrooms
- Bedrooms: 3
- Bathrooms: 2
- Full bathrooms: 2
- Main level bathrooms: 1
- Main level bedrooms: 2
Bedroom
- Level: Main
Heating
- Ductless, Wall Unit(s), Electric
Cooling
- Ductless
Appliances
- Included: Dishwasher(s), Dryer(s), Microwave(s), Refrigerator(s), Stove(s)/Range(s), Washer(s), Water Heater: electric, Water Heater Location: laundry room
Features
- Bath Off Primary, Dining Room, Walk-In Pantry
- Flooring: Vinyl Plank, Carpet
- Basement: None
- Has fireplace: No
Interior area
- Total structure area: 2,343
- Total interior livable area: 2,343 sqft
Property
Parking
- Parking features: Driveway
Features
- Levels: Two
- Stories: 2
- Patio & porch: Bath Off Primary, Dining Room, Vaulted Ceiling(s), Walk-In Closet(s), Walk-In Pantry, Water Heater
Lot
- Size: 5 Acres
Details
- Parcel number: WD1403013
- Special conditions: Standard
Construction
Type & style
- Home type: SingleFamily
- Architectural style: Modern
- Property subtype: Single Family Residence
Materials
- Cement Planked, Cement Plank
- Foundation: Poured Concrete
- Roof: Composition
Condition
- Very Good
- New construction: Yes
- Year built: 2025
- Major remodel year: 2025
Details
- Builder name: Seller
Utilities & green energy
- Sewer: Septic Tank
- Water: Individual Well
Community & neighborhood
Location
- Region: Kelso
- Subdivision: South Kelso
Other
Other facts
- Listing terms: Cash Out,Conventional,FHA,USDA Loan,VA Loan
- Cumulative days on market: 124 days
Price history
| Date | Event | Price |
|---|---|---|
| 10/23/2025 | Sold | $605,000+1.7%$258/sqft |
Source: | ||
| 10/2/2025 | Pending sale | $595,000$254/sqft |
Source: | ||
| 7/28/2025 | Price change | $595,000-12.5%$254/sqft |
Source: | ||
| 6/26/2025 | Price change | $679,999-8.1%$290/sqft |
Source: | ||
| 6/20/2025 | Price change | $739,999-3.8%$316/sqft |
Source: | ||
Public tax history
| Year | Property taxes | Tax assessment |
|---|---|---|
| 2024 | $1,036 +7.4% | $116,980 +5% |
| 2023 | $965 -4.4% | $111,410 +5% |
| 2022 | $1,009 | $106,100 +5.4% |
Find assessor info on the county website
Neighborhood: 98626
Nearby schools
GreatSchools rating
- 8/10Carrolls Elementary SchoolGrades: K-5Distance: 4.6 mi
- 6/10Coweeman Middle SchoolGrades: 6-8Distance: 6.7 mi
- 4/10Kelso High SchoolGrades: 9-12Distance: 6.7 mi
Schools provided by the listing agent
- Elementary: Carrolls Elem
- Middle: Coweeman Jnr High
- High: Kelso High
Source: NWMLS. This data may not be complete. We recommend contacting the local school district to confirm school assignments for this home.
Get pre-qualified for a loan
At Zillow Home Loans, we can pre-qualify you in as little as 5 minutes with no impact to your credit score.An equal housing lender. NMLS #10287.
Sell with ease on Zillow
Get a Zillow Showcase℠ listing at no additional cost and you could sell for —faster.
$614,200
2% more+$12,284
With Zillow Showcase(estimated)$626,484



