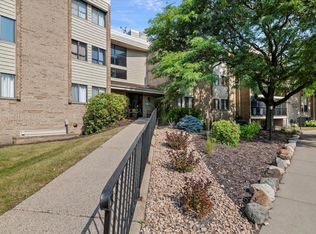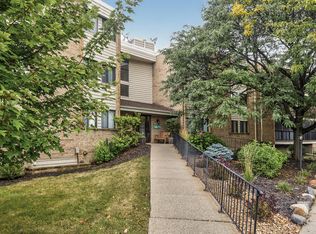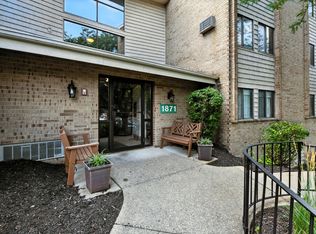Closed
$173,000
1871 Silver Bell Rd APT 216, Eagan, MN 55122
2beds
1,012sqft
Low Rise
Built in 1980
-- sqft lot
$172,700 Zestimate®
$171/sqft
$1,709 Estimated rent
Home value
$172,700
$161,000 - $187,000
$1,709/mo
Zestimate® history
Loading...
Owner options
Explore your selling options
What's special
Are you looking for a move in ready condo? This is the place for you! There are brand new floors through
out unit. You will also find a huge master bedroom with massive closets on the way to the master
bathroom. When you walk into this unit you will see a beautiful chandelier for above your dining room
table, Granite countertops in the kitchen, Convenient entryway closet. There is a huge amount of closet
space throughout; along with an in-unit stackable washer and dryer, Enjoy the outdoors on the balcony,or
by the in-ground pool including sauna. Take a walk on the trail to discover the beautiful nature, Worried
about winters or rainy days? Well, you can take the elevator to the underground heated garage. And who
wouldn't want a car wash in their garage?! Well, there is also that in the underground garage, 1 designated parking space included. Fully
secured building, Want to have a party/get together?! There is a party room available right when you walk
in the front entry way of the building, Schedule a showing today!
Zillow last checked: 8 hours ago
Listing updated: 13 hours ago
Listed by:
Sondra Nelsen 320-220-3196,
Edina Realty
Bought with:
Richard J Robbins
Bridge Realty, LLC
Source: NorthstarMLS as distributed by MLS GRID,MLS#: 6582031
Facts & features
Interior
Bedrooms & bathrooms
- Bedrooms: 2
- Bathrooms: 2
- Full bathrooms: 1
- 3/4 bathrooms: 1
Bedroom
- Level: Main
- Area: 156 Square Feet
- Dimensions: 13x12
Bedroom 2
- Level: Main
- Area: 100 Square Feet
- Dimensions: 10x10
Bathroom
- Level: Main
Bathroom
- Level: Main
Deck
- Level: Main
- Area: 84 Square Feet
- Dimensions: 14x6
Informal dining room
- Level: Main
- Area: 93.5 Square Feet
- Dimensions: 11x8.5
Kitchen
- Area: 80 Square Feet
- Dimensions: 10x8
Living room
- Level: Main
- Area: 234 Square Feet
- Dimensions: 13x18
Heating
- Baseboard
Cooling
- Wall Unit(s)
Appliances
- Included: Cooktop, Dishwasher, Disposal, Dryer, Exhaust Fan, Microwave, Range, Refrigerator, Washer
- Laundry: Electric Dryer Hookup, Laundry Closet, In Unit, Washer Hookup
Features
- Basement: None
- Has fireplace: No
Interior area
- Total structure area: 1,012
- Total interior livable area: 1,012 sqft
- Finished area above ground: 1,012
- Finished area below ground: 0
Property
Parking
- Total spaces: 1
- Parking features: Assigned, Garage Door Opener, Heated Garage, Shared Garage/Stall, Storage, Underground
- Garage spaces: 1
- Has uncovered spaces: Yes
Accessibility
- Accessibility features: None
Features
- Levels: One
- Stories: 1
- Patio & porch: Glass Enclosed
- Has private pool: Yes
- Pool features: In Ground, Outdoor Pool, Shared
Lot
- Features: Tree Coverage - Medium
Details
- Foundation area: 1012
- Parcel number: 102245101285
- Zoning description: Residential-Single Family
Construction
Type & style
- Home type: Condo
- Property subtype: Low Rise
- Attached to another structure: Yes
Materials
- Brick
Condition
- New construction: No
- Year built: 1980
Utilities & green energy
- Electric: Circuit Breakers
- Gas: Natural Gas
- Sewer: City Sewer/Connected
- Water: City Water/Connected
Community & neighborhood
Security
- Security features: Fire Sprinkler System
Location
- Region: Eagan
- Subdivision: Eagan Metro Center 2nd Add
HOA & financial
HOA
- Has HOA: Yes
- HOA fee: $331 monthly
- Amenities included: Car Wash, Elevator(s), Fire Sprinkler System, In-Ground Sprinkler System, Sauna, Security Building
- Services included: Maintenance Structure, Controlled Access, Lawn Care, Maintenance Grounds, Parking, Professional Mgmt, Sanitation, Security System, Shared Amenities, Snow Removal
- Association name: Shannon Glen 11 Condominium Association
- Association phone: 612-366-5900
Price history
| Date | Event | Price |
|---|---|---|
| 2/20/2025 | Sold | $173,000-2.8%$171/sqft |
Source: | ||
| 1/16/2025 | Pending sale | $178,000$176/sqft |
Source: | ||
| 12/10/2024 | Listed for sale | $178,000$176/sqft |
Source: | ||
| 11/27/2024 | Pending sale | $178,000$176/sqft |
Source: | ||
| 10/22/2024 | Price change | $178,000-2.7%$176/sqft |
Source: | ||
Public tax history
| Year | Property taxes | Tax assessment |
|---|---|---|
| 2024 | $1,400 +4.9% | $168,300 +12.3% |
| 2023 | $1,334 +6.7% | $149,800 +2.4% |
| 2022 | $1,250 +3.5% | $146,300 +5% |
Find assessor info on the county website
Neighborhood: 55122
Nearby schools
GreatSchools rating
- 7/10Rahn Elementary SchoolGrades: PK-5Distance: 1.8 mi
- 3/10Nicollet Junior High SchoolGrades: 6-8Distance: 5.4 mi
- 4/10Burnsville Senior High SchoolGrades: 9-12Distance: 5.1 mi
Get a cash offer in 3 minutes
Find out how much your home could sell for in as little as 3 minutes with a no-obligation cash offer.
Estimated market value$172,700
Get a cash offer in 3 minutes
Find out how much your home could sell for in as little as 3 minutes with a no-obligation cash offer.
Estimated market value
$172,700


