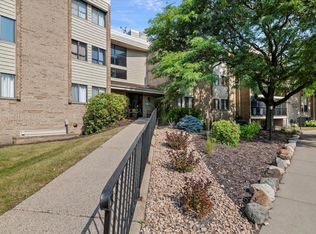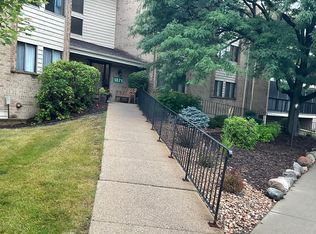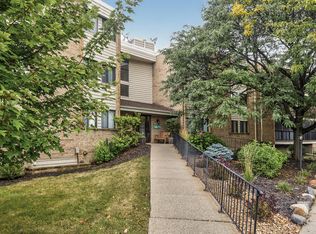Closed
$130,000
1871 Silver Bell Rd APT 317, Eagan, MN 55122
2beds
1,012sqft
Low Rise
Built in 1981
-- sqft lot
$130,100 Zestimate®
$128/sqft
$1,705 Estimated rent
Home value
$130,100
$121,000 - $139,000
$1,705/mo
Zestimate® history
Loading...
Owner options
Explore your selling options
What's special
High demand top floor 2 bed 2 bath condo unit in the Shannon Glen complex in Eagan. Situated in a desirable area, it provides easy access to major roadways, shopping, parks, and both airport terminals. This condo features a spacious layout with two bedrooms and two bathrooms, in unit laundry, a primary bedroom with a private 3/4 bath, ample closet space, a private & enclosed balcony, a secure building with an elevator for easy access, a spacious private storage room (4x12) located on the 1st floor and a heated underground parking space. This development offers wonderful amenities including a heated swimming pool, sauna, walking paths, a party room, and a playground. Don't miss this opportunity!
Zillow last checked: 8 hours ago
Listing updated: December 01, 2025 at 02:29pm
Listed by:
John D Schuster 612-900-3333,
Coldwell Banker Realty - Southwest Regional,
Timothy J Lehman 952-210-3434
Bought with:
Janice L Jaworski
Coldwell Banker Realty - Southwest Regional
Source: NorthstarMLS as distributed by MLS GRID,MLS#: 6764595
Facts & features
Interior
Bedrooms & bathrooms
- Bedrooms: 2
- Bathrooms: 2
- Full bathrooms: 1
- 3/4 bathrooms: 1
Bedroom 1
- Level: Main
- Area: 192 Square Feet
- Dimensions: 12 x 16
Bedroom 2
- Level: Main
- Area: 120 Square Feet
- Dimensions: 10 x 12
Dining room
- Level: Main
- Area: 132 Square Feet
- Dimensions: 11 x 12
Kitchen
- Level: Main
- Area: 90 Square Feet
- Dimensions: 9 x 10
Living room
- Level: Main
- Area: 224 Square Feet
- Dimensions: 14 x 16
Porch
- Level: Main
- Area: 60 Square Feet
- Dimensions: 5 x 12
Heating
- Baseboard
Cooling
- Wall Unit(s)
Appliances
- Included: Dishwasher, Disposal, Dryer, Range, Refrigerator, Washer
Features
- Basement: None
- Has fireplace: No
Interior area
- Total structure area: 1,012
- Total interior livable area: 1,012 sqft
- Finished area above ground: 1,012
- Finished area below ground: 0
Property
Parking
- Total spaces: 1
- Parking features: Assigned, Garage Door Opener, Secured, Underground
- Garage spaces: 1
- Has uncovered spaces: Yes
Accessibility
- Accessibility features: Accessible Elevator Installed, No Stairs Internal
Features
- Levels: One
- Stories: 1
- Patio & porch: Covered, Porch
- Has private pool: Yes
- Pool features: In Ground, Heated, Outdoor Pool, Shared
Details
- Foundation area: 1012
- Parcel number: 102245101308
- Zoning description: Residential-Single Family
Construction
Type & style
- Home type: Condo
- Property subtype: Low Rise
- Attached to another structure: Yes
Materials
- Brick/Stone, Vinyl Siding
Condition
- Age of Property: 44
- New construction: No
- Year built: 1981
Utilities & green energy
- Gas: Natural Gas
- Sewer: City Sewer - In Street
- Water: City Water - In Street
Community & neighborhood
Security
- Security features: Fire Sprinkler System, Secured Garage/Parking
Location
- Region: Eagan
- Subdivision: Eagan Metro Center 2nd Add
HOA & financial
HOA
- Has HOA: Yes
- HOA fee: $475 monthly
- Amenities included: Elevator(s), Fire Sprinkler System
- Services included: Maintenance Structure, Controlled Access, Hazard Insurance, Lawn Care, Maintenance Grounds, Parking, Professional Mgmt, Trash, Shared Amenities, Snow Removal
- Association name: Cities Management
- Association phone: 612-381-8600
Price history
| Date | Event | Price |
|---|---|---|
| 12/1/2025 | Sold | $130,000-7.1%$128/sqft |
Source: | ||
| 11/18/2025 | Pending sale | $140,000$138/sqft |
Source: | ||
| 10/21/2025 | Price change | $140,000-6.7%$138/sqft |
Source: | ||
| 9/23/2025 | Price change | $150,000-9.1%$148/sqft |
Source: | ||
| 9/11/2025 | Price change | $165,000-2.9%$163/sqft |
Source: | ||
Public tax history
| Year | Property taxes | Tax assessment |
|---|---|---|
| 2024 | $1,396 +10.4% | $168,000 +12.3% |
| 2023 | $1,264 +6.6% | $149,600 +6.8% |
| 2022 | $1,186 +3.7% | $140,100 +5.1% |
Find assessor info on the county website
Neighborhood: 55122
Nearby schools
GreatSchools rating
- 7/10Rahn Elementary SchoolGrades: PK-5Distance: 1.8 mi
- 3/10Nicollet Junior High SchoolGrades: 6-8Distance: 5.4 mi
- 4/10Burnsville Senior High SchoolGrades: 9-12Distance: 5.1 mi
Get a cash offer in 3 minutes
Find out how much your home could sell for in as little as 3 minutes with a no-obligation cash offer.
Estimated market value$130,100
Get a cash offer in 3 minutes
Find out how much your home could sell for in as little as 3 minutes with a no-obligation cash offer.
Estimated market value
$130,100


