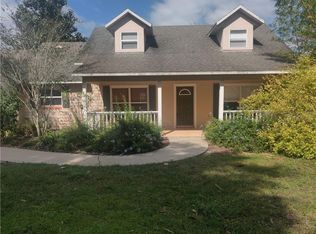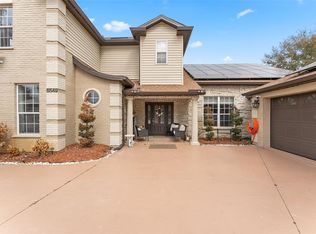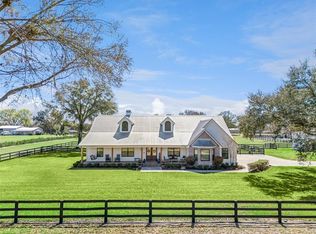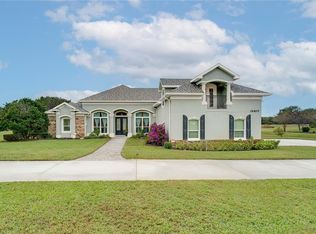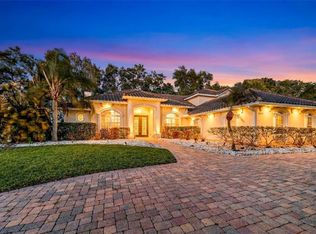Under contract-accepting backup offers. Tucked away on nearly five acres of high-and-dry lakefront, this Groveland retreat offers the kind of peaceful acreage living that feels a world away yet remains beautifully connected to convenience. As you wind down quiet country roads beneath majestic oaks, it’s not uncommon to pass horseback riders setting the tone for a slower, more intentional way of life. With 149 feet of frontage on skiable Indianhouse Lake, the property is ideal for water skiing and fishing or boating, and golden sunsets viewed from the wrap-around porches. This true farmhouse features hardwood floors, tongue-and-groove ceilings, and inviting indoor-outdoor spaces designed for gathering or simply unwinding, and endless natural light throughout. All bedrooms upstairs allow a generous downstairs, with an open layout, ideal for easy entertaining, while the screened-in pool offers a quiet, private escape. Beyond the main residence, an 840-square-foot barndominium provides exceptional flexibility—perfect for guests, multigenerational living, a home office, or creative studio. A two-stall barn, a detached garage, and an open pasture make this an easy fit for equestrian enthusiasts or anyone who values space and privacy. Zoned Agricultural and AgriTourism, the property allows for a wide range of live-work or hobby-based uses, yet it lives just as comfortably as a private homestead. Whether your vision includes horses, gardens, lakefront leisure, or a home where work and life can gently coexist, this setting supports it naturally. Located in one of Groveland’s most scenic rural pockets—just minutes from the Florida Turnpike—this home offers the rare balance of true country living with convenient access to Clermont, Orlando, and beyond. No HOA, open skies, and room to breathe, this is acreage living at its most authentic.
Pending
Price cut: $15K (1/26)
$1,265,000
18725 S Obrien Rd, Groveland, FL 34736
6beds
3,465sqft
Est.:
Single Family Residence
Built in 2003
4.88 Acres Lot
$1,176,800 Zestimate®
$365/sqft
$-- HOA
What's special
Two-stall barnDetached garageTrue farmhouseOpen pastureWrap-around porchesAll bedrooms upstairsOpen skies
- 227 days |
- 389 |
- 21 |
Zillow last checked: 8 hours ago
Listing updated: February 08, 2026 at 08:51am
Listing Provided by:
Kari Fleck 407-925-5283,
THE REAL ESTATE COLLECTION LLC 407-656-7814
Source: Stellar MLS,MLS#: O6326924 Originating MLS: Orlando Regional
Originating MLS: Orlando Regional

Facts & features
Interior
Bedrooms & bathrooms
- Bedrooms: 6
- Bathrooms: 4
- Full bathrooms: 4
Rooms
- Room types: Breakfast Room Separate, Den/Library/Office, Family Room, Dining Room, Living Room, Garage Apartment, Utility Room
Primary bedroom
- Features: Walk-In Closet(s)
- Level: Second
- Area: 272 Square Feet
- Dimensions: 17x16
Primary bathroom
- Description: Room2
- Features: Walk-In Closet(s)
- Level: Second
- Area: 180 Square Feet
- Dimensions: 12x15
Great room
- Description: Room3
- Level: First
- Area: 266 Square Feet
- Dimensions: 14x19
Kitchen
- Description: Room1
- Features: Built-in Closet
- Level: First
- Area: 300 Square Feet
- Dimensions: 15x20
Living room
- Description: Room4
- Level: First
- Area: 266 Square Feet
- Dimensions: 14x19
Heating
- Central
Cooling
- Central Air
Appliances
- Included: Dishwasher, Disposal, Dryer, Electric Water Heater, Microwave, Range, Range Hood, Refrigerator, Washer, Water Filtration System
- Laundry: Electric Dryer Hookup, Inside, Laundry Room, Washer Hookup
Features
- Built-in Features, Ceiling Fan(s), Crown Molding, Eating Space In Kitchen, High Ceilings, L Dining, PrimaryBedroom Upstairs, Solid Surface Counters, Solid Wood Cabinets, Thermostat, Walk-In Closet(s)
- Flooring: Ceramic Tile, Hardwood
- Doors: French Doors, Outdoor Shower
- Windows: Aluminum Frames, Blinds, Double Pane Windows, Window Treatments
- Has fireplace: Yes
- Fireplace features: Family Room, Gas, Living Room, Other Room, Wood Burning
Interior area
- Total structure area: 5,495
- Total interior livable area: 3,465 sqft
Video & virtual tour
Property
Parking
- Total spaces: 2
- Parking features: Driveway, Garage Door Opener, Garage Faces Side
- Garage spaces: 2
- Has uncovered spaces: Yes
Features
- Levels: Two
- Stories: 2
- Patio & porch: Covered, Front Porch, Porch, Rear Porch, Screened, Side Porch, Wrap Around
- Exterior features: Balcony, Irrigation System, Outdoor Shower
- Has private pool: Yes
- Pool features: Auto Cleaner, Gunite, Heated, In Ground, Lighting, Pool Sweep, Salt Water, Screen Enclosure, Tile
- Has spa: Yes
- Spa features: Heated, In Ground
- Has view: Yes
- View description: Trees/Woods, Water, Lake
- Has water view: Yes
- Water view: Water,Lake
- Waterfront features: Lake Front, Lake Privileges, Skiing Allowed
- Body of water: INDIAN HOUSE LAKE
Lot
- Size: 4.88 Acres
- Features: In County, Oversized Lot, Pasture, Zoned for Horses
- Residential vegetation: Mature Landscaping, Oak Trees
Details
- Additional structures: Barn(s), Guest House, Workshop, Boat House
- Parcel number: 332125000200000400
- Zoning: A
- Special conditions: None
- Horse amenities: Track Irrigation System
Construction
Type & style
- Home type: SingleFamily
- Architectural style: Cottage
- Property subtype: Single Family Residence
Materials
- Block, HardiPlank Type, Wood Frame
- Foundation: Slab
- Roof: Metal
Condition
- Completed
- New construction: No
- Year built: 2003
Utilities & green energy
- Sewer: Septic Tank
- Water: Private, Well
- Utilities for property: BB/HS Internet Available, Cable Available, Electricity Available, Electricity Connected, Propane, Sprinkler Well, Water Available
Community & HOA
Community
- Features: Horses Allowed
- Subdivision: ACREAGE & UNREC
HOA
- Has HOA: No
- Pet fee: $0 monthly
Location
- Region: Groveland
Financial & listing details
- Price per square foot: $365/sqft
- Tax assessed value: $57,780
- Annual tax amount: $4,001
- Date on market: 7/17/2025
- Cumulative days on market: 227 days
- Listing terms: Cash,Conventional,Other,USDA Loan,VA Loan
- Ownership: Fee Simple
- Total actual rent: 0
- Electric utility on property: Yes
- Road surface type: Unimproved, Other
Estimated market value
$1,176,800
$1.12M - $1.24M
$3,815/mo
Price history
Price history
| Date | Event | Price |
|---|---|---|
| 2/8/2026 | Pending sale | $1,265,000$365/sqft |
Source: | ||
| 1/26/2026 | Price change | $1,265,000-1.2%$365/sqft |
Source: | ||
| 10/24/2025 | Price change | $1,280,000-5.2%$369/sqft |
Source: | ||
| 10/15/2025 | Price change | $1,349,500-5.3%$389/sqft |
Source: | ||
| 9/3/2025 | Price change | $1,424,900-4.4%$411/sqft |
Source: | ||
| 7/18/2025 | Listed for sale | $1,490,000-3.2%$430/sqft |
Source: | ||
| 5/1/2025 | Listing removed | $1,540,000$444/sqft |
Source: | ||
| 3/19/2025 | Price change | $1,540,000-8.9%$444/sqft |
Source: | ||
| 2/13/2025 | Price change | $1,690,000-5.6%$488/sqft |
Source: | ||
| 12/20/2024 | Listed for sale | $1,790,000+3444.6%$517/sqft |
Source: | ||
| 9/1/2004 | Sold | $50,500$15/sqft |
Source: Public Record Report a problem | ||
Public tax history
Public tax history
| Year | Property taxes | Tax assessment |
|---|---|---|
| 2025 | $594 +1% | $14,240 +10% |
| 2024 | $588 +15.3% | $12,950 +9.9% |
| 2023 | $510 +127.6% | $11,780 +10% |
| 2022 | $224 +14.9% | $10,710 +10% |
| 2021 | $195 +0.6% | $9,737 |
| 2020 | $194 -4.5% | $9,737 |
| 2019 | $203 +3.3% | $9,737 |
| 2018 | $196 | $9,737 |
| 2017 | $196 +2.6% | $9,737 |
| 2016 | $191 +32.3% | $9,737 |
| 2015 | $145 -16.4% | $9,737 -12.5% |
| 2014 | $173 +0.4% | $11,128 -5.3% |
| 2013 | $172 -1.1% | $11,752 |
| 2012 | $174 -45.8% | $11,752 -45.8% |
| 2011 | $321 -18.2% | $21,696 -16.7% |
| 2010 | $393 -19.9% | $26,035 -20% |
| 2009 | $491 -18.8% | $32,544 -18.9% |
| 2008 | $604 -0.3% | $40,138 |
| 2007 | $606 -8.2% | $40,138 |
| 2006 | $660 -1% | $40,138 |
| 2005 | $667 +35.4% | $40,138 |
| 2004 | $492 +1.9% | -- |
| 2003 | $483 +41.5% | $27,988 +32.1% |
| 2002 | $341 | $21,188 |
| 2001 | $341 -10.4% | $21,188 -10.7% |
| 2000 | $381 | $23,730 |
Find assessor info on the county website
BuyAbility℠ payment
Est. payment
$7,799/mo
Principal & interest
$6133
Property taxes
$1666
Climate risks
Neighborhood: 34736
Nearby schools
GreatSchools rating
- 2/10Groveland Elementary SchoolGrades: PK-5Distance: 5 mi
- 4/10Gray Middle SchoolGrades: 6-8Distance: 5.1 mi
- 4/10South Lake High SchoolGrades: 9-12Distance: 3.3 mi
Schools provided by the listing agent
- Elementary: Groveland Elem
- Middle: Gray Middle
- High: South Lake High
Source: Stellar MLS. This data may not be complete. We recommend contacting the local school district to confirm school assignments for this home.
