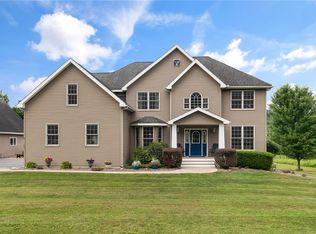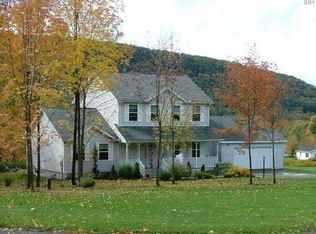Closed
$555,000
1875 Ellis Hollow Rd, Ithaca, NY 14850
4beds
2,654sqft
Single Family Residence
Built in 2005
1.33 Acres Lot
$590,200 Zestimate®
$209/sqft
$2,991 Estimated rent
Home value
$590,200
$561,000 - $620,000
$2,991/mo
Zestimate® history
Loading...
Owner options
Explore your selling options
What's special
This 4 bedroom, 2.5 bath, 2 story home has been meticulously maintained, tastefully decorated & extensive perennial landscaped. The wrap around front porch welcomes you to the formal entry, bright dining room, office/flex space, updated eat-in kitchen w/center island, granite counters, NEW stainless appliances open to the southeast facing family room w/gas fireplace and French door to a deck & custom patio area. The yard is large enough to play games & then relax under the lights while entertaining. The spacious primary bedroom boasts a walk-in closet & tasteful en-suite bath. Additionally, 3 more bedrooms share an updated full bath. Head to the lower level where you'll find plenty of space to host guests. Custom built-ins light up in support of your favorite team/holiday colors! New HWH, Central A/C, wood & tile flooring throughout, laundry/mudroom on 1st floor, 2-car garage. Ask for list of improvements. Near Judd Falls Plaza and Cornell. This is the house you've been waiting for!
Zillow last checked: 8 hours ago
Listing updated: December 06, 2023 at 04:29am
Listed by:
Laura Fiore lfiore@warrenhomes.com,
Warren Real Estate of Ithaca Inc.
Bought with:
Ryan Christopher Mitchell, 10401263065
Warren Real Estate of Ithaca Inc. (Downtown)
Source: NYSAMLSs,MLS#: IB408309 Originating MLS: Ithaca Board of Realtors
Originating MLS: Ithaca Board of Realtors
Facts & features
Interior
Bedrooms & bathrooms
- Bedrooms: 4
- Bathrooms: 3
- Full bathrooms: 2
- 1/2 bathrooms: 1
Heating
- Propane, Forced Air
Cooling
- Central Air
Appliances
- Included: Convection Oven, Dishwasher, Gas Oven, Gas Range, Microwave, Refrigerator
Features
- Ceiling Fan(s), Entrance Foyer, Eat-in Kitchen, Kitchen Island
- Flooring: Hardwood, Other, See Remarks, Tile, Varies
- Basement: Full,Partially Finished
- Number of fireplaces: 1
Interior area
- Total structure area: 2,654
- Total interior livable area: 2,654 sqft
Property
Parking
- Total spaces: 2
- Parking features: Attached, Garage
- Attached garage spaces: 2
Features
- Levels: Two
- Stories: 2
- Patio & porch: Deck, Patio
- Exterior features: Deck, Propane Tank - Leased, Patio
Lot
- Size: 1.33 Acres
Details
- Parcel number: 502489 76.128
Construction
Type & style
- Home type: SingleFamily
- Architectural style: Two Story
- Property subtype: Single Family Residence
Materials
- Frame, Vinyl Siding
- Foundation: Poured
- Roof: Asphalt
Condition
- Year built: 2005
Utilities & green energy
- Sewer: Septic Tank
- Water: Well
- Utilities for property: High Speed Internet Available
Green energy
- Energy efficient items: Windows
Community & neighborhood
Location
- Region: Ithaca
Other
Other facts
- Listing terms: Cash,Conventional
Price history
| Date | Event | Price |
|---|---|---|
| 7/7/2025 | Listing removed | $599,000$226/sqft |
Source: | ||
| 6/16/2025 | Price change | $599,000-3.2%$226/sqft |
Source: | ||
| 6/5/2025 | Listed for sale | $619,000-4.6%$233/sqft |
Source: | ||
| 5/28/2025 | Contingent | $649,000$245/sqft |
Source: | ||
| 5/13/2025 | Price change | $649,000-2.4%$245/sqft |
Source: | ||
Public tax history
| Year | Property taxes | Tax assessment |
|---|---|---|
| 2024 | -- | $555,000 +48.8% |
| 2023 | -- | $373,000 +5.1% |
| 2022 | -- | $355,000 |
Find assessor info on the county website
Neighborhood: 14850
Nearby schools
GreatSchools rating
- 6/10Caroline Elementary SchoolGrades: PK-5Distance: 2 mi
- 5/10Dewitt Middle SchoolGrades: 6-8Distance: 6.1 mi
- 9/10Ithaca Senior High SchoolGrades: 9-12Distance: 6.8 mi
Schools provided by the listing agent
- Elementary: Caroline Elementary
- District: Ithaca
Source: NYSAMLSs. This data may not be complete. We recommend contacting the local school district to confirm school assignments for this home.

