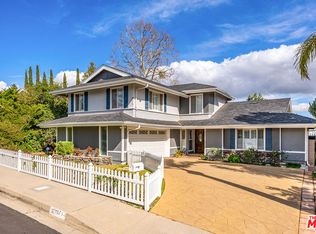You can see for miles! Dream big as your eyes feast on the beautiful sweeping views of Los Angeles from the formal dining room, kitchen and family room in this exquisite 4 bedroom with 1 bed/1 bath downstairs tri-level Porter Ranch home. This luxuriously landscaped home greets you with great curb appeal. Effortless entertaining in the spacious and well-appointed living room with high vaulted ceilings, a fireplace and big windows. The remodeled kitchen has premium amenities of granite counters, stainless steel appliances, sub-zero refrigerator and gas cooktop. The kitchen's huge windows frame the amazing views, and the separate spacious family room is equipped with a fireplace and dry bar. Watch the city lights from the formal dining room, and enjoy the comfort of the Main en suite with private bath and double closets. The deck is renewed and painted, solar PAID IN FULL for low electric bill, French doors open to a backyard that is lushly landscaped, including a beautiful rose garden, and perfectly set for gatherings. Upstairs balcony to watch the stars. Excellent schools of Castlebay Lane Elementary and Granada Hills Charter H.S., perfect location near country club, freeways, hiking trails and shopping center.
This property is off market, which means it's not currently listed for sale or rent on Zillow. This may be different from what's available on other websites or public sources.
