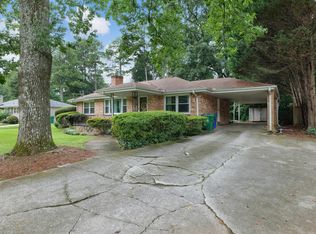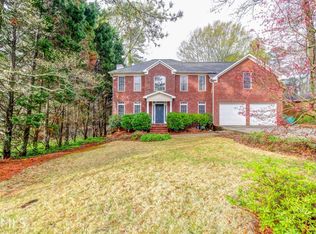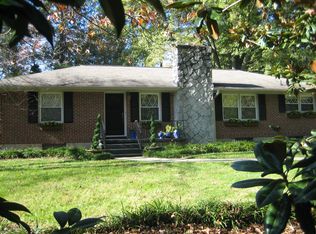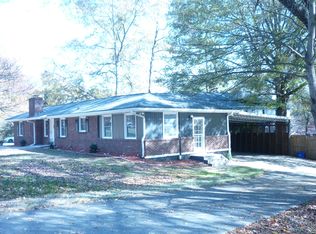Closed
$469,000
1878 Briarlake Cir, Decatur, GA 30033
3beds
1,528sqft
Single Family Residence
Built in 1952
0.4 Acres Lot
$539,100 Zestimate®
$307/sqft
$2,099 Estimated rent
Home value
$539,100
$507,000 - $577,000
$2,099/mo
Zestimate® history
Loading...
Owner options
Explore your selling options
What's special
Welcome to your new home! This solid brick ranch is located in the ideal location with an easy walk to Briarlake Elem, the trails of Briarlake Forest, Twin Lakes Swim & Tennis (optional), David's Produce and so much more. This floorplan offers not just 3 bedrooms but an additional bonus space that could be converted into the primary suite of your dreams. Hardwood floors, neutral paint, updated main bath and white kitchen give you the opportunity to move right in or a great starting point for future renovations or expansions. Fantastic deck overlooks level fenced back yard with natural setting to relax and unwind and great areas for activities or gardening. The unfinished basement has the space you need for storage, workshop or hobbies. Covered carport and expanded recently repaved driveway allow for adequate parking without vehicle shuffling. This is an unbelievable opportunity to own in Lakeside High while still being close to Emory, CDC, downtown Decatur, Buckhead, restaurants and highways.
Zillow last checked: 8 hours ago
Listing updated: April 08, 2024 at 03:07pm
Listed by:
Gretchen J Waters 404-642-3777,
Realty Associates of Atlanta
Bought with:
Judy Jernigan, 406373
Source: GAMLS,MLS#: 10265217
Facts & features
Interior
Bedrooms & bathrooms
- Bedrooms: 3
- Bathrooms: 2
- Full bathrooms: 1
- 1/2 bathrooms: 1
- Main level bathrooms: 1
- Main level bedrooms: 3
Dining room
- Features: Dining Rm/Living Rm Combo
Kitchen
- Features: Breakfast Bar
Heating
- Central, Forced Air
Cooling
- Central Air
Appliances
- Included: Dishwasher, Disposal, Microwave, Refrigerator
- Laundry: Other
Features
- Master On Main Level
- Flooring: Hardwood, Tile
- Basement: Exterior Entry
- Number of fireplaces: 1
- Fireplace features: Other
- Common walls with other units/homes: No Common Walls
Interior area
- Total structure area: 1,528
- Total interior livable area: 1,528 sqft
- Finished area above ground: 1,528
- Finished area below ground: 0
Property
Parking
- Parking features: Carport
- Has carport: Yes
Features
- Levels: One
- Stories: 1
- Patio & porch: Deck
- Fencing: Fenced,Back Yard
- Body of water: None
Lot
- Size: 0.40 Acres
- Features: Level
Details
- Parcel number: 18 191 03 031
Construction
Type & style
- Home type: SingleFamily
- Architectural style: Brick 4 Side,Ranch
- Property subtype: Single Family Residence
Materials
- Brick
- Foundation: Slab
- Roof: Composition
Condition
- Resale
- New construction: No
- Year built: 1952
Utilities & green energy
- Sewer: Public Sewer
- Water: Public
- Utilities for property: Cable Available, Sewer Connected, Electricity Available, High Speed Internet, Natural Gas Available, Phone Available
Community & neighborhood
Security
- Security features: Smoke Detector(s)
Community
- Community features: Park, Playground, Pool, Sidewalks, Street Lights, Swim Team, Tennis Court(s), Tennis Team, Near Public Transport, Walk To Schools, Near Shopping
Location
- Region: Decatur
- Subdivision: Briarlake
HOA & financial
HOA
- Has HOA: No
- Services included: None
Other
Other facts
- Listing agreement: Exclusive Right To Sell
- Listing terms: Cash,Conventional,FHA,VA Loan
Price history
| Date | Event | Price |
|---|---|---|
| 9/12/2024 | Listing removed | $2,600$2/sqft |
Source: Zillow Rentals Report a problem | ||
| 8/6/2024 | Listed for rent | $2,600$2/sqft |
Source: Zillow Rentals Report a problem | ||
| 4/8/2024 | Sold | $469,000-1.3%$307/sqft |
Source: | ||
| 3/15/2024 | Pending sale | $475,000$311/sqft |
Source: | ||
| 3/12/2024 | Listed for sale | $475,000+46.6%$311/sqft |
Source: | ||
Public tax history
| Year | Property taxes | Tax assessment |
|---|---|---|
| 2025 | $9,939 +57.1% | $217,200 +1.2% |
| 2024 | $6,326 +18.2% | $214,680 +8.2% |
| 2023 | $5,350 -1.5% | $198,400 +12.6% |
Find assessor info on the county website
Neighborhood: 30033
Nearby schools
GreatSchools rating
- 6/10Briarlake Elementary SchoolGrades: PK-5Distance: 0.1 mi
- 5/10Henderson Middle SchoolGrades: 6-8Distance: 2.2 mi
- 7/10Lakeside High SchoolGrades: 9-12Distance: 1.1 mi
Schools provided by the listing agent
- Elementary: Briarlake
- Middle: Henderson
- High: Lakeside
Source: GAMLS. This data may not be complete. We recommend contacting the local school district to confirm school assignments for this home.
Get a cash offer in 3 minutes
Find out how much your home could sell for in as little as 3 minutes with a no-obligation cash offer.
Estimated market value$539,100
Get a cash offer in 3 minutes
Find out how much your home could sell for in as little as 3 minutes with a no-obligation cash offer.
Estimated market value
$539,100



