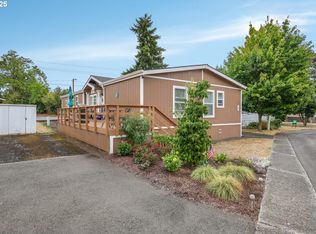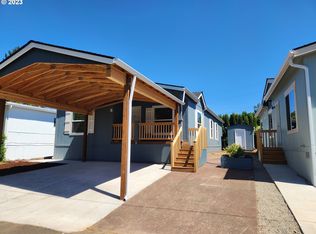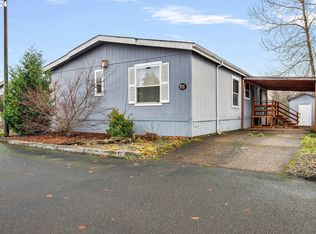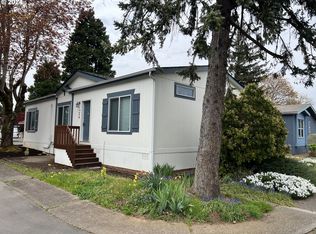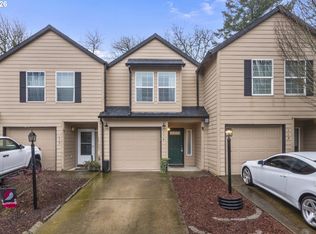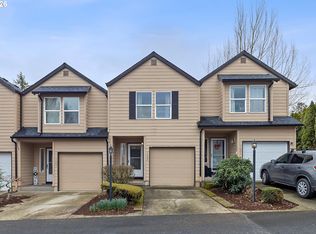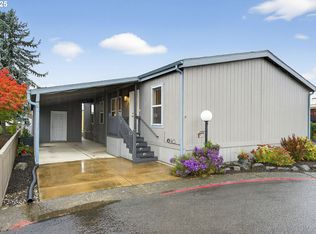PRICE REDUCED TO $219,995 CLOSE THIS HOME BEFORE THE END OF MARCH AND A NEW ENERGY EFFICIENT HEAT PUMP WILL BE INSTALLED AT NO COST TO BUYER! BEAUTIFULLY LANDSCAPED! FINANCING AVAILABLE-SELLER MAY CONSIDER OWNER-CARRY - BRING YOUR BUYERS NOW!! Beautiful New 2025 Fleetwood Eagle – 3 Bed / 2 Bath – 1,280 Sq. Ft. /Welcome home to this stunning brand-new 2025 Fleetwood Eagle, offering 3 spacious bedrooms, 2 full bathrooms, and 1,280 square feet of thoughtfully designed living space./Step into a bright and airy open-concept floor plan, where the living room, dining area, and gourmet kitchen seamlessly flow together—perfect for both daily living and entertaining. The chef’s kitchen features stainless steel appliances, hickory cabinets, and a center island for added prep space and seating.The primary bedroom suite is a true retreat, complete with a large walk-in closet and a luxurious bathroom featuring a soaking tub, walk-in shower, and dual sinks. On the opposite end of the home, you'll find two additional generous bedrooms and a full guest bathroom—ideal for family, guests, or a home office.Other highlights include:Durable laminate flooring in main living areas*Plush wall-to-wall carpeting in bedrooms*Covered double carport for convenient parking*New custom Tuff Shed for extra storage*Beautifully landscaped yard with new wood fencing in the back*Quiet location at the back of the park with minimal traffic*Located in Mt. Pleasant Mobile Home Park, a well-maintained and family-friendly community featuring:Wide, clean streets*A central park area with a large green space and covered pavilion & rec room available for tenant parties/events plus a smaller park area directly across from this home with green space & bench*Centrally located in Oregon City, with easy access to Hwy 213 and I-205 for an effortless commute.Don’t miss this opportunity to own a beautiful new home in a fantastic community!
Active
Price cut: $5K (1/22)
$219,995
18780 Central Point Rd Unit F, Oregon City, OR 97045
3beds
1,280sqft
Est.:
Residential, Manufactured Home
Built in 2025
-- sqft lot
$-- Zestimate®
$172/sqft
$-- HOA
What's special
Full guest bathroomLarge walk-in closetTwo additional generous bedroomsStainless steel appliancesHickory cabinets
- 271 days |
- 436 |
- 37 |
Zillow last checked: 8 hours ago
Listing updated: February 19, 2026 at 03:24am
Listed by:
Gloria Hahn 503-997-5745,
RE/MAX Equity Group
Source: RMLS (OR),MLS#: 460338141
Facts & features
Interior
Bedrooms & bathrooms
- Bedrooms: 3
- Bathrooms: 2
- Full bathrooms: 2
- Main level bathrooms: 2
Rooms
- Room types: Utility Room, Bedroom 2, Bedroom 3, Dining Room, Family Room, Kitchen, Living Room, Primary Bedroom
Primary bedroom
- Features: Bathtub With Shower, Soaking Tub, Suite, Walkin Closet, Walkin Shower, Wallto Wall Carpet
- Level: Main
Bedroom 2
- Features: Wallto Wall Carpet
- Level: Main
Bedroom 3
- Features: Wallto Wall Carpet
- Level: Main
Dining room
- Features: Formal, Kitchen Dining Room Combo, Laminate Flooring
- Level: Main
Kitchen
- Features: Dishwasher, Gourmet Kitchen, Great Room, Island, Free Standing Range, Free Standing Refrigerator, Laminate Flooring
- Level: Main
Living room
- Features: Great Room, Laminate Flooring
- Level: Main
Heating
- Forced Air
Cooling
- None
Appliances
- Included: Dishwasher, Free-Standing Range, Free-Standing Refrigerator, Range Hood, Stainless Steel Appliance(s), Electric Water Heater
- Laundry: Laundry Room
Features
- Soaking Tub, Formal, Kitchen Dining Room Combo, Gourmet Kitchen, Great Room, Kitchen Island, Bathtub With Shower, Suite, Walk-In Closet(s), Walkin Shower
- Flooring: Laminate, Wall to Wall Carpet
- Windows: Double Pane Windows, Vinyl Frames
- Basement: Crawl Space
Interior area
- Total structure area: 1,280
- Total interior livable area: 1,280 sqft
Video & virtual tour
Property
Parking
- Total spaces: 2
- Parking features: Carport
- Garage spaces: 2
- Has carport: Yes
Accessibility
- Accessibility features: Accessible Full Bath, Main Floor Bedroom Bath, Minimal Steps, One Level, Utility Room On Main, Walkin Shower, Accessibility
Features
- Stories: 1
- Patio & porch: Porch
- Exterior features: Yard
- Park: M T. P L E A S A N T M O B I L E P A R K
Lot
- Features: Corner Lot, Level, SqFt 0K to 2999
Details
- Additional structures: Outbuilding, ToolShed
- Parcel number: 01174491
- On leased land: Yes
- Lease amount: $940
Construction
Type & style
- Home type: MobileManufactured
- Property subtype: Residential, Manufactured Home
Materials
- T111 Siding
- Foundation: Skirting
- Roof: Composition
Condition
- Approximately
- New construction: No
- Year built: 2025
Utilities & green energy
- Sewer: Public Sewer
- Water: Public
- Utilities for property: Cable Connected
Community & HOA
Community
- Subdivision: Mt. Pleasant Mobile Home Park
HOA
- Has HOA: No
Location
- Region: Oregon City
Financial & listing details
- Price per square foot: $172/sqft
- Tax assessed value: $4,610
- Date on market: 5/29/2025
- Listing terms: Cash,Conventional
- Road surface type: Paved
- Body type: Double Wide
Estimated market value
Not available
Estimated sales range
Not available
Not available
Price history
Price history
| Date | Event | Price |
|---|---|---|
| 1/22/2026 | Price change | $219,995-2.2%$172/sqft |
Source: | ||
| 5/30/2025 | Listed for sale | $224,950$176/sqft |
Source: | ||
Public tax history
Public tax history
| Year | Property taxes | Tax assessment |
|---|---|---|
| 2024 | -- | $4,610 +15% |
| 2023 | -- | $4,010 +15.9% |
| 2022 | -- | $3,460 +27.7% |
| 2021 | -- | $2,710 +12.4% |
| 2020 | -- | $2,410 |
Find assessor info on the county website
BuyAbility℠ payment
Est. payment
$1,287/mo
Principal & interest
$1135
Property taxes
$152
Climate risks
Neighborhood: Tower Vista
Nearby schools
GreatSchools rating
- 6/10John Mcloughlin Elementary SchoolGrades: K-5Distance: 1.3 mi
- 3/10Gardiner Middle SchoolGrades: 6-8Distance: 0.2 mi
- 8/10Oregon City High SchoolGrades: 9-12Distance: 2.4 mi
Schools provided by the listing agent
- Elementary: Gaffney Lane
- Middle: Gardiner
- High: Oregon City
Source: RMLS (OR). This data may not be complete. We recommend contacting the local school district to confirm school assignments for this home.
