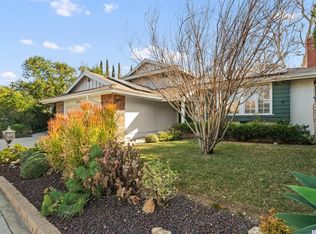Sold for $1,300,000 on 04/25/23
Listing Provided by:
James Wagner DRE #01343850 818-416-1356,
Rodeo Realty
Bought with: Keller Williams Realty Calabasas
$1,300,000
18784 Clearbrook St, Porter Ranch, CA 91326
4beds
2,436sqft
Single Family Residence
Built in 1966
7,609 Square Feet Lot
$1,319,300 Zestimate®
$534/sqft
$5,951 Estimated rent
Home value
$1,319,300
$1.25M - $1.40M
$5,951/mo
Zestimate® history
Loading...
Owner options
Explore your selling options
What's special
This home's location, in the hills north of Rinaldi, offers breathtaking views of the Valley and surrounding area. The home is a spacious two-story design, with a classic and elegant exterior that is both welcoming and impressive, complete with a white picket fence and rose bushes. As you enter through the double-door entry, you are greeted by an open floor plan that offers a seamless flow from the living room to the den to the dining area, making it perfect for entertaining guests. The living room is spacious and comfortable, with a cozy fireplace and large windows, and a glass sliding door that provides views of the pool and Valley beyond. The kitchen is fully equipped with modern appliances and plenty of counter and cabinet space for all your cooking needs. It features an island with a breakfast bar, making it the perfect spot for a quick meal or chatting with friends while you cook. On the ground floor, you'll find the primary suite, which boasts a walk-in closet and an updated en-suite bathroom, complete with dual sinks and a stylish glass tile shower. A second downstairs bedroom and adjacent bath are located next to the primary suite and could serve as a bedroom, office, or nursery. Three additional bedrooms located on the second floor are complemented by a full bathroom connecting hallway. One of the bedrooms is enormous and could easily double as an upstairs family room, den, or game room. The backyard features a sparkling pool, just right for a refreshing dip on a hot summer day. The pool area offers dramatic views and plenty of space for outdoor entertaining, making this the perfect home for hosting summer barbecues and pool parties. In summary, this 2-story view home offers a remarkable combination of comfort, style, and convenience.
Zillow last checked: 8 hours ago
Listing updated: April 25, 2023 at 05:39pm
Listing Provided by:
James Wagner DRE #01343850 818-416-1356,
Rodeo Realty
Bought with:
Eileen Rodriguez, DRE #02047213
Keller Williams Realty Calabasas
Source: CRMLS,MLS#: 23251395 Originating MLS: CLAW
Originating MLS: CLAW
Facts & features
Interior
Bedrooms & bathrooms
- Bedrooms: 4
- Bathrooms: 3
- Full bathrooms: 2
- 3/4 bathrooms: 1
Bathroom
- Features: Remodeled, Separate Shower, Vanity
Kitchen
- Features: Kitchen/Family Room Combo, Updated Kitchen
Other
- Features: Walk-In Closet(s)
Heating
- Central
Cooling
- Central Air
Appliances
- Included: Dishwasher, Electric Oven, Gas Cooktop, Disposal, Microwave, Range, Refrigerator, Range Hood, Vented Exhaust Fan, Dryer, Washer
Features
- Breakfast Bar, Ceiling Fan(s), Separate/Formal Dining Room, Open Floorplan, Walk-In Closet(s)
- Flooring: Carpet
- Windows: Double Pane Windows, Plantation Shutters
- Has fireplace: Yes
- Fireplace features: Living Room
- Common walls with other units/homes: No Common Walls
Interior area
- Total structure area: 2,436
- Total interior livable area: 2,436 sqft
Property
Parking
- Total spaces: 2
- Parking features: Door-Multi, Direct Access, Driveway, Garage, Garage Door Opener
- Attached garage spaces: 2
Features
- Levels: Two
- Stories: 2
- Entry location: Foyer
- Pool features: Fenced, In Ground
- Spa features: None
- Fencing: Vinyl
- Has view: Yes
- View description: City Lights, Rocks, Valley
Lot
- Size: 7,609 sqft
- Dimensions: 69 x 110
- Features: Back Yard, Front Yard, Lawn, Landscaped, Yard
Details
- Additional structures: Shed(s)
- Parcel number: 2871017012
- Zoning: LARS
- Special conditions: Standard
Construction
Type & style
- Home type: SingleFamily
- Architectural style: Traditional
- Property subtype: Single Family Residence
Materials
- Stucco
- Roof: Composition,Shingle
Condition
- Updated/Remodeled
- New construction: No
- Year built: 1966
Utilities & green energy
- Sewer: Other
Community & neighborhood
Security
- Security features: Carbon Monoxide Detector(s), Smoke Detector(s)
Location
- Region: Porter Ranch
Other
Other facts
- Listing terms: Cash,Conventional
Price history
| Date | Event | Price |
|---|---|---|
| 4/25/2023 | Sold | $1,300,000+4%$534/sqft |
Source: | ||
| 3/31/2023 | Pending sale | $1,250,000$513/sqft |
Source: | ||
| 3/22/2023 | Listed for sale | $1,250,000+85.2%$513/sqft |
Source: | ||
| 4/9/2014 | Sold | $675,000-0.7%$277/sqft |
Source: Public Record Report a problem | ||
| 2/27/2014 | Price change | $679,950-2.9%$279/sqft |
Source: Keller Williams Porter Ranch #SR14006218 Report a problem | ||
Public tax history
| Year | Property taxes | Tax assessment |
|---|---|---|
| 2025 | $16,451 +1.1% | $1,352,519 +2% |
| 2024 | $16,271 +64.3% | $1,326,000 +66.7% |
| 2023 | $9,902 +4.8% | $795,318 +2% |
Find assessor info on the county website
Neighborhood: Porter Ranch
Nearby schools
GreatSchools rating
- 8/10Castlebay Lane Charter SchoolGrades: K-5Distance: 1.2 mi
- 9/10Robert Frost Middle SchoolGrades: 6-8Distance: 2.2 mi
- 6/10Northridge Academy HighGrades: 9-12Distance: 2.4 mi
Get a cash offer in 3 minutes
Find out how much your home could sell for in as little as 3 minutes with a no-obligation cash offer.
Estimated market value
$1,319,300
Get a cash offer in 3 minutes
Find out how much your home could sell for in as little as 3 minutes with a no-obligation cash offer.
Estimated market value
$1,319,300
