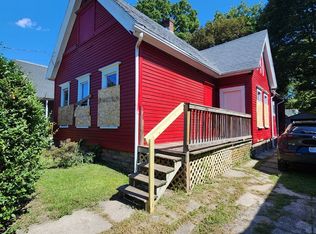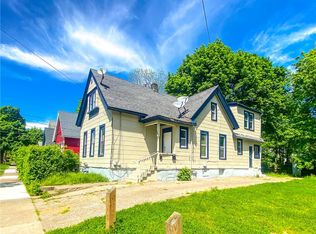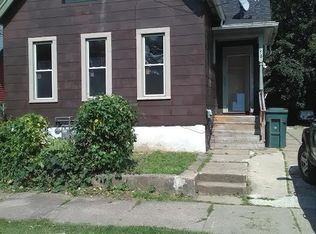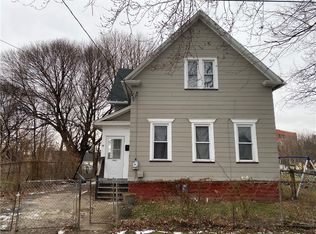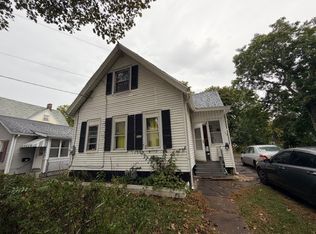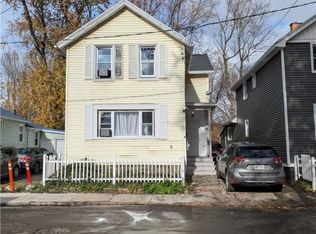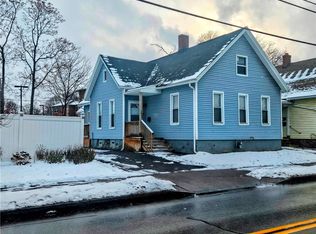Turnkey Investment or Owner-Occupant Opportunity! This updated Cape Cod offers 4 bedrooms and 2 full bathrooms, including a first-floor primary bedroom with direct access to a full bathroom for added privacy. Enjoy a remodeled kitchen with brand-new cabinetry and luxury vinyl plank flooring, plus convenient first-floor laundry. Recent mechanical updates include a new furnace and hot water tank. Bonus room ideal for office, storage, or flex use. Vinyl windows throughout and a complete tear-off roof approximately 5 years old. Currently rented for $1,200/month, offering solid cash flow for investors. Conveniently located near public transit and amenities.Group showings available on weekends after 5 PM to minimize tenant inconvenience.
Active
$90,000
188 5th St, Rochester, NY 14605
4beds
1,576sqft
Single Family Residence
Built in 1910
4,800.31 Square Feet Lot
$-- Zestimate®
$57/sqft
$-- HOA
What's special
Bonus roomFirst-floor laundryFirst-floor primary bedroomBrand-new cabinetryComplete tear-off roofRemodeled kitchenVinyl windows
- 71 days |
- 598 |
- 42 |
Zillow last checked: 8 hours ago
Listing updated: November 06, 2025 at 10:33am
Listing by:
Platinum Prop & Asset Mgmt 585-458-4250,
Angel A. Ortiz 585-351-7255
Source: NYSAMLSs,MLS#: R1648792 Originating MLS: Rochester
Originating MLS: Rochester
Tour with a local agent
Facts & features
Interior
Bedrooms & bathrooms
- Bedrooms: 4
- Bathrooms: 2
- Full bathrooms: 2
- Main level bathrooms: 2
- Main level bedrooms: 1
Heating
- Gas, Forced Air
Appliances
- Included: Gas Cooktop, Gas Water Heater, Refrigerator
- Laundry: Main Level
Features
- Ceiling Fan(s), Den, Separate/Formal Dining Room, Eat-in Kitchen, Bedroom on Main Level, Bath in Primary Bedroom
- Flooring: Hardwood, Laminate, Luxury Vinyl, Tile, Varies
- Basement: Full,Walk-Out Access
- Has fireplace: No
Interior area
- Total structure area: 1,576
- Total interior livable area: 1,576 sqft
Property
Parking
- Parking features: No Garage
Features
- Exterior features: Fence, Gravel Driveway
- Fencing: Partial
Lot
- Size: 4,800.31 Square Feet
- Dimensions: 40 x 120
- Features: Near Public Transit, Rectangular, Rectangular Lot, Residential Lot
Details
- Parcel number: 26140010652000010400000000
- Special conditions: Standard
Construction
Type & style
- Home type: SingleFamily
- Architectural style: Cape Cod
- Property subtype: Single Family Residence
Materials
- Aluminum Siding, Copper Plumbing, PEX Plumbing
- Foundation: Stone
- Roof: Asphalt
Condition
- Resale
- Year built: 1910
Utilities & green energy
- Electric: Circuit Breakers
- Sewer: Connected
- Water: Connected, Public
- Utilities for property: High Speed Internet Available, Sewer Connected, Water Connected
Community & HOA
Community
- Subdivision: 14th Wd Assn
Location
- Region: Rochester
Financial & listing details
- Price per square foot: $57/sqft
- Tax assessed value: $58,600
- Annual tax amount: $2,064
- Date on market: 11/6/2025
- Cumulative days on market: 176 days
- Listing terms: Cash,Conventional
Estimated market value
Not available
Estimated sales range
Not available
$1,821/mo
Price history
Price history
| Date | Event | Price |
|---|---|---|
| 11/6/2025 | Listed for sale | $90,000-18.1%$57/sqft |
Source: | ||
| 11/2/2025 | Listing removed | $109,900$70/sqft |
Source: | ||
| 7/8/2025 | Listed for sale | $109,900+99.8%$70/sqft |
Source: | ||
| 5/15/2023 | Sold | $55,000-8.2%$35/sqft |
Source: | ||
| 3/27/2023 | Pending sale | $59,900$38/sqft |
Source: | ||
Public tax history
Public tax history
| Year | Property taxes | Tax assessment |
|---|---|---|
| 2024 | -- | $58,600 +78.7% |
| 2023 | -- | $32,800 |
| 2022 | -- | $32,800 |
Find assessor info on the county website
BuyAbility℠ payment
Estimated monthly payment
Boost your down payment with 6% savings match
Earn up to a 6% match & get a competitive APY with a *. Zillow has partnered with to help get you home faster.
Learn more*Terms apply. Match provided by Foyer. Account offered by Pacific West Bank, Member FDIC.Climate risks
Neighborhood: N. Marketview Heights
Nearby schools
GreatSchools rating
- 3/10School 25 Nathaniel HawthorneGrades: PK-6Distance: 0.5 mi
- 3/10School Of The ArtsGrades: 7-12Distance: 0.9 mi
- 2/10School 53 Montessori AcademyGrades: PK-6Distance: 0.5 mi
Schools provided by the listing agent
- District: Rochester
Source: NYSAMLSs. This data may not be complete. We recommend contacting the local school district to confirm school assignments for this home.
- Loading
- Loading
