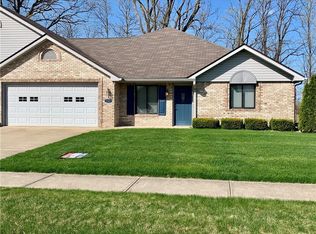Sold
$280,000
188 Bay Ridge Dr, Pendleton, IN 46064
2beds
1,419sqft
Residential, Condominium
Built in 2008
-- sqft lot
$294,100 Zestimate®
$197/sqft
$1,788 Estimated rent
Home value
$294,100
$244,000 - $353,000
$1,788/mo
Zestimate® history
Loading...
Owner options
Explore your selling options
What's special
Enjoy comfortable, low-maintenance living in this beautifully maintained brick ranch condo. The main living areas are filled with lots of light, creating a warm and inviting atmosphere. The spacious primary suite includes a walk-in closet and a full bath. The kitchen offers an abundance of cabinetry and a quiet workspace, ideal for daily tasks or casual dining. A large laundry room provides additional storage and convenience. Step outside to your own private retreat with the largest concrete patio in the neighborhood, surrounded by beautiful landscaping-perfect for relaxing or entertaining.
Zillow last checked: 8 hours ago
Listing updated: July 03, 2025 at 08:15am
Listing Provided by:
Amanda Malone 765-635-7937,
Epique Inc
Bought with:
Kristie Bell
K.Bell Realty Group LLC
Source: MIBOR as distributed by MLS GRID,MLS#: 22038264
Facts & features
Interior
Bedrooms & bathrooms
- Bedrooms: 2
- Bathrooms: 2
- Full bathrooms: 2
- Main level bathrooms: 2
- Main level bedrooms: 2
Primary bedroom
- Features: Hardwood
- Level: Main
- Area: 195 Square Feet
- Dimensions: 13x15
Bedroom 2
- Features: Hardwood
- Level: Main
- Area: 180 Square Feet
- Dimensions: 12x15
Kitchen
- Features: Tile-Ceramic
- Level: Main
- Area: 135 Square Feet
- Dimensions: 9x15
Laundry
- Features: Tile-Ceramic
- Level: Main
- Area: 90 Square Feet
- Dimensions: 9x10
Living room
- Features: Hardwood
- Level: Main
- Area: 195 Square Feet
- Dimensions: 13x15
Sitting room
- Features: Hardwood
- Level: Main
- Area: 180 Square Feet
- Dimensions: 12x15
Heating
- Forced Air, Natural Gas
Appliances
- Included: Microwave, Water Heater, Washer, Refrigerator, Dryer, Dishwasher
- Laundry: Laundry Room
Features
- Attic Pull Down Stairs, Tray Ceiling(s), Hardwood Floors, High Speed Internet, Walk-In Closet(s)
- Flooring: Hardwood
- Has basement: No
- Attic: Pull Down Stairs
- Number of fireplaces: 1
- Fireplace features: Living Room
- Common walls with other units/homes: 1 Common Wall
Interior area
- Total structure area: 1,419
- Total interior livable area: 1,419 sqft
Property
Parking
- Total spaces: 2
- Parking features: Attached, Garage Door Opener
- Attached garage spaces: 2
Features
- Levels: One
- Stories: 1
- Entry location: Building Private Entry,Ground Level
- Patio & porch: Patio, Porch
Lot
- Size: 7,405 sqft
Details
- Parcel number: 481410200062000013
- Horse amenities: None
Construction
Type & style
- Home type: Condo
- Architectural style: Ranch
- Property subtype: Residential, Condominium
- Attached to another structure: Yes
Materials
- Brick
- Foundation: Slab
Condition
- New construction: No
- Year built: 2008
Utilities & green energy
- Water: Municipal/City
Community & neighborhood
Community
- Community features: Low Maintenance Lifestyle, Sidewalks
Location
- Region: Pendleton
- Subdivision: Pendle Pointe
HOA & financial
HOA
- Has HOA: Yes
- HOA fee: $191 monthly
- Amenities included: Maintenance, Snow Removal
- Services included: Entrance Common, Lawncare, Maintenance, Snow Removal
Price history
| Date | Event | Price |
|---|---|---|
| 7/1/2025 | Sold | $280,000-3.4%$197/sqft |
Source: | ||
| 6/16/2025 | Pending sale | $289,900$204/sqft |
Source: | ||
| 5/13/2025 | Listed for sale | $289,900$204/sqft |
Source: | ||
Public tax history
| Year | Property taxes | Tax assessment |
|---|---|---|
| 2024 | $1,699 +0.4% | $183,700 +8.1% |
| 2023 | $1,693 +6.3% | $169,900 +0.4% |
| 2022 | $1,593 +4.1% | $169,300 +6.3% |
Find assessor info on the county website
Neighborhood: 46064
Nearby schools
GreatSchools rating
- 8/10Pendleton Elementary SchoolGrades: PK-6Distance: 2.4 mi
- 5/10Pendleton Heights Middle SchoolGrades: 7-8Distance: 2.5 mi
- 9/10Pendleton Heights High SchoolGrades: 9-12Distance: 2.4 mi
Schools provided by the listing agent
- Middle: Pendleton Heights Middle School
- High: Pendleton Heights High School
Source: MIBOR as distributed by MLS GRID. This data may not be complete. We recommend contacting the local school district to confirm school assignments for this home.
Get a cash offer in 3 minutes
Find out how much your home could sell for in as little as 3 minutes with a no-obligation cash offer.
Estimated market value$294,100
Get a cash offer in 3 minutes
Find out how much your home could sell for in as little as 3 minutes with a no-obligation cash offer.
Estimated market value
$294,100
