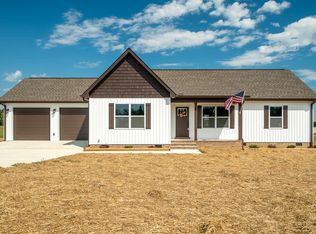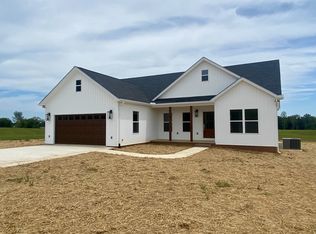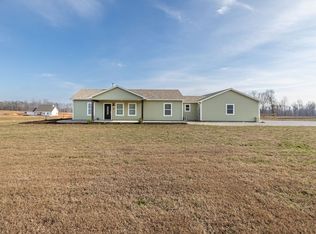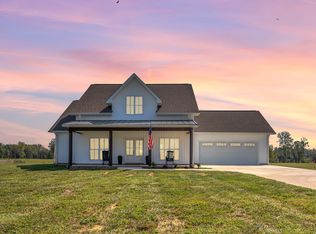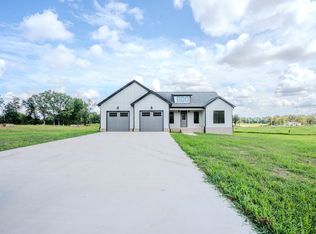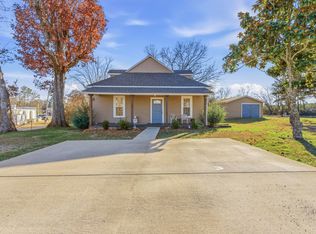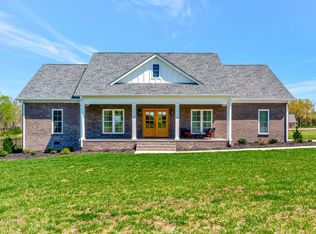Welcome to 188 Beartown Rd, Loretto, TN!
This stunning custom-built new construction offers the perfect blend of quality craftsmanship and modern comfort. With approximately 2,000 sq ft of living space, this home features soaring 11-foot ceilings, beautiful hardwood floors, and an open-concept layout ideal for both everyday living and entertaining.
The spacious kitchen and family room are the heart of the home, complete with custom cabinetry throughout. Offering 3 bedrooms and 2.5 bathrooms, the home provides a well-designed floor plan to accommodate both comfort and functionality.
Step outside to a covered porch and enjoy peaceful views of the 1.5-acre lot—perfectly situated to offer a quiet country atmosphere just minutes from town. An added bonus is the air-conditioned two-car garage, ideal for family gatherings, a workshop, or working from home.
Located less than 30 minutes from Florence, AL, this property combines convenience with the charm of rural living.
Don’t miss your chance to own this exceptional home—schedule your private showing today!
Active
Price cut: $10K (1/12)
$434,900
188 Beartown Rd, Loretto, TN 38469
3beds
2,000sqft
Est.:
Single Family Residence, Residential
Built in 2025
1.5 Acres Lot
$-- Zestimate®
$217/sqft
$-- HOA
What's special
Covered porchPeaceful viewsOpen-concept layoutSpacious kitchenFamily roomBeautiful hardwood floorsCustom cabinetry
- 111 days |
- 538 |
- 22 |
Zillow last checked: 8 hours ago
Listing updated: January 12, 2026 at 07:46am
Listing Provided by:
Christie Hagan 931-242-5562,
Coldwell Banker Southern Realty 931-762-3399
Source: RealTracs MLS as distributed by MLS GRID,MLS#: 3043013
Tour with a local agent
Facts & features
Interior
Bedrooms & bathrooms
- Bedrooms: 3
- Bathrooms: 3
- Full bathrooms: 2
- 1/2 bathrooms: 1
- Main level bedrooms: 3
Heating
- Central
Cooling
- Central Air
Appliances
- Included: Electric Oven, Electric Range, Dishwasher, Refrigerator
Features
- Flooring: Wood, Tile
- Basement: None
- Number of fireplaces: 1
Interior area
- Total structure area: 2,000
- Total interior livable area: 2,000 sqft
- Finished area above ground: 2,000
Property
Parking
- Total spaces: 2
- Parking features: Garage Faces Front
- Attached garage spaces: 2
Features
- Levels: One
- Stories: 1
- Patio & porch: Patio, Covered
Lot
- Size: 1.5 Acres
Details
- Special conditions: Standard
Construction
Type & style
- Home type: SingleFamily
- Property subtype: Single Family Residence, Residential
Materials
- Other
Condition
- New construction: No
- Year built: 2025
Utilities & green energy
- Sewer: Septic Tank
- Water: Public
- Utilities for property: Water Available
Community & HOA
Community
- Subdivision: Johns
HOA
- Has HOA: No
Location
- Region: Loretto
Financial & listing details
- Price per square foot: $217/sqft
- Annual tax amount: $1
- Date on market: 11/10/2025
- Date available: 06/01/2025
Estimated market value
Not available
Estimated sales range
Not available
Not available
Price history
Price history
| Date | Event | Price |
|---|---|---|
| 1/12/2026 | Price change | $434,900-2.2%$217/sqft |
Source: | ||
| 11/10/2025 | Listed for sale | $444,900-3.3%$222/sqft |
Source: | ||
| 11/4/2025 | Listing removed | $459,900$230/sqft |
Source: | ||
| 9/16/2025 | Price change | $459,900-4%$230/sqft |
Source: | ||
| 8/19/2025 | Price change | $479,000-2%$240/sqft |
Source: | ||
| 8/5/2025 | Listed for sale | $489,000$245/sqft |
Source: | ||
| 7/28/2025 | Listing removed | $489,000$245/sqft |
Source: | ||
| 5/5/2025 | Listed for sale | $489,000$245/sqft |
Source: | ||
Public tax history
Public tax history
Tax history is unavailable.BuyAbility℠ payment
Est. payment
$2,234/mo
Principal & interest
$2042
Property taxes
$192
Climate risks
Neighborhood: 38469
Nearby schools
GreatSchools rating
- 6/10South Lawrence Elementary SchoolGrades: PK-8Distance: 1.1 mi
- 5/10Loretto High SchoolGrades: 9-12Distance: 1.1 mi
- 5/10Leoma Elementary SchoolGrades: PK-8Distance: 9.1 mi
Schools provided by the listing agent
- Elementary: South Lawrence Elementary
- Middle: South Lawrence Elementary
- High: Loretto High School
Source: RealTracs MLS as distributed by MLS GRID. This data may not be complete. We recommend contacting the local school district to confirm school assignments for this home.
