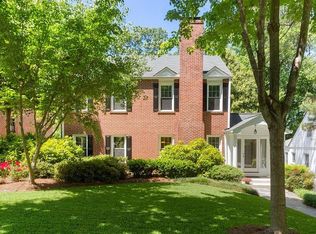Closed
$790,000
188 Pinecrest Ave, Decatur, GA 30030
4beds
--sqft
Single Family Residence
Built in 1940
8,712 Square Feet Lot
$-- Zestimate®
$--/sqft
$3,752 Estimated rent
Home value
Not available
Estimated sales range
Not available
$3,752/mo
Zestimate® history
Loading...
Owner options
Explore your selling options
What's special
This charming and elegant traditional cape cod cottage style home is situated on a lovely, peaceful lot on Pinecrest Avenue within beloved Glenwood Estates. Amazing walkable City of Decatur LOCATION! Competitively priced right for a great value, this lovely and solidly built home boasts high ceilings, crown molding and newly refinished hardwood floors throughout. Freshly painted inside and out featuring a front sunroom, gas fireplace in the living room and light filled sun porch overlooking the lush, green back yard. In addition to the living room and separate dining room, the main floor hosts three bedrooms and a stylish full bath, as well as a bonus room perfect for an office or den. The top level has been converted to a peaceful sanctuary as a primary bedroom suite with a full bathroom. Enjoy the beautiful Atlanta weather as you stroll this pedestrian friendly neighborhood to the park or the Decatur Square to enjoy the abundance of dining, retail and community events and festival opportunities. Walk to local schools and MARTA. Easy access to Agnes Scott, Emory University and CDC and a straight drive down Dekalb Industrial to downtown Atlanta. This is a great opportunity to buy and enjoy today and envision your custom phase 2.
Zillow last checked: 8 hours ago
Listing updated: November 08, 2024 at 10:32am
Listed by:
The Dammann Team 404-377-9000,
Keller Williams Realty
Bought with:
Lisa Cronic, 349529
Atlanta Fine Homes - Sotheby's Int'l
Source: GAMLS,MLS#: 10368650
Facts & features
Interior
Bedrooms & bathrooms
- Bedrooms: 4
- Bathrooms: 2
- Full bathrooms: 2
- Main level bathrooms: 1
- Main level bedrooms: 3
Kitchen
- Features: Breakfast Area
Heating
- Central
Cooling
- Central Air, Electric, Gas
Appliances
- Included: Dishwasher, Disposal
- Laundry: In Kitchen
Features
- Rear Stairs
- Flooring: Hardwood
- Basement: Daylight
- Number of fireplaces: 1
- Fireplace features: Gas Log
- Common walls with other units/homes: No Common Walls
Interior area
- Total structure area: 0
- Finished area above ground: 0
- Finished area below ground: 0
Property
Parking
- Parking features: Off Street
Features
- Levels: Three Or More
- Stories: 3
- Patio & porch: Patio, Porch, Screened
- Exterior features: Garden
- Body of water: None
Lot
- Size: 8,712 sqft
- Features: Private
Details
- Parcel number: 18 007 06 070
Construction
Type & style
- Home type: SingleFamily
- Architectural style: Cape Cod
- Property subtype: Single Family Residence
Materials
- Brick, Wood Siding
- Foundation: Block, Pillar/Post/Pier
- Roof: Composition
Condition
- Resale
- New construction: No
- Year built: 1940
Utilities & green energy
- Electric: 220 Volts
- Sewer: Public Sewer
- Water: Public
- Utilities for property: Cable Available, Electricity Available, Natural Gas Available, Sewer Available, Water Available
Community & neighborhood
Community
- Community features: Park, Playground, Near Public Transport, Walk To Schools, Near Shopping
Location
- Region: Decatur
- Subdivision: Glenwood Estates
HOA & financial
HOA
- Has HOA: No
- Services included: None
Other
Other facts
- Listing agreement: Exclusive Right To Sell
- Listing terms: Cash,Conventional
Price history
| Date | Event | Price |
|---|---|---|
| 11/8/2024 | Sold | $790,000-1.2% |
Source: | ||
| 10/21/2024 | Pending sale | $799,900 |
Source: | ||
| 8/30/2024 | Price change | $799,900-3% |
Source: | ||
| 7/25/2024 | Price change | $825,000-2.9% |
Source: | ||
| 6/6/2024 | Listed for sale | $850,000+91% |
Source: | ||
Public tax history
| Year | Property taxes | Tax assessment |
|---|---|---|
| 2025 | $19,116 +37.6% | $320,400 +37.2% |
| 2024 | $13,895 +203644.6% | $233,520 +20.3% |
| 2023 | $7 +8.9% | $194,120 +11.1% |
Find assessor info on the county website
Neighborhood: Glenwood Estates
Nearby schools
GreatSchools rating
- NANew Glennwood ElementaryGrades: PK-2Distance: 0.3 mi
- 8/10Beacon Hill Middle SchoolGrades: 6-8Distance: 1.1 mi
- 9/10Decatur High SchoolGrades: 9-12Distance: 0.8 mi
Schools provided by the listing agent
- Elementary: Glennwood
- Middle: Beacon Hill
- High: Decatur
Source: GAMLS. This data may not be complete. We recommend contacting the local school district to confirm school assignments for this home.
Get pre-qualified for a loan
At Zillow Home Loans, we can pre-qualify you in as little as 5 minutes with no impact to your credit score.An equal housing lender. NMLS #10287.
