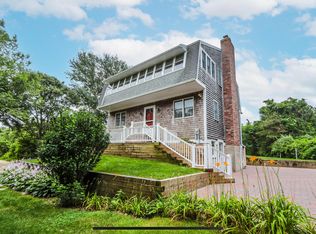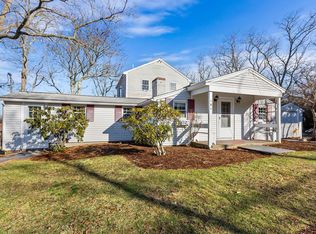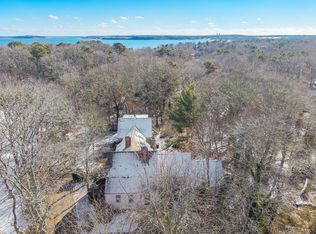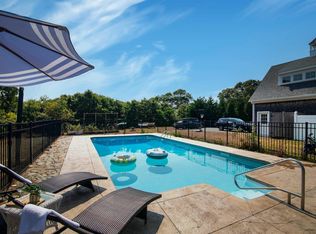Exquisitely Renovated 1830 Greek Revival estate on 1+ acre... Step into timeless elegance blending historical charm with modern updates. Known as the historic Jabez Sparrow Homestead and set on a level and meticulously maintained 1.04-acre lot in a prime near beach location.Inside, the home features a desirable first-floor primary suite with spacious, brand new, modern full bathroom. Two inviting, fireplaced living rooms, a brick floor dining area offer sunlit spaces ideal for relaxing or entertaining. Plenty of bedroom space for guests with a brand new upstairs bath. The expansive, updated soapstone kitchen with brand new 8 foot quartz island complement the wide-plank floors and original architectural details, creating a warm and welcoming atmosphere throughout.Recent improvements include new central air conditioning throughout, refinished floors, fully refreshed interior finishes, and reliable recent system upgrades.Step outside to truly exceptional grounds: a large, sunny deck for outdoor dining, rolling lawns, a large fenced garden with a shed, a charming barn, a spacious boat barn and large garage. Enjoy your perfect luxury transition to Cape Cod living.
Pending
$1,549,000
188 Rock Harbor Road, Orleans, MA 02653
3beds
2,110sqft
Est.:
Single Family Residence
Built in 1830
1.04 Acres Lot
$1,458,300 Zestimate®
$734/sqft
$-- HOA
What's special
Rolling lawnsOriginal architectural detailsCharming barnSpacious boat barnLarge garageBrick floor dining areaWide-plank floors
- 272 days |
- 53 |
- 1 |
Zillow last checked: 8 hours ago
Listing updated: January 23, 2026 at 10:23am
Listed by:
Barbara P Garside 508-364-0200,
eXp Realty, LLC
Source: CCIMLS,MLS#: 22502566
Facts & features
Interior
Bedrooms & bathrooms
- Bedrooms: 3
- Bathrooms: 3
- Full bathrooms: 3
- Main level bathrooms: 2
Primary bedroom
- Description: Flooring: Wood
- Level: First
Bedroom 2
- Description: Flooring: Wood
- Features: Bedroom 2, Shared Full Bath, Closet
- Level: First
Bedroom 3
- Description: Flooring: Wood
- Features: Closet, Shared Full Bath
- Level: Second
Primary bathroom
- Features: Private Full Bath
Dining room
- Description: Flooring: Other
- Features: Cathedral Ceiling(s), Dining Room
- Level: First
Kitchen
- Features: Kitchen, Breakfast Bar, Built-in Features
Living room
- Description: Fireplace(s): Wood Burning,Flooring: Wood
- Features: Living Room
Heating
- Hot Water
Cooling
- Has cooling: Yes
Appliances
- Included: Dishwasher, Range Hood, Microwave, Electric Dryer, Gas Water Heater
- Laundry: Laundry Room
Features
- Pantry, HU Cable TV
- Flooring: Other, Tile, Laminate, Wood
- Basement: Bulkhead Access,Interior Entry,Full,Crawl Space
- Has fireplace: No
- Fireplace features: Wood Burning
Interior area
- Total structure area: 2,110
- Total interior livable area: 2,110 sqft
Video & virtual tour
Property
Parking
- Total spaces: 2
- Parking features: Carriage Shed, Guest
- Garage spaces: 2
- Details: Carriage Shed
Features
- Stories: 2
- Patio & porch: Deck, Patio
- Exterior features: Outdoor Shower, Garden
Lot
- Size: 1.04 Acres
- Features: Bike Path, Wooded, Level, Cleared
Details
- Additional structures: Outbuilding, Other
- Parcel number: 17951
- Zoning: R
- Special conditions: None
Construction
Type & style
- Home type: SingleFamily
- Architectural style: Cape Cod, Greek Revival
- Property subtype: Single Family Residence
Materials
- Clapboard, Shingle Siding
- Foundation: Brick/Mortar, Pillar/Post/Pier
- Roof: Asphalt, Pitched
Condition
- Updated/Remodeled, Approximate
- New construction: No
- Year built: 1830
Utilities & green energy
- Sewer: Private Sewer
Community & HOA
HOA
- Has HOA: No
Location
- Region: Orleans
Financial & listing details
- Price per square foot: $734/sqft
- Tax assessed value: $1,006,600
- Annual tax amount: $6,281
- Date on market: 5/29/2025
- Cumulative days on market: 248 days
- Road surface type: Paved
Estimated market value
$1,458,300
$1.39M - $1.53M
$3,472/mo
Price history
Price history
| Date | Event | Price |
|---|---|---|
| 1/1/2026 | Pending sale | $1,549,000$734/sqft |
Source: | ||
| 11/4/2025 | Price change | $1,549,000-6.1%$734/sqft |
Source: | ||
| 10/10/2025 | Price change | $1,649,000-2.9%$782/sqft |
Source: | ||
| 9/12/2025 | Price change | $1,699,000-2.6%$805/sqft |
Source: | ||
| 5/29/2025 | Listed for sale | $1,745,000+66.3%$827/sqft |
Source: | ||
| 12/20/2024 | Sold | $1,049,000$497/sqft |
Source: | ||
| 11/25/2024 | Pending sale | $1,049,000$497/sqft |
Source: | ||
| 11/22/2024 | Listed for sale | $1,049,000+376.8%$497/sqft |
Source: | ||
| 2/27/1998 | Sold | $220,000$104/sqft |
Source: Public Record Report a problem | ||
Public tax history
Public tax history
| Year | Property taxes | Tax assessment |
|---|---|---|
| 2025 | $6,281 +5.8% | $1,006,600 +8.7% |
| 2024 | $5,938 +11.1% | $926,400 +8% |
| 2023 | $5,343 +28.6% | $857,700 +61.8% |
| 2022 | $4,155 | $530,000 |
| 2021 | $4,155 +4.8% | $530,000 +1.1% |
| 2020 | $3,964 +4.5% | $524,400 +2.3% |
| 2019 | $3,792 +15.1% | $512,400 +3.1% |
| 2018 | $3,294 +4.8% | $496,900 +0.1% |
| 2017 | $3,143 -0.6% | $496,600 +1.4% |
| 2016 | $3,163 +3.1% | $489,600 +2.5% |
| 2015 | $3,067 +10.1% | $477,700 +6.3% |
| 2014 | $2,785 +1.6% | $449,200 |
| 2013 | $2,740 +1.3% | $449,200 -1.8% |
| 2012 | $2,704 +6.1% | $457,600 |
| 2011 | $2,549 -9.3% | $457,600 -16.2% |
| 2010 | $2,811 +5.5% | $545,900 |
| 2009 | $2,664 -5.1% | $545,900 -12.1% |
| 2008 | $2,807 +5.8% | $621,000 |
| 2007 | $2,652 +2.7% | $621,000 |
| 2006 | $2,583 +14.2% | $621,000 +20.6% |
| 2005 | $2,261 +32.1% | $515,000 +32.8% |
| 2004 | $1,711 +0.9% | $387,900 +17.1% |
| 2003 | $1,696 -3% | $331,200 +23.8% |
| 2001 | $1,749 | $267,500 |
Find assessor info on the county website
BuyAbility℠ payment
Est. payment
$8,605/mo
Principal & interest
$7818
Property taxes
$787
Climate risks
Neighborhood: 02653
Nearby schools
GreatSchools rating
- 8/10Orleans Elementary SchoolGrades: K-5Distance: 1 mi
- 6/10Nauset Regional Middle SchoolGrades: 6-8Distance: 0.9 mi
- 6/10Nauset Regional High SchoolGrades: 9-12Distance: 4.6 mi
Schools provided by the listing agent
- District: Nauset
Source: CCIMLS. This data may not be complete. We recommend contacting the local school district to confirm school assignments for this home.




