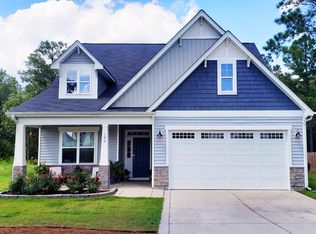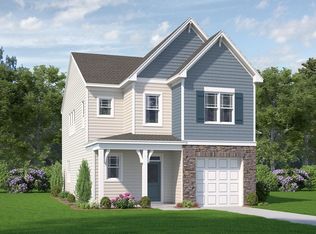This stunning 4 bedroom home is situated in the Sandy Springs subdivision and conveniently located with easy access to Fort Bragg, shops and restaurants! Walk into an open concept floorplan with a massive living area, formal dining room, kitchen and mudroom. The beautiful kitchen is bright and welcoming with white cabinetry, stainless steel appliance, a island, granite countertops and an eat in area. There is a half bath conveniently located on the first level. On the second level you will find the lovely and spacious master suite which features trey ceilings and a private master bathroom with a huge walk in closet. The master bathroom includes a double vanity, soaking tub and walk in shower. The 3 guest bedrooms are roomy and share a full bathroom. There is a large attic space for extra storage! Enjoy relaxing or entertaining on the back patio with a view of the big backyard which is fully fenced in for added privacy. Don't miss out on making this amazing home yours! Renter pays all utilities.
This property is off market, which means it's not currently listed for sale or rent on Zillow. This may be different from what's available on other websites or public sources.


