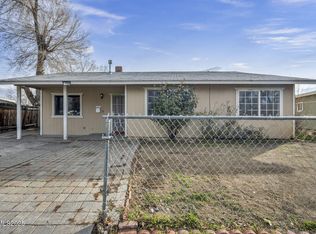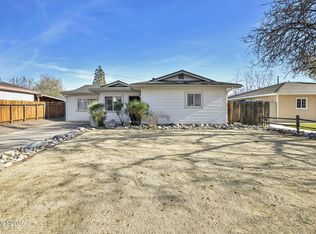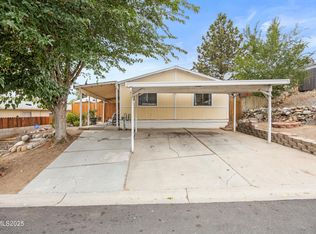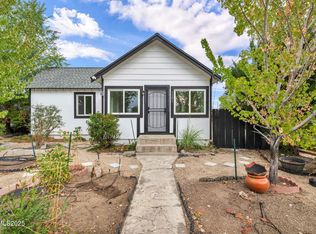Being nicely updated! Check out this 4 Beds 2 Bath, centrally located home with over 1600 Sf of living, and a lot size of .15. Features: Stucco Exterior, New Exterior Paint, new interior paint. Wood Laminate Flooring, Evap cooler, 1 Covered Parking, Ceiling fans, Kitchen Garden Window, Updated Furnace, Covered Patio, Central Location, Gated fence has long driveway for ample parking, Alarm System. Down the street from the Reno Rodeo/Livestock Event Center. Minutes from UNR, Midtown, Downtown Reno, and Renown.
Active
Price increase: $20K (12/30)
$379,900
1885 Castle Way, Reno, NV 89512
4beds
1,610sqft
Est.:
Single Family Residence
Built in 1963
6,534 Square Feet Lot
$-- Zestimate®
$236/sqft
$-- HOA
What's special
Updated furnaceCovered patioKitchen garden windowGated fenceStucco exteriorWood laminate flooringCeiling fans
- 508 days |
- 2,038 |
- 73 |
Zillow last checked: 8 hours ago
Listing updated: December 30, 2025 at 11:48am
Listed by:
Lee Trefethen S.48983 775-250-0007,
Coldwell Banker Select Reno
Source: NNRMLS,MLS#: 240010690
Tour with a local agent
Facts & features
Interior
Bedrooms & bathrooms
- Bedrooms: 4
- Bathrooms: 2
- Full bathrooms: 2
Heating
- Electric, Wall Furnace
Cooling
- Electric, Evaporative Cooling
Appliances
- Included: Dishwasher, Electric Oven, Electric Range, Refrigerator
- Laundry: None
Features
- Ceiling Fan(s), Master Downstairs
- Flooring: Laminate
- Windows: Double Pane Windows
- Has basement: No
- Has fireplace: No
Interior area
- Total structure area: 1,610
- Total interior livable area: 1,610 sqft
Property
Parking
- Total spaces: 1
- Parking features: Carport
- Has carport: Yes
Features
- Stories: 1
- Patio & porch: Deck
- Exterior features: Entry Flat or Ramped Access, None
- Fencing: Back Yard
- Has view: Yes
- View description: Desert
Lot
- Size: 6,534 Square Feet
- Features: Landscaped, Level
Details
- Parcel number: 00806310
- Zoning: SF8
Construction
Type & style
- Home type: SingleFamily
- Property subtype: Single Family Residence
Materials
- Stucco
- Foundation: Crawl Space
- Roof: Flat
Condition
- New construction: No
- Year built: 1963
Utilities & green energy
- Sewer: Public Sewer
- Water: Public
- Utilities for property: Electricity Available, Natural Gas Available, Sewer Available, Water Available
Community & HOA
Community
- Subdivision: Hillboro 6
HOA
- Has HOA: No
Location
- Region: Reno
Financial & listing details
- Price per square foot: $236/sqft
- Tax assessed value: $134,559
- Annual tax amount: $1,212
- Date on market: 8/20/2024
- Cumulative days on market: 509 days
- Listing terms: Cash,Conventional,FHA,VA Loan
Estimated market value
Not available
Estimated sales range
Not available
Not available
Price history
Price history
| Date | Event | Price |
|---|---|---|
| 12/30/2025 | Price change | $379,900+5.6%$236/sqft |
Source: | ||
| 9/12/2025 | Price change | $359,900-2.7%$224/sqft |
Source: | ||
| 8/19/2025 | Price change | $369,900-2.7%$230/sqft |
Source: | ||
| 9/25/2024 | Price change | $379,990-2.6%$236/sqft |
Source: | ||
| 8/20/2024 | Listed for sale | $389,990+2.6%$242/sqft |
Source: | ||
Public tax history
Public tax history
| Year | Property taxes | Tax assessment |
|---|---|---|
| 2025 | $820 -62.3% | $47,096 +7.8% |
| 2024 | $2,174 +27.7% | $43,679 -2.2% |
| 2023 | $1,702 +1% | $44,673 +25% |
Find assessor info on the county website
BuyAbility℠ payment
Est. payment
$2,122/mo
Principal & interest
$1850
Property taxes
$139
Home insurance
$133
Climate risks
Neighborhood: East University
Nearby schools
GreatSchools rating
- 5/10Glenn Duncan Elementary SchoolGrades: PK-5Distance: 0.3 mi
- 5/10Fred W Traner Middle SchoolGrades: 6-8Distance: 0.2 mi
- 2/10Procter R Hug High SchoolGrades: 9-12Distance: 1.7 mi
Schools provided by the listing agent
- Elementary: Duncan
- Middle: Traner
- High: Hug
Source: NNRMLS. This data may not be complete. We recommend contacting the local school district to confirm school assignments for this home.
- Loading
- Loading




