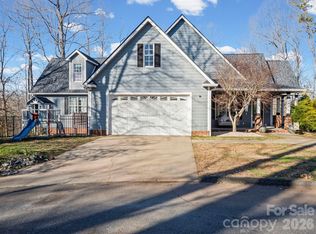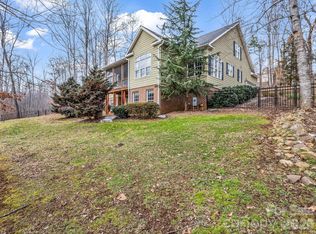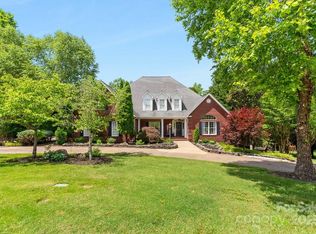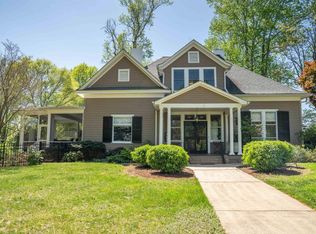Majestic mountain views are the icing on the cake for this meticulously maintained & renovated brick home. It's perched atop an unrestricted private parcel of almost 10 acres and has so much to offer that it's difficult to list all details. Fenced in-ground pool & huge portico w/unobstructed view of scenery. Main level living w/living room, dining room, breakfast area, and kitchen island...and you'll look forward to washing dishes when you see the view from this sink window! Guest bedroom & hall bath w/deep laundry closet. Spacious primary suite w/sitting room, walk-in closet & gorgeous bath featuring adult-height double bowl vanity, tile shower & stained cedar ceiling. Head downstairs via an extra wide stairway to the cozy family room w/wood-burning fireplace & pool table. Playroom, bedroom, office area, hall bath, plus multiple bonus rooms w/exit to the back yard. Massive, 2 level outbuilding once used for textile manufacturing, wood shed & barn. Endless possibilities!
Under contract-no show
$789,000
1885 Rock Rd, Rutherfordton, NC 28139
3beds
5,200sqft
Est.:
Single Family Residence
Built in 1975
9.1 Acres Lot
$748,500 Zestimate®
$152/sqft
$-- HOA
What's special
Majestic mountain viewsFenced in-ground poolBrick homeWood-burning fireplaceBonus roomsOffice areaCozy family room
- 196 days |
- 95 |
- 3 |
Zillow last checked: 8 hours ago
Listing updated: December 23, 2025 at 06:00am
Listing Provided by:
Brad Cummings Brad@ColfaxHomeAndLandWNC.com,
Colfax Home & Land, Co,
Tricia Boston,
Colfax Home & Land, Co
Source: Canopy MLS as distributed by MLS GRID,MLS#: 4286963
Facts & features
Interior
Bedrooms & bathrooms
- Bedrooms: 3
- Bathrooms: 3
- Full bathrooms: 3
- Main level bedrooms: 2
Primary bedroom
- Features: Walk-In Closet(s)
- Level: Main
Bedroom s
- Level: Main
Bedroom s
- Level: Basement
Bathroom full
- Level: Main
Bathroom full
- Level: Main
Bathroom full
- Level: Basement
Bonus room
- Level: Basement
Breakfast
- Level: Main
Dining room
- Level: Main
Family room
- Level: Basement
Kitchen
- Features: Kitchen Island
- Level: Main
Living room
- Level: Main
Office
- Level: Basement
Play room
- Level: Basement
Heating
- Baseboard, Electric, Heat Pump
Cooling
- Electric, Heat Pump
Appliances
- Included: Dishwasher, Dryer, Electric Cooktop, Electric Oven, Electric Water Heater, Microwave, Refrigerator with Ice Maker, Washer, Washer/Dryer
- Laundry: Electric Dryer Hookup, In Bathroom, Main Level, Washer Hookup
Features
- Kitchen Island, Walk-In Closet(s), Walk-In Pantry
- Flooring: Laminate, Vinyl
- Basement: Exterior Entry,Finished,Full,Interior Entry
- Fireplace features: Family Room, Living Room, Wood Burning
Interior area
- Total structure area: 2,614
- Total interior livable area: 5,200 sqft
- Finished area above ground: 2,614
- Finished area below ground: 2,586
Property
Parking
- Total spaces: 2
- Parking features: Attached Carport, Driveway
- Carport spaces: 2
- Has uncovered spaces: Yes
Features
- Levels: One
- Stories: 1
- Patio & porch: Front Porch, Rear Porch
- Has private pool: Yes
- Pool features: Fenced, In Ground, Outdoor Pool
- Has view: Yes
- View description: Long Range, Mountain(s), Year Round
Lot
- Size: 9.1 Acres
- Features: Private, Rolling Slope, Wooded, Views
Details
- Additional structures: Outbuilding, Shed(s), Workshop
- Parcel number: 1645338 & 1645337
- Zoning: NONE
- Special conditions: Standard
Construction
Type & style
- Home type: SingleFamily
- Property subtype: Single Family Residence
Materials
- Brick Full
Condition
- New construction: No
- Year built: 1975
Utilities & green energy
- Sewer: Septic Installed
- Water: Well
- Utilities for property: Electricity Connected
Community & HOA
Community
- Subdivision: None
Location
- Region: Rutherfordton
Financial & listing details
- Price per square foot: $152/sqft
- Tax assessed value: $533,700
- Annual tax amount: $2,734
- Date on market: 8/5/2025
- Cumulative days on market: 110 days
- Listing terms: Cash,Conventional,FHA,USDA Loan,VA Loan
- Electric utility on property: Yes
- Road surface type: Concrete, Paved
Estimated market value
$748,500
$711,000 - $786,000
$2,828/mo
Price history
Price history
| Date | Event | Price |
|---|---|---|
| 12/6/2025 | Pending sale | $789,000$152/sqft |
Source: | ||
| 8/5/2025 | Listed for sale | $789,000+87.9%$152/sqft |
Source: | ||
| 9/18/2020 | Sold | $420,000-3.4%$81/sqft |
Source: | ||
| 8/5/2020 | Pending sale | $435,000$84/sqft |
Source: Berkshire Hathaway HomesServices #3603915 Report a problem | ||
| 7/24/2020 | Price change | $435,000-3.3%$84/sqft |
Source: Berkshire Hathaway HomesServices #3603915 Report a problem | ||
Public tax history
Public tax history
| Year | Property taxes | Tax assessment |
|---|---|---|
| 2024 | $2,734 +0.4% | $462,300 |
| 2023 | $2,722 +23.3% | $462,300 +56.9% |
| 2022 | $2,208 +0.2% | $294,600 |
Find assessor info on the county website
BuyAbility℠ payment
Est. payment
$4,117/mo
Principal & interest
$3690
Property taxes
$427
Climate risks
Neighborhood: 28139
Nearby schools
GreatSchools rating
- 5/10Mt Vernon-Ruth Elementary SchoolGrades: PK-5Distance: 2.1 mi
- 4/10R-S Middle SchoolGrades: 6-8Distance: 2.7 mi
- 4/10R-S Central High SchoolGrades: 9-12Distance: 1.9 mi
- Loading




