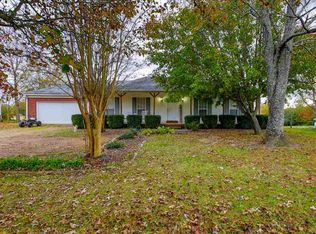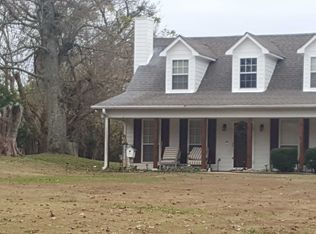Don't miss this lovely 3 bedroom, 2 bathroom home in Brighton, TN! Situated on just over an acre of land, the outdoor space is plentiful. You are greeted with an oversized Great Room that flows into a newly remodeled Kitchen - painted cabinets, new cabinet hardware, newly installed tile floor & new cedar shelves installed over the sink...all in 2020. This home is waiting for you!
This property is off market, which means it's not currently listed for sale or rent on Zillow. This may be different from what's available on other websites or public sources.

